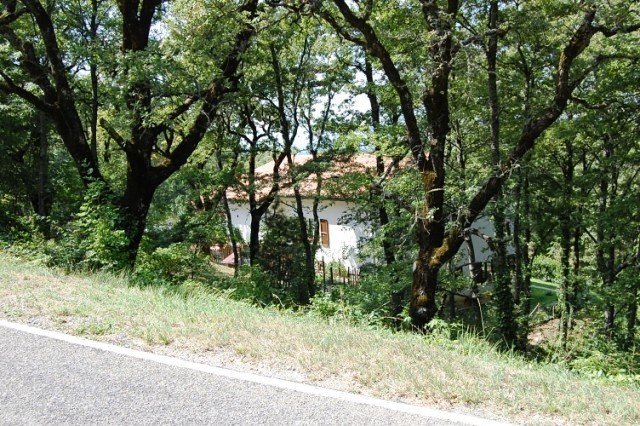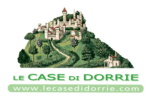$573,600 AUD
(320,000 €)
5间卧室别墅, 400 m² 圣韦南佐, Terni (省)
主要特点
描述
迷人的别墅(400平方米)位于3层,条件优越,位于奥斯佩德莱托度假村外的宁静树林中,位于佩利亚山,位于马尔西亚诺和奥维耶托之间。轻松到达,是永久住宅和出租公寓或B&B客房的理想选择。5000平方米的完美花园和木材。5 间卧室。
类型: 别墅/独立房屋
面积: 400 m2
关于
土地: 5000 m2
关于
一般
视图: 良好
位置:在山顶上
这所房子矗立在通往蒙特佩利亚山顶的树林中,海拔约750米。
距离村庄:距离村庄不到1公里
奥佩佩雷托1公里,圣维南佐10公里,马尔西亚诺20公里,奥维耶托26公里,佩鲁贾46公里,罗马150公里。
最近的邻居:不到100米
别墅下面有几栋房子。
最近的商店:
在奥斯佩德莱托,有一些基本的商店和餐馆;大多数服务是在圣维南佐(10公里)和一切在马尔西亚诺(20公里)。
检修:柏油路直至房子
房子位于从圣维南佐到奥维耶托的安静道路的正下方,穿过蒙特佩利亚的自然公园。
大楼
描述:
这所房子是完美的床和早餐。它已经有一个宽敞的客用公寓,但更多的空间可以转换为公寓或客房。
条件:条件良好,很少或不需要工作
这所房子最近经过翻修,条件良好。顶楼和车库可以改造成生活空间。那里已经安装了水和电。
布局
楼层: 3
所有三层楼均通过内部蜿蜒的楼梯相连。
地下室:
大车库(80平方米)带爱好室。可以改在公寓里新公寓(88平方米),有它自己的入口,一个客厅,新的开放式厨房,一间卧室和一间浴室。锅炉和储藏室。
地下:
主公寓(167 平方米)有可爱的门廊朝南,一个大客厅,有开放式的火炉和通往阳台的法式窗户,一个新的设备齐全的厨房,3 间卧室和1个书房,2间浴室。
一楼:
顶楼下屋顶,约70-80平方米的站立空间完成。它可以转换为客房。
厨房:
一楼的乡村风格的厨房是新的,设备齐全,位于底层的新厨房是现代化的。
卧室: 5
4在主公寓加1在低底楼的公寓。在顶楼和车库里,可以创造出更多的公寓或卧室。
带浴缸的浴室: 2
淋浴间: 1
额外功能
服务:电力、自来水和煤气、电话、带地下排水的化粪池
电化、自来水、化粪池、颗粒和气体加热。每个房间都有电视和电话点。尚未连接电话,但线路在附近运行。
游泳池: 否
财务信息:私人所有者
地籍信息:A类(民用住宅)
能源类:G类
能源性能指数:
401,kWh/m2 年
土地
5000平方米的围栏林地和通往房屋的白色道路。一个维护完善的花园,喷泉,一个小菜园,休息区,狗舍。有足够的空间来游泳。
类型: 别墅/独立房屋
面积: 400 m2
关于
土地: 5000 m2
关于
一般
视图: 良好
位置:在山顶上
这所房子矗立在通往蒙特佩利亚山顶的树林中,海拔约750米。
距离村庄:距离村庄不到1公里
奥佩佩雷托1公里,圣维南佐10公里,马尔西亚诺20公里,奥维耶托26公里,佩鲁贾46公里,罗马150公里。
最近的邻居:不到100米
别墅下面有几栋房子。
最近的商店:
在奥斯佩德莱托,有一些基本的商店和餐馆;大多数服务是在圣维南佐(10公里)和一切在马尔西亚诺(20公里)。
检修:柏油路直至房子
房子位于从圣维南佐到奥维耶托的安静道路的正下方,穿过蒙特佩利亚的自然公园。
大楼
描述:
这所房子是完美的床和早餐。它已经有一个宽敞的客用公寓,但更多的空间可以转换为公寓或客房。
条件:条件良好,很少或不需要工作
这所房子最近经过翻修,条件良好。顶楼和车库可以改造成生活空间。那里已经安装了水和电。
布局
楼层: 3
所有三层楼均通过内部蜿蜒的楼梯相连。
地下室:
大车库(80平方米)带爱好室。可以改在公寓里新公寓(88平方米),有它自己的入口,一个客厅,新的开放式厨房,一间卧室和一间浴室。锅炉和储藏室。
地下:
主公寓(167 平方米)有可爱的门廊朝南,一个大客厅,有开放式的火炉和通往阳台的法式窗户,一个新的设备齐全的厨房,3 间卧室和1个书房,2间浴室。
一楼:
顶楼下屋顶,约70-80平方米的站立空间完成。它可以转换为客房。
厨房:
一楼的乡村风格的厨房是新的,设备齐全,位于底层的新厨房是现代化的。
卧室: 5
4在主公寓加1在低底楼的公寓。在顶楼和车库里,可以创造出更多的公寓或卧室。
带浴缸的浴室: 2
淋浴间: 1
额外功能
服务:电力、自来水和煤气、电话、带地下排水的化粪池
电化、自来水、化粪池、颗粒和气体加热。每个房间都有电视和电话点。尚未连接电话,但线路在附近运行。
游泳池: 否
财务信息:私人所有者
地籍信息:A类(民用住宅)
能源类:G类
能源性能指数:
401,kWh/m2 年
土地
5000平方米的围栏林地和通往房屋的白色道路。一个维护完善的花园,喷泉,一个小菜园,休息区,狗舍。有足够的空间来游泳。
此文本已自动翻译。
细节
- 物业类型
- 别墅
- 状况
- 全面整修/可居住
- 房屋面积
- 400 m²
- 卧室
- 5
- 浴室
- 3
- 土地
- 5,000 m²
- 花园
- 1,500 m²
- 露台
- 20 m²
- 能效评级
- 401,2
- 参考代码
- CD118
距兴趣点的距离:
距离以直线计算
圣韦南佐:关于城市的信息
- 海拔
- 高出海平面465m
- 面积
- 169.45 km²
- 地理区域
- 内陆丘陵
- 人口
- 2157
您如何看待该广告的质量?
提供有关此广告的反馈,帮助我们改善您的Gate-away体验。
请不要评估物业本身,而只是评估其展示的质量。


