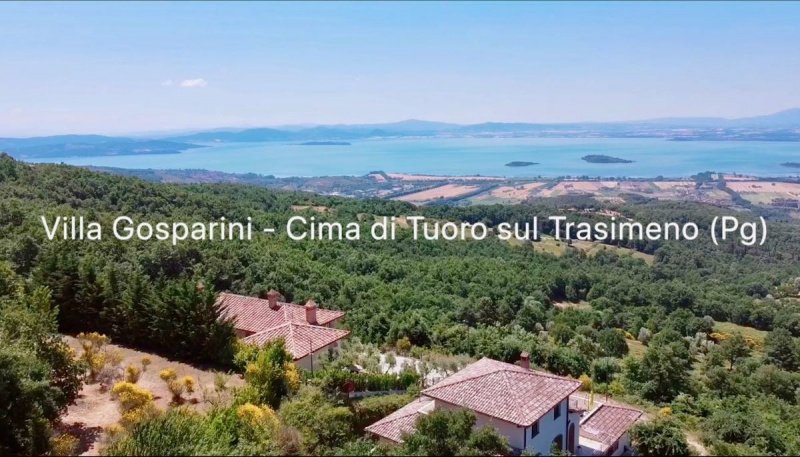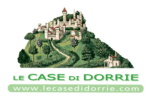This modern villa sits high on a hill overlooking the entire Lake Trasimeno and its islands, the best views you can imagine! The villa on 3 floors was built in 2008 to the highest standards, and is composed of 2 guest apartments with 1 bedroom, sitting room and terrace each on the ground floor, above the swimming pool and sun terrace, plus the bright and airy main house on the 1st and 2nd floor, with a huge portico and terraces, an open space living room, a modern design kitchen, 3 bedrooms and 3 bathrooms. Energy saving with good insulation and underfloor heating. Ideal for permanent living and renting out the apartments, and enjoy that view!
• Type: Villa/detached house
• Area: 300 m2 + 75 m2 terraces
• Land: 6580 m2
General
• View: Wide views
Breathtaking views over Lake Trasimeno and beyond.
• Position: On a hill
• Distance from village:
Tuoro sul Trasimeno 6 km, Lisciano Niccone 7 km, Cortona 22 km, Perugia 40 km, Perugia airport 50 km, Arezzo 49 km, Assisi 62 km, Siena 86 km, Florence 122 km, Pisa airport 200 km, Rome 210 km.
• Nearest neighbours: less than 100 metres
The villa is the last of a quiet road, it has 1 other villa next to it.
• Nearest shops:
Tuoro 6-7 km, Lisciano Niccone 7 km.
• Access: white track in good condition
1 km of white track.
The building
• Condition: In excellent condition with little or no work needed to it
The house is in perfect condition, well insulated, good heating systems (for each apartment), luxury finishings like floors and bathrooms, design kitchen, all in full compliance with recent safety standards, energy saving, rainwater tanks, septic tank, water softener, etc.
• Floors: 3
• Ground Floor:
2 identical specular apartments with 1 bedroom, 1 bathroom, sitting room with complete kitchen and portico each, just above the swimming pool; ideal for guests.
• First Floor:
Main home with portico, terrace (48 m2) with fantastic views, entrance, guest toilet, open space sitting room with French doors to portico and pellet stufa, kitchen with French doors to portico, 1 master bedroom, walk in closet, ensuite bathroom with whirlpool, laundry room. Stairs leading to the second floor.
• Second Floor:
53 m2 with 2 bedrooms, each with roof terrace, 1 bathroom , storage.
• Kitchen: separate kitchen
Complete design kitchen with hanging cooking island, double oven.
• Bedrooms: 5
3 in the main house, 2 in the guest apartments.
• Bathrooms with tub: 1, with whirlpool.
• Shower rooms: 4
Extra Features
• Services: Electricity, mains water, LPG tank, septic tank with underground drainage
Wifi by antenna. telephone possible (not connected), alarm sytem possible, 2 rainwatertanks of 4 m3. Heating on radiators (guest apartments) and under floor heating (main home).
• Swimmingpool: 3 x 7 m
1.2m-2.1 m deep. Sunterrace around.
• Fiscal information: private owner
• Cadastral info: Category A (civil dwelling)
• Energy Class: Class B
• Energy Performance Index: 74 kWh/m2 per year for the main home.
The guest apartments have Class C 91 and 92 kWh/m2 per year.
Land
• Land :
The area around the house is 1640 m2, and next to it is a piece of woodland of 4940 m2.
自动翻译所用的语言
Questa villa moderna si trova in posizione collinare alta, con una vista strepitosa su tutto il lago Trasimeno e le sue isole! 'E stata costruita nel 2008 ed è composta da 3 abitazioni, con al piano terra, sopra la piscina, 2 appartamenti per ospiti con ciascuno soggiorno, 1 camera e terrazza, e al 1° e 2° piano l'abitazione principale, spaziosa e luminosa, con un grande portico e terrazza panoramica, soggiorno open space, cucina design, 3 camere, 3 bagni. L'abitazione a basso consumo energetico è ben coibentata ed ha il riscaldamento sotto il pavimento, ideale come prima casa e per affittare gli appartamenti, godendosi sempre il magnifico panorama!
• Tipo: Villa/casa indipendente
• Superficie fabbricato: 300 m2 + 75 m2 terrazzi
• Superficie terreno: 6580 m2
Generale
• Panorama: panoramicissimo
Panorama mozzafiato sul Lago Trasimeno e oltre.
• Ubicazione: In collina
• distanze da centro abitato: Tuoro sul Trasimeno 6 km, Lisciano Niccone 7 km, Cortona 22 km, Perugia 40 km, aeroporto Perugia 50 km, Arezzo 49 km, Assisi 62 km, Siena 86 km, Firenze 122 km, Pisa aeroporto 200 km, Roma 210 km.
• Case vicine: meno di 100 metri. La villa è l'ultima di una strada tranquilla, con 1 villa vicina.
• Negozi vicini: Tuoro 6-7 km, Lisciano Niccone 7 km.
• Accesso: strada bianca in buono stato. 1 km di strada bianca.
Il fabbricato
• Condizioni: Condizioni eccellenti
La casa è in perfette condizioni, è ben coibentata, ogni appartamento è termoautonomo, finiture di lusso pavimenti, bagni, cucina design, impianti conformi alle norme di sicurezza, ottime prestazioni energetiche, 2 accumulatori di acqua piovana, addolcitore dell'acqua, ecc.
Descrizione interni
• Piani: 3
• Piano Terra: 2 appartamenti identici con ognuno 1 camera, 1 bagno, soggiorno con cucina completa e veranda, appena sopra la piscina, ideale per ospiti.
• Primo Piano: Abitazione principale con portico, terrazza (48mq) panoramicissima, ingresso con bagno di servizio, ampio soggiorno con stufa a pellet e porte finestra verso il portico, cucina con porte finestra verso portico, camera padronale con cabina armadio, bagno con idromassaggio, e lavanderia. Scala interna verso il piano superiore.
• Secondo Piano: 53 mq con 2 camere, ciascuna con terrazza privata, 1 bagno, rispostiglio.
• Cucina: cucina separata. Cucina design complet di isola flottante, doppio forno.
• Camere da letto: 5. 3 nell'abitazione principale, 2 negli appartamenti per gli ospiti.
• Bagni con vasca: 1, con idromassagi.
• Bagni con doccia: 4
Altre informazioni
• Utenze: Elettricità, acquedotto, serbatoio GPL, fossa biologica con dispersione sotterranea
Wifi con antenna, telefono predisposto, allarme predisposto, 2 accumulatori di acqua per 4 m3, riscaldamento con radiatori (appartamenti per ospiti) e sotto il pavimento (casa principale).
• Piscina: 3 x 7 m
profondità 1,2-2,1m, con solarium.
• Informazioni fiscali: proprietario privato
• Informazioni catastali: Categoria A (abitazione)
• Classe Energetica: Classe B
• Indice di Prestazione Energetica:74 kWh/m2 anno per l'abitazione principale. Gli appartamenti hanno Classe C, 91 e 92 kWh/m2 anno.
• Terreno: La corte pertinenziale della casa è di 1460 mq e accanto si trova un terreno di 4940 mq di bosco.
Deze moderne villa ligt hoog op een heuvel met uitzicht over het hele Trasimeno meer en zijn eilandjes, met echt een waanzinnig mooi uitzicht! Het werd gebouwd in 2008 en bestaat uit 3 woonlagen, met op de begane grond 2 gastenwoningen met ieder 1 slaapkamer, woonkeuken en terras, boven het zwembad en zonneterras, en op de 1e en 2e verdieping de zeer ruime en lichte hoofdwoning, met veranda en een gigantisch terras, een open space zitkamer, een moderne design keuken, 3 slaapkamers en 3 badkamers. Het is een energie-zuinige woning, met goede isolatie en vloerverwarming. Ideaal voor permanente bewoning en verhuur van de appartementen, en maar genieten van dat uitzicht!
• Type: Villa/vrijstaand huis
• Oppervlakte: 300 m2
+75 m2 terrassen
• Grond: 6580 m2
Algemeen
• Uitzicht: Weids uitzicht
Adembenemend uitzicht over het Trasimeno Meer en verder.
• Omgeving: Op een heuvel
• Afstand van bewoonde wereld:
Tuoro sul Trasimeno 6 km, Lisciano Niccone 7 km, Cortona 22 km, Perugia 40 km, vliegveld Perugia 50 km, Arezzo 49 km, Assisi 62 km, Siena 86 km, Florence 122 km, vliegveld Pisa 200 km, Rome 210 km.
• Afstand buren: minder dan 100 meter
De villa is de laatste aan een stille weg, er ligt 1 villa naast.
• Afstand winkels:
Tuoro 6-7 km, Lisciano Niccone 7 km.
• Bereikbaarheid: ongeplaveide weg in goede staat
1 km lange onverharde weg.
Het pand
• Toestand: In uitstekende staat
Het huis bevindt zich in perfecte staat, het is goed geisoleerd, heeft 3 verwarmingsystemen (1 voor elke woning), luxe afwerking vloeren en badkamers, design keuken, alles voldoet aan huidige veiligheidsvoorschriften, energie-zuinig, regenwater tanks, septic tank, waterverzachter, etc.
Indeling
• Verdiepingen: 3
• Begane Grond:
2 identieke woningen met elk 1 slaapkamer, 1 badkamer, zitkamer met complete keuken en veranda, net boven het zwembad, ideaal voor gasten.
• Eerste Verdieping:
Hoofdwoning met veranda, terras (48 m2) met fantastisch uitzicht, entree met gastentoilet, ruime open zitkamer met pelletkachel en glazen deuren naar veranda, keuken met glazen deuren naar veranda, 1 grote slaapkamer met inloopkast en privé badkamer, plus een was- en droogruimte. Trap naar de tweede verdieping.
• Tweede Verdieping:
53 m2 met 2 slaapkamers, ieder met eigen dakterras, 1 badkamer, berging.
• Keuken: aparte keuken
Complete design keuken met zwevend kookeiland, dubbele oven.
• Slaapkamers: 5
3 in de hoofwoning, 2 in de gastenwoningen.
• Badkamers met bad: 1
met whirlpool.
• Badkamers met douche: 4
Extra kenmerken
• Nutsvoorzieningen: Electriciteit, waterleiding, LPG tank, septic tank met ondergrondse afwatering
Internet via antenne, telefoon niet aangesloten, alarm mogelijk, 2 regenwatertanks van 4 m3, CV met radiatoren (in de gastenwoningen) en vloerverwarming in de hoofdwoning.
• Zwembad: 3 x 7 m
1,2 .2,1 m diep. Zonnterras.
• Belastingtechnische info: particuliere eigenaar
• Kadasterinformatie: Categorie A (woonbestemming)
• Energie Klasse: Klasse B
• Energie Prestatie Index:
74 kWh/m2 per jaar voor de hoofdwoning.
De gastenwoningen hebben Klasse C, 91 en 92 kWh/m2 per jaar.
Grond
• Grond:
Het terrein waarop de villa staat is 1460 m2 groot en ernaast ligt een perceel van 4940 m2 bos.


