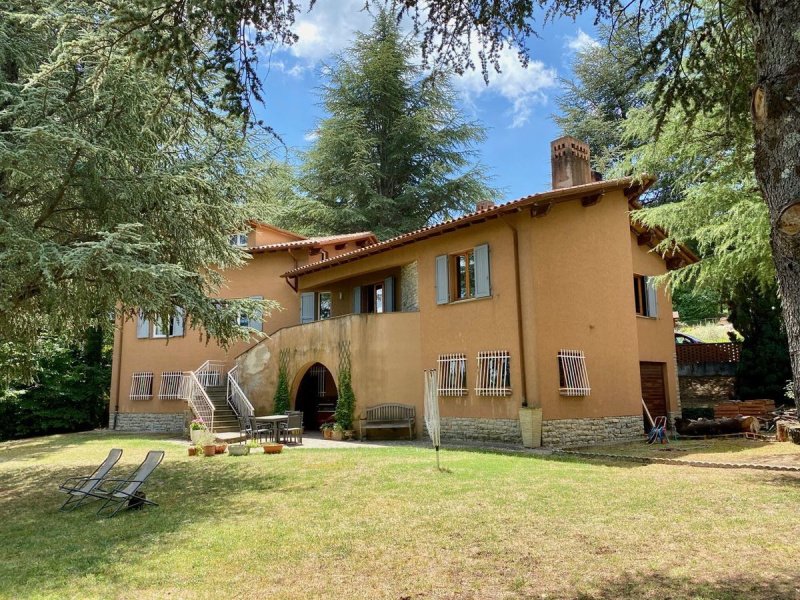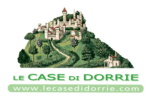CD986 - Pietralunga, spacious villa with 5 bedrooms and garden
This nice villa on 3 floors sits in a residential neighbourhood just opposite the old borgo of Pietralunga in the North East of Umbria, between Gubbio and Città di Castello, and not far from le Marches. Pietralunga is famous for its truffles and good food! The house was built in the '70's but has recently been renovated by the present owners, with a new kitchen, new systems and double glazed windows. It is a spacious and airy house, with a large sitting room with open fire place and access to the garden, a modern kitchen with an isle, and 5 bedrooms, 3 bathrooms, plus a tavern/study, a laundry and a garage, plus a nice garden with views on to the old town. It's a comfortable house, great for holidays, hiking, biking in the beautiful hills, to rent out, or for permanent living, near a small town.
• Type: Villa/detached house
• Area: 340 m2
• Land: 1770 m2
For Sale
General
• View: Good
• Position: On a hill
• Distance from village: Within 3 km from a village or town
• Nearest neighbours: less than 100 metres
• Nearest shops:
3 kms to most basic shops, supermarket, post office, bars, restaurants, schools, bank, Municipality office.
• Access: tarmac road up till the house
The building
• Condition: In good to reasonable condition
The house was built in the '70's, and has been renovated in 2018: new kitchen, new heating system (pellet stove for hot sanitary water and radiators), new electrical wiring, double glazed windows, new showers in bathrooms.
It needs to be repainted externally, and some cracks in part of the house need to be repaired.
Layout
• Floors: 3
• Basement :
Garage with heating/boiler room, tavern/study, French doors to terrace and garden, 2 bedrooms and 1 bathroom.
• Ground Floor:
Loggia, entrance hallway, large sitting room, dining room, open kitchen, 2 bedrooms, 1 bathroom, access to the terrace.
• First Floor:
Large attic room with 1 bathroom. Ideal as a study or playroom for kids.
• Kitchen: open kitchen
• Bedrooms: 5
• Shower rooms: 3
Extra Features
• Services: Electricity, mains water, septic tank
The house is gas free: heating on pellet stove or electrical boiler, cooking with induction.
However, there is a gas connection in the road.
• Fiscal information: private owner
• Cadastral info: Category A (civil dwelling)
• Energy Class: Class G
• Energy Performance Index: 500 kWh/m2 per year
• Yearly costs and taxes: TARI €456, Second home tax IMU €1842
• Agents fee: 3,66% with a minimum of €4,880 VAT included
Land
• Land :
1770 m2 of garden with pedestrian entrance gate and a gate for vehicles. Terrace, trees and lawn.
• Annexes: In house garage
自动翻译所用的语言
CD986 - Pietralunga, villa spaziosa con 5 camere e giardino
Questa bella villa su 3 piani si trova in un quartiere residenziale proprio di fronte all'antico borgo di Pietralunga, nel nord-est dell'Umbria, tra Gubbio e Città di Castello, e non lontano dalle Marche. Pietralunga è famosa per i suoi tartufi e per la sua gastronomia! La casa è stata costruita negli anni '70 ma è stata recentemente ristrutturata dai venditori, con una nuova cucina, nuovi impianti e finestre con doppi vetri. È una casa spaziosa e ariosa, con un grande salotto con camino e accesso al giardino, una cucina moderna con isola e 5 camere da letto, 3 bagni, più una taverna/studio, una lavanderia e un garage, oltre a un bel giardino con vista sul centro storico. È una casa confortevole, ideale per vacanze, escursioni a piedi e in bicicletta nelle splendide colline, da affittare o per vivere stabilmente, vicino a una piccola città!
• Tipo: Villa/casa indipendente
• Superficie fabbricato: 340 m2
• Superficie terreno: 1770 m2
Vendesi
Generale
• Panorama: panoramico
• Ubicazione: In collina
• distanze da centro abitato: Entro 3 km da paese o città
• Case vicine: meno di 100 metri
• Negozi vicini:
A 3 km dalla maggior parte dei negozi di base, supermercato, ufficio postale, bar, ristoranti, scuole, banca, ufficio del Comune.
• Accesso: strada asfaltata fino alla casa
Il fabbricato
• Condizioni: Condizioni buone a discrete
La casa è stata costruita negli anni '70 ed è stata ristrutturata nel 2018: nuova cucina, nuovo impianto di riscaldamento (stufa a pellet per l'acqua calda sanitaria e radiatori), nuovo impianto elettrico, finestre con doppi vetri, nuove docce nei bagni.
La facciata esterna andrebbe ridipinta e alcune crepe in una parte della casa andrebbero riparate.
Descrizione interni
• Piani: 3
• Seminterrato:
Garage con locale caldaia, taverna/studio, porte-finestre su terrazza e giardino, 2 camere da letto e 1 bagno.
• Piano Terra:
Loggia, ingresso, ampio soggiorno, sala da pranzo, cucina aperta, 2 camere, 1 bagno, accesso alla terrazza.
• Primo Piano:
Ampio attico con 1 bagno. Ideale come studio o sala giochi per bambini.
• Cucina: angolo cottura
• Camere da letto: 5
• Bagni con doccia: 3
Altre informazioni
• Utenze: Elettricità, acquedotto, fossa imhoff
La casa è priva di gas: riscaldamento con stufa a pellet o boiler elettrico, cucina a induzione.
Tuttavia, c'è un allacciamento al gas sulla strada.
• Informazioni fiscali: proprietario privato
• Informazioni catastali: Categoria A (abitazione)
• Classe Energetica: Classe G
• Indice di Prestazione Energetica: 500 kWh/m2 anno
• Spese e tasse annue: TARI €456, IMU seconda casa €1842
• Provvigione: 3,66%, con un minimo di €4.880 (IVA compresa)
Terreno
• Terreno:
Giardino di 1770 m2 con cancello pedonale, accesso per veicoli, terrazza, alberi e prato.
• Annessi:
Garage collegato.
CD986 - Pietralunga, ruime villa met 5 slaapkamers en tuin
Deze mooie villa op 3 verdiepingen ligt in een villawijk tegenover de oude borgo van Pietralunga in het noordoosten van Umbrië, tussen Gubbio en Città di Castello, en niet ver van de Marken. Pietralunga staat bekend om zijn truffels en lekker eten! Het huis is gebouwd in de jaren '70, maar is onlangs gerenoveerd door de huidige eigenaars, met een nieuwe keuken, nieuwe installaties en dubbele beglazing. Het is een ruim en licht huis, met een grote zitkamer met open haard en toegang tot de tuin, een moderne keuken met eiland, en 5 slaapkamers, 3 badkamers, plus een taverne/werkkamer, een wasserette en een garage, plus een mooie tuin met uitzicht op de oude stad. Het is een comfortabel huis, geweldig voor vakanties, wandelen, fietsen in de prachtige heuvels, om te verhuren, of voor permanente bewoning, vlakbij een klein stadje!
• Type: Villa/vrijstaand huis
• Oppervlakte: 340 m2
• Grond: 1770 m2
Te Koop
Algemeen
• Uitzicht: goed uitzicht
• Omgeving: Op een heuvel
• Afstand van bewoonde wereld: Binnen 3 km van een dorp of stad
• Afstand buren: minder dan 100 meter
• Afstand winkels:
Op 3 km van de meeste basiswinkels, supermarkt, postkantoor, bars, restaurants, scholen, bank, gemeentehuis.
• Bereikbaarheid: asfaltweg tot aan het huis
Het pand
• Toestand: In goede tot redelijke staat
Het huis is gebouwd in de jaren '70 en is gerenoveerd in 2018: nieuwe keuken, nieuw verwarmingssysteem (pelletkachel voor warm sanitair water en radiatoren), nieuwe elektrische bedrading, dubbele beglazing, nieuwe douches in badkamers.
De gevel is toe aan nieuw schilderwerk , en in een deel van het huis zitten wat barsten die gerepareerd moeten worden.
Indeling
• Verdiepingen: 3
• Souterrain:
Garage met verwarmingsketel, taverne/werkkamer, openslaande deuren naar terras en tuin, 2 slaapkamers en 1 badkamer.
• Begane Grond:
Loggia, entreehal, ruime zitkamer, eetkamer, open keuken, 2 slaapkamers, 1 badkamer, glazen deur naar het terras.
• Eerste Verdieping:
Ruime zolderkamer met 1 badkamer. Ideaal als studeer- of speelkamer voor kids.
• Kuken: open keuken
• Slaapkamers: 5
• Badkamers met douche: 3
Extra kenmerken
• Nutsvoorzieningen: Elektra, waterleiding, septic tank
Het huis is gasvrij: verwarming op pelletkachel of elektrische boiler, koken op inductie.
Er is echter een gasaansluiting in de straat.
• Belastingtechnische info: particuliere eigenaar
• Kadasterinformatie: Categorie A (woonbestemming)
• Energie Klasse: Klasse G
• Energie Prestatie Index: 500 kWh/m2 per jaar
• Jaarlijkse kosten en belastingen: TARI €456, Tweede huizen belasting €1842
• Kosten makelaar: 3,66%, met een minimum van €4.880 (incl. BTW)
Grond
• Grond:
Tuin van 1770 m2 met voetgangershek en een poort voor voertuigen. Terras, bomen en gazon.
• Bijgebouwen:
Inpandige garage


