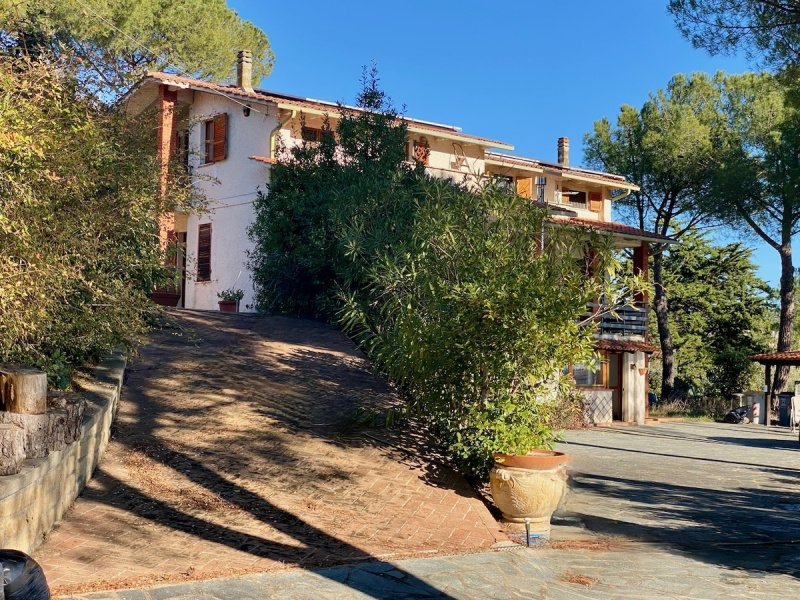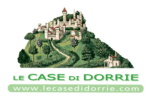CD1025 - Between Perugia and Trasimeno: nice villa with garden and pool
This villa sits on a hill with great views between Lake Trasimeno and Perugia, in a residential area near a small old village, and close to all the services (shops, supermarkets, restaurants, shopping malls, cinema, schools, highway, etc) you need. The villa of about 335 m2 large is divided into 2 units (left and right) on 3 floors each, with a connection on the ground floor, and has a nice terrace with views onto the village, a parking area and a 12 x 6 m2 swimming pool, plus a nice large garden of about 6000 m2 with olive trees. Perfect for long stays for 1 or 2 families or pair of friends, or to live in one unit and rent out the other half. The house was built in the '80's and is very well equipped: solar panels, pellet and wood stoves, plus gas heating, alarm system with camera's, electrical gate, it just needs some cleaning up and repainting. Very interesting price!
• Type: Villa/detached house
• Area: 335 m2
• Land: 5650 m2
For Sale
General
• View: Wide views
• Position: In gently rolling hills
• Distance from village:
Magione 2 km, Train station 5 km, Lago Trasimeno 7 km, Perugia 18 km, Perugia Hospital 17 km, Perugia airport 27 km, Cortona 34 km, Chiusi A1 autostrada 36 km, Assisi 40 km, Arezzo 70 km, Siena 94 km, Ancona airport 131km, Adriatic beaches 130 km, Florence airport 150 km, Rome Airport 216 km.
• Nearest neighbours: less than 100 metres
• Nearest shops:
All services within 1-3 kms.
• Access: tarmac road up till the house
The building
• Description:
Very suitable to live in yourself and rent out the other half or as a stay for friends and family. A lovely family home, great for vacations but also to live permanently, close to all amenities.
• Condition: Needs some work doing but structure ok
The house is in good condition, it only needs to be lived in, it has double glazing, wooden window frames, heating with gas boiler and pellet stove that feeds the underfloor heating, wood stove, 2 hot water systems with natural gas boilers, 2 fireplaces, air conditioning, electric gate, alarm, photovoltaic panels on the roof, and a solar panel for the swimming pool, plus a pool robot.
Layout
• Floors: 3
• Kitchen:
2 kitchens equipped with ovens and refrigerators, tables and chairs.
• Bedrooms: 5
• Bathrooms with tub: 1
• Shower rooms: 3
+ 2 toilets
Extra Features
• Services: Electricity, mains water and gas, septic tank with underground drainage
plus a private well. Photovoltaic solar panels for electricity and panel for pool heating.
• Swimmingpool: 6 x 12 m
• Fiscal information: private owner
• Cadastral info: Category A (civil dwelling)
• Energy Class: Class F
• Energy Performance Index:149 and 143 kWh/m2 per year
• Yearly costs and taxes:
€450 IMU (second home tax) and €338 TARI (rubbish tax)
• Agents fee: 3,66% of the price, with a minimum of €4,880 VAT included
Land
• Land :
5650 m2 of land with parking, pool area, outdoor kitchen and pizza oven, garden, and olive grove.
自动翻译所用的语言
CD1025 - Tra Perugia e Trasimeno: bella villa con terreno e piscina
Questa villa si trova su una collina con una splendida vista tra il Lago Trasimeno e Perugia, in una zona residenziale vicino a un piccolo borgo antico e vicino a tutti i servizi (negozi, supermercati, ristoranti, centri commerciali, cinema, scuole, autostrada, ecc) di cui si ha bisogno. La villa di circa 335 m2 è divisa in 2 unità (destra e sinistra) su 3 piani ciascuna, comunicanti tra di loro al piano sotto, e dispone di una bella terrazza con vista sul paese, un parcheggio e una piscina di 12 x 6 m2, oltre a un bel giardino di circa 6000 m2 con ulivi.
Perfetta per soggiorni lunghi per 1 o 2 famiglie o coppie di amici, o per vivere in un'unità e affittare l'altra metà. La casa è stata costruita negli anni '80 ed è molto ben attrezzata: pannelli solari, stufe a pellet e a legna, oltre al riscaldamento a gas, sistema di allarme con telecamere, cancello elettrico, ha solo bisogno di un po' di pulizia e riverniciatura. Prezzo molto interessante!
• Tipo: Villa/casa indipendente
• Superficie fabbricato: 335 m2
• Superficie terreno: 5650 m2
Vendesi
Generale
• Panorama: panoramicissimo
• Ubicazione: dolce collina
• distanze da centro abitato:
Magione 2 km, Stazione ferroviaria 5 km, Lago Trasimeno 7 km, Perugia 18 km, Ospedale di Perugia 17 km, Aeroporto di Perugia 27 km, Cortona 34 km, Autostrada A1 Chiusi 36 km, Assisi 40 km, Arezzo 70 km, Siena 94 km, Aeroporto di Ancona 131 km, Spiagge adriatiche 130 km, Aeroporto di Firenze 150 km, Aeroporto di Roma 216 km.
• Case vicine: meno di 100 metri
• Negozi vicini:
Tutti i servizi entro 1-3 km.
• Accesso: strada asfaltata fino alla casa
Il fabbricato
• Descrizione:
Molto adatto per vivere in una parte e affittare l'altra metà o per ricevere amici e parenti. Una bella casa di famiglia, ideale per vacanze ma anche come prima casa, vicino a tutti i servizi.
• Condizioni: Da rinfrescare, strutturalmente apposto
La casa è in buona condizioni, ha solo bisogno di essere abitata, ha i doppi vetri, infissi in legno, riscaldamento con caldaia a gas e stufa a pellet che alimenta il riscaldamento sotto il pavimento, stufa e legna, 2 impianti per acqua calda tramite caldaie a metano, 2 camini, aria condizionata, cancello elettrico, allarme, pannelli fotovoltaici sul tetto, e un pannello solare per la piscina, oltre al robotino.
Descrizione interni
• Piani: 3
• Cucina:
2 cucine attrezzate con forni e frigoriferi, tavoli e sedie.
• Camere da letto: 5
• Bagni con vasca: 1
• Bagni con doccia: 3
+2 bagni di servizio
Altre informazioni
• Utenze: Elettricità, acquedotto, gas metano, fossa biologica con dispersione sotterranea
più pozzo privato. Pannelli fotovoltaici, più pannello solare per riscaldare la piscina.
• Piscina: 6 x 12 m
• Informazioni fiscali: proprietario privato
• Informazioni catastali: Categoria A (abitazione)
• Classe Energetica: Classe F
• Indice di Prestazione Energetica:149 and 143 kWh/m2 anno
• Provvigione: 3,66% del prezzo, con un minimo di €4.880 (IVA compresa)
Terreno
• Terreno:
5650 m2 di terreno con parcheggio, area piscina, cucina esterna con forno a legna, giardino e uliveto.
CD1025 - Tussen Perugia en Trasimeno: leuke villa met tuin en zwembad
Deze leuke villa ligt op een heuvel met mooi uitzicht tussen het Meer van Trasimeno en Perugia, in een woonwijk vlakbij een klein oud dorpje, en dicht bij alle voorzieningen (winkels, supermarkten, restaurants, winkelcentra, bioscoop, scholen, snelweg, etc). De villa van ongeveer 335 m2 groot is opgedeeld in 2 eenheden (links en rechts, op de begane grond met elkaar verbonden) met elk 3 verdiepingen, en heeft een ruim terras met uitzicht op het dorpje, een parkeerplaats en een zwembad van 12 x 6 m2, plus een mooie grote tuin van ongeveer 6000 m2 met olijfbomen.
Perfect voor langdurig verblijf voor 1 of 2 families of vriendenstellen, of om in één unit te wonen en de andere helft te verhuren. Het huis is gebouwd in de jaren '80 en is zeer goed uitgerust: zonnepanelen, pellet- en houtkachels, plus gasverwarming, alarmsysteem met camera's, elektrische poort, het heeft alleen wat opruim- en schilderwerk nodig. Zeer interessante prijs!
• Type: Villa/vrijstaand huis
• Oppervlakte: 335 m2
• Grond: 5650 m2
Te Koop
Algemeen
• Uitzicht: Weids uitzicht
• Omgeving: In zacht glooiende heuvels
• Afstand van bewoonde wereld:
Magione 2 km, Treinstation 5 km, Lago Trasimeno 7 km, Perugia 18 km, Perugia ziekenhuis 17 km, Perugia vliegveld 27 km, Cortona 34 km, Chiusi A1 snelweg 36 km, Assisi 40 km, Arezzo 70 km, Siena 94 km, Ancona vliegveld 131 km, Adriatische stranden 130 km, Florence vliegveld 150 km, Rome vliegveld 216 km.
• Afstand buren: minder dan 100 meter
• Afstand winkels:
Alle voorzieningen binnen 1-3 km.
• Bereikbaarheid: asfaltweg tot aan het huis
Het pand
• Beschrijving:
Heel geschikt om zelf in te wonen en de andere helft te verhuren of voor vrienden en familie. Een heerlijk familiehuis, prima voor vakanties maar ook om permanent te wonen, dicht bij alle voorzieningen.
• Toestand: Enig werk nodig, maar structureel in orde
Het huis is in goede staat, het hoeft alleen maar bewoond te worden, het heeft dubbele beglazing, houten kozijnen, verwarming met gasketel en pelletkachel voor de vloerverwarming, een houtkachel, 2 warmwatersystemen met aardgasketels, 2 open haarden, airconditioning, elektrische poort, alarm, fotovoltaïsche panelen op het dak en een zonnepaneel voor het zwembad, plus robot voor het zwembad.
Indeling
• Verdiepingen: 3
• Keuken:
2 keukens uitgerust met ovens, ijskasten tafels en stoelen.
• Slaapkamers: 5
• Badkamers met bad: 1
• Badkamers met douche: 3 + 2 toiletten
Extra kenmerken
• Nutsvoorzieningen: Elektriciteit, waterleiding, aardgas, septic tank met ondergrondse afwatering
plus eigen waterput. Zonnepanelen voor stroom opwekken, en zonnepaneel om het zwembad mee te verwarmen.
• Zwembad: 6 x 12 m
• Belastingtechnische info: particuliere eigenaar
• Kadasterinformatie: Categorie A (woonbestemming)
• Energie Klasse: Klasse F
• Energie Prestatie Index: 149 and 143 kWh/m2 per jaar
• Jaarlijkse kosten en belastingen:
€450 IMU (2e huizen belasting) en €338 TARI afval heffing
• Kosten makelaar: 3,66% van de koopsom, met een minimum van €4.880 (incl. BTW)
Grond
• Grond:
5650 m2 land met parkeergelegenheid, zwembad, buitenkeuken en pizzaoven, tuin, en olijfgaard.


