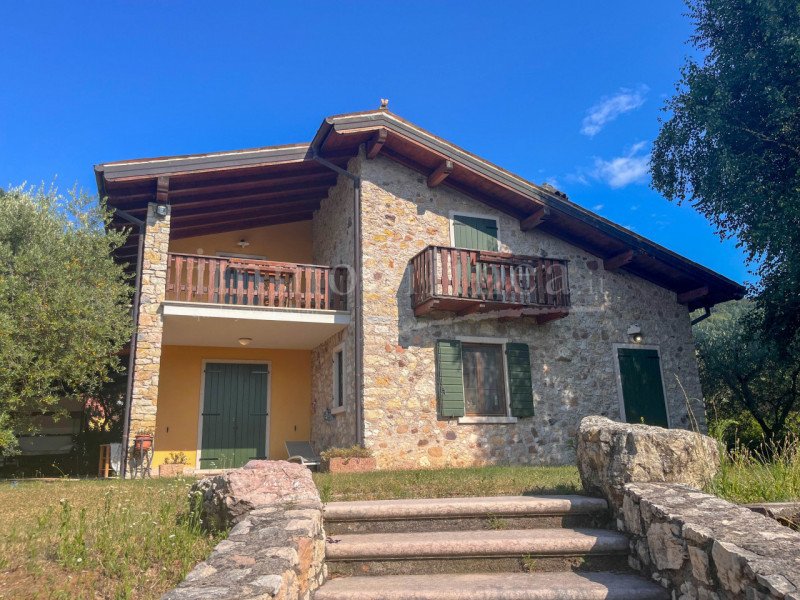TORRI DEL BENACO - Albisano - We offer for sale a single villa set in a lot of approximately 1,100 square meters. The villa is on three levels, on the ground floor we find the entrance directly from the eat-in kitchen which is accessed through a covered porch of approximately 24 square meters. We then find the living area of over 30 square meters, a double bedroom and a large bathroom with window; proceeding to the upper floor we find two single bedrooms, one of which with a loggia, a double bedroom with a balcony and two bathrooms with windows. In the basement, which can be accessed both from the inside and the outside, there is a tavern equipped with a kitchen, a bathroom, a historic cellar, a laundry room, a boiler room and two large garages that can accommodate up to 5 cars. The Villa was renovated in 2006 and inhabited until recently, it has a large garden where you can relax and, why not, make a swimming pool! The property is sold empty so that it can be customized! Ready immediately!
自动翻译所用的语言
TORRI DEL BENACO - Albisano - Proponiamo in vendita Villa indipendente inserita in un lotto di circa 1.100 mq. La villa si sviluppa su tre livelli: al piano terra troviamo l'ingresso direttamente dalla cucina abitabile al quale si accede attraverso un porticato coperto di circa 24 mq. Troviamo poi la zona living di oltre 30 mq, una camera matrimoniale ed un ampio bagno finestrato; procedendo al piano superiore troviamo due camere singole di cui una con loggia, una camera matrimoniale con balcone e due bagni finestrati. Nell'interrato, al quale si può accedere sia dall'interno che dall'esterno, si trovano una taverna attrezzata di cucina, un bagno, una cantina storica, una lavanderia, un locale caldaia e due ampi garage che possono ospitare fino a 5 auto. La Villa è stata ristrutturata nel 2006 e abitata fino a poco fa, dispone di un ampio giardino dove potersi rilassare e, perché no, fare una piscina! La proprietà viene venduta vuota in modo che possa essere personalizzata! Pronta da subito!
TORRI DEL BENACO - Albisano - Wir bieten zum Verkauf diese unabhängige Villa auf einem Grundstück von etwa 1.100 Qm an.
Die Villa ist auf drei Ebenen entwilckt: im Erdgeschoss finden wir den Eingang direkt von der Küche, die durch eine überdachte Veranda von ca. 24 qm, Wohnbereich von über 30 qm, ein Schlafzimmer mit Doppelbett und ein großes Bad mit Fenster.
Im ersten Stock: zwei Einzelzimmer, eines davon mit Loggia, ein Doppelschlafzimmer mit Balkon und zwei Bäder mit Fenster.
Im Untergeschoss, das sowohl von innen als auch von außen zugänglich ist, befinden sich eine Taverne mit Küche, ein Bad, ein historischer Weinkeller, eine Waschküche und ein Heizungsraum.
Zwei große Garagen bieten Platz für bis zu 5 Autos parken.
Die Villa wurde im Jahr 2006 renoviert und bis vor kurzem bewohnt.
Großer Garten, wo Sie sich entspannen können und einen Pool bauen!
Die Immobilie wird leer verkauft, so dass sie individuell gestaltet werden kann! Sofort bezugsfertig!


