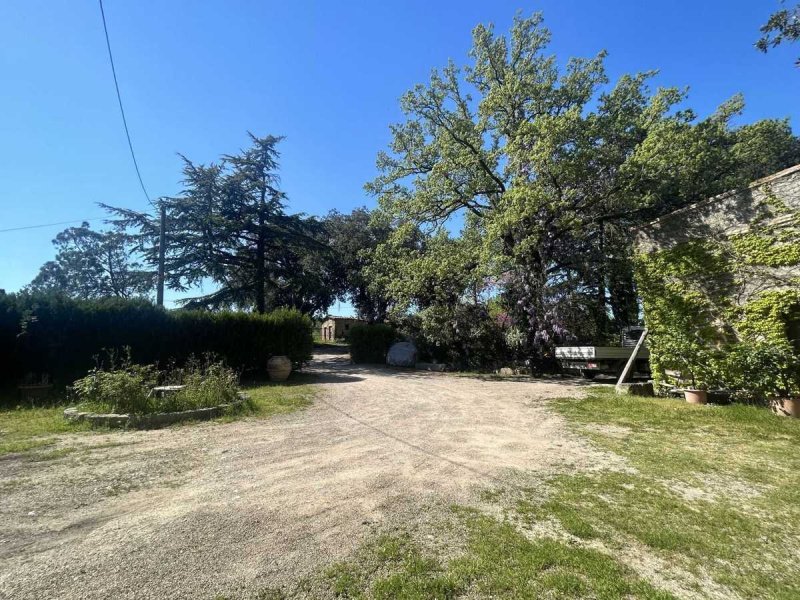Between Marsciano and San Venanzo, surrounded by greenery and with panoramic views over the middle Tiber valley, portion of stone farmhouse of ancient origins with ruins to be restored and land around.The farmhouse, completely renovated in 2008 and measuring a total of 411 sqm, is on three levels and divided into two units, each with independent entrance, composed as follows:- Ground and first floor: entrance hall and six rooms already paved and usable as living quarters. Going up a flight of stairs we find a beautiful living room with fireplace, kitchen, living room, hallway, two bedrooms, bathroom and storeroom- Second and third floor: landing, very large and bright living room with panoramic terrace, habitable kitchen, living room, double bedroom, small bedroom, bathroom. Going up a flight of stairs there is a laundry room, utility room and attic.Externally the property is completed by a communal courtyard, a ruin to be restored, and a beautiful private planted garden of 1877 sqm with well, fountain and small annex to be restored. LPG heating, mains water. The farmhouse, which is also ideal for two or even three families, has the origins of a former monastery and has been restored using the original materials of the period such as wooden beams and terracotta tiles. It complies with anti-seismic laws and is in a position suitable for being in the countryside but still close to services and all necessities.
自动翻译所用的语言
Tra Marsciano e San Venanzo, immersa nel verde e con vista panoramica sulla media valle del Tevere, porzione di casale in pietra di antiche origini con rudere da recuperare e terreno intorno.Il casale, ristrutturato completamente nel 2008 e di 411 mq complessivi, è su tre livelli e diviso in due unità abitative, ciascuna con ingresso indipendente, composte nel seguente modo:- Piano terra e primo piano: ingresso e sei ambienti già pavimentati e utilizzabili come abitazione. Salendo una rampa di scale troviamo un bel salone con camino, cucina abitabile, soggiorno, disimpegno, due camere da letto, bagno e ripostiglio- Piano secondo e terzo: pianerottolo, salone molto grande e luminoso con terrazzino panoramico, cucina abitabile, soggiorno, camera matrimoniale, cameretta, bagno. Salendo una rampa di scale ci sono lavanderia, ripostiglio e sottotettoEsternamente completano la proprietà una corte comune, un rudere da recuperare, e un bellissimo giardino privato piantumato di 1877 mq con pozzo, fontana e piccolo annesso da recuperare. Riscaldamento gpl, acqua comunale.
Il casale, che è ideale anche per due o anche tre nuclei familiari, ha le origini di un ex monastero ed è stato restaurato utilizzando i materiali originali dell’epoca quali travi in legno e pianelle, risponde alle leggi antisismiche ed è in posizione idonea per stare in un contesto di campagna ma comunque vicino ai servizi e a tutte le necessità.


