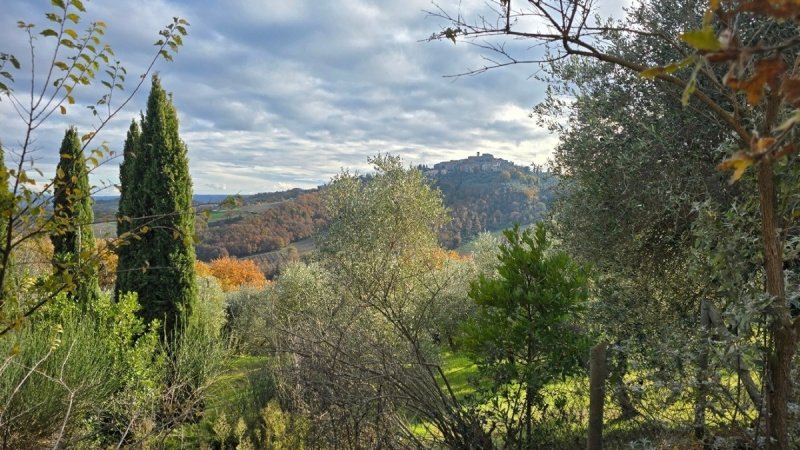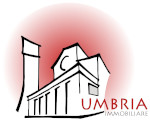770,000 €
7间卧室农舍, 350 m² 奥尔维耶托, Terni (省)
主要特点
描述
在俯瞰美丽的阿勒罗纳村(距离奥维耶托约20公里)的主导地位,我们提供一座古老的石头农舍,周围环绕着约44公顷的土地,设有游泳池和各种附属建筑。
房子是一座约300平方米的古老石头建筑。 主屋位于一楼,包括一间带壁炉和小厨房的客厅,三间双人卧室,每间卧室都有浴室和衣柜(只是立即适合居住),而一楼有两间小型独立公寓(需要改进),每间公寓均设有入口、厨房、卧室、浴室和室外空间,另一间公寓位于旧棚子里,周围有一个非常大的带壁炉和陶器的区域,两间卧室和两间浴室。
游泳池和附件
在占主导地位的位置,有一个带日光浴室的游泳池(山谷和阿勒罗纳村的全景)和一个94平方米的附楼,有一个大门廊。
农舍二号
在一座"独立"山顶上,享有山谷和阿雷罗纳的壮丽景色,我们发现第二个石头农舍要完全修复。 有可能使这个农舍完全独立。
塔楼
完成提供一座古老的塔楼,以完全修复(有可能在房屋中购买)
装置:
加热: 散热器
燃气: 带液化石油气的地下室储罐
水: 两口井
土地土地土地土地土地土地土地
土地占地约44公顷,其中约16公顷为森林,2个橄榄树林,其余可耕地,部分牧场和注册松露。
全景,靠近服务,是农舍或农场的大家庭的绝佳解决方案。 可以只购买第二个农舍和周围的一部分土地。 机构细节。
房子是一座约300平方米的古老石头建筑。 主屋位于一楼,包括一间带壁炉和小厨房的客厅,三间双人卧室,每间卧室都有浴室和衣柜(只是立即适合居住),而一楼有两间小型独立公寓(需要改进),每间公寓均设有入口、厨房、卧室、浴室和室外空间,另一间公寓位于旧棚子里,周围有一个非常大的带壁炉和陶器的区域,两间卧室和两间浴室。
游泳池和附件
在占主导地位的位置,有一个带日光浴室的游泳池(山谷和阿勒罗纳村的全景)和一个94平方米的附楼,有一个大门廊。
农舍二号
在一座"独立"山顶上,享有山谷和阿雷罗纳的壮丽景色,我们发现第二个石头农舍要完全修复。 有可能使这个农舍完全独立。
塔楼
完成提供一座古老的塔楼,以完全修复(有可能在房屋中购买)
装置:
加热: 散热器
燃气: 带液化石油气的地下室储罐
水: 两口井
土地土地土地土地土地土地土地
土地占地约44公顷,其中约16公顷为森林,2个橄榄树林,其余可耕地,部分牧场和注册松露。
全景,靠近服务,是农舍或农场的大家庭的绝佳解决方案。 可以只购买第二个农舍和周围的一部分土地。 机构细节。
此文本已自动翻译。
细节
- 物业类型
- 农舍
- 状况
- N/A
- 房屋面积
- 350 m²
- 卧室
- 7
- 浴室
- 7
- 土地
- 44 ha
- 能效评级
- 参考代码
- ALLERONA01
距兴趣点的距离:
距离以直线计算
奥尔维耶托:关于城市的信息
- 海拔
- 高出海平面325m
- 面积
- 281.27 km²
- 地理区域
- 内陆丘陵
- 人口
- 19931
您如何看待该广告的质量?
提供有关此广告的反馈,帮助我们改善您的Gate-away体验。
请不要评估物业本身,而只是评估其展示的质量。


