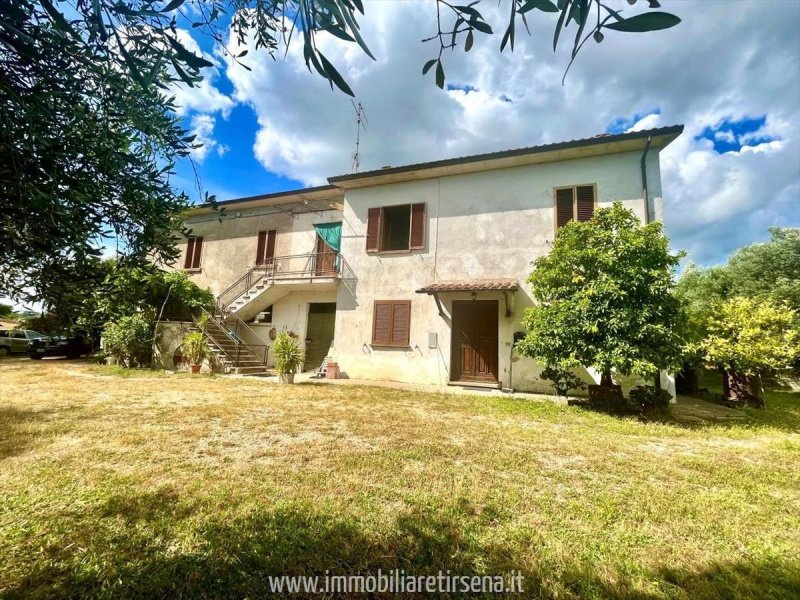Umbria-Orvieto At about 16 km. from Orvieto, in the Municipality of Baschi, ancient farmhouse on two floors, consisting of two residential units connected to them, for a total land area of approximately SqM.370. The portion of a larger farmhouse of approx. 248 cadastral, perfectly habitable, was renovated in the 1997/2000 years and is distributed as follows: from a large living-dining room with fireplace, a built-in kitchen, a bathroom, utility room and a garage-storage room on the ground floor and four large bedrooms, a bathroom and a terrace on the first floor, with an attic space above. This portion of the house is served by private well water complete with pump, autoclave and intermediate attic tub of 1000 liters and by LPG heating with tank of 1000 liters. From the first floor you can access the other portion of a building, structurally healthy, with a roof redone in the late 90s, but to be restored inside. This portion consists of three rooms on the ground floor for evacuation and cellar use and a large kitchen and a large dining room on the first floor. .
The property includes a former-new building built in 2008 of approx. 44 cadastral with a wooden ceiling, used as a garage-warehouse, another building on two floors of approx.44 total for warehouse and cellar use, and an agricultural land of about 8 hectares, of which around 5000 are square meters. with vineyards, one hectare with olive grove with 250 plants and the rest with arable land (walnut system) and arable land.
It is around 5 km away. from Baschi, 15 km. from the Rome-Milan motorway exit, 90 km. from Rome Nord.
自动翻译所用的语言
Umbria-Orvieto A circa 16 km. da Orvieto , in Comune di Baschi , antico casale posto su due piani , costituito da due unità abitative collegate al loro interno , per una superficie catastale complessiva di Mq.370 circa . La porzione di casale più grande di Mq. 248 catastali , perfettamente abitabile , è stata ristrutturata negli anni 1997/2000 ed è cosi distribuita al sua interno : da un ampio soggiorno-pranzo con camino , una cucina in muratura a vista , un bagno, ripostiglio ed un locale ad uso garage-magazzino al piano terreno e da quattro grandi camere da letto , un bagno ed una terrazza al piano primo , con sovrastante una soffitta praticabile . Questa porzione di casale è servita da acqua di pozzo privato completo di pompa , autoclave e vasca intermedia sottotetto di 1000 litri e da impianto di riscaldamento a GPL con bombolone da 1000 litri . Dal piano primo si può accedere all'altra porzione di fabbricato , strutturalmente sana , con tetto rifatto alla fine degli anni 90 , ma da ristrutturare al suo interno . Questa porzione è costituita da tre locali al piano terra ad uso sgombero e cantina e da un' ampia cucina ed una grande sala da pranzo al piano primo . .
Completano la proprietà un fabbricato ex-nuovo costruito nel 2008 di Mq.44 catastali con il soffitto in legno , ad uso garage-magazzino , un altro fabbricato posto su due piani di Mq.44 complessivi ad uso magazzino e cantina , ed un terreno agricolo di circa 8 Ha , di cui circa 5000 Mq. a vigneto , un ettaro circa a uliveto con 250 piante ed il resto a seminativo arborato ( impianto di noceto ) e seminativo .
Dista circa 5 km. da Baschi , 15 km. dal casello autostradale A1 Roma-Milano , 90 km. da Roma Nord .


