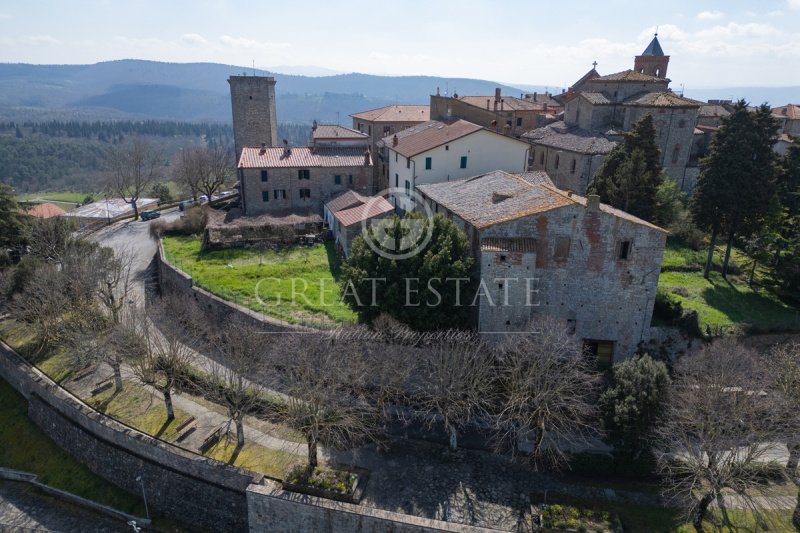自动翻译所用的语言
The building on four levels is as follows: the basement measures 78 square meters; the basement above measures 298 square meters; the ground floor 182 square meters and the first floor 157 square meters; the internal courtyard is 25 square meters; the garden is 650 square meters. Some rooms have undergone renovation in the last century and therefore there are plaster and tile floors that can be removed. The beautiful arches and ribbed vaults remain. The building materials see a large presence of local stone and red bricks.
The property needs to be renovated with the help of an excellent architectural firm.
The utilities can be activated quickly as the property is in the historic center. Electricity, aqueduct, methane gas and 800 mbs fiber internet.
The potential of the property is manifold, in fact it is possible to design an accommodation facility, a prestigious residence, a restaurant or an art gallery.
The property is located in the historic center of Montegabbione. All the main services are present. Motorway and train station are 10 kilometers away.
The Great Estate group carries out a technical due diligence on each property acquired, through the seller's technician, which allows us to know in detail the urban and cadastral status of the property. This due diligence may be requested by the customer at the time of a real interest in the property.
L’edificio disposto su quattro livelli ha le seguenti superfici: il piano interrato misura 78 metri quadrati; il piano interrato soprastante misura 298 metri quadrati; il piano terra 182 metri quadrati e il piano primo 157 metri quadrati; la corte interna è di 25 metri quadri; il giardino è di 650 metri quadri. Alcuni ambienti hanno subito una ristrutturazione nel secolo scorso e quindi ci sono intonaci e pavimenti in piastrelle che possono essere rimosse. Rimangono i bellissimi archi e le volte a vela. I materiali da costruzione vedono una grande presenza di pietra locale e mattoni rossi.
La proprietà va ristrutturata con l'aiuto di un'ottimo studio di architettura.
Le utenze sono attivabili in tempi rapidi in quanto ci troviamo nel centro storico. Corrente elettrica, acquedotto, gas metano e internet fibra 800 mbs.
Le potenzialità della proprietà sono molteplici, infatti è possibile progettare una struttura ricettiva, una dimora di prestigio, un ristorante oppure una galleria d'arte.
La proprietà si colloca nel centro storico di Montegabbione. Sono presenti tutti i principali servizi. Autostrada e stazione ferroviaria si trovano a 10 chilometri.
Il gruppo Great Estate su ogni immobile acquisito effettua, tramite il tecnico del cliente venditore, una due diligence tecnica che ci permette di conoscere dettagliatamente la situazione urbanistica e catastale di ogni proprietà. Tale due diligence potrà essere richiesta dal cliente al momento di un reale interesse sulla proprietà.
Das vierstöckige Gebäude hat folgende Flächen: Das Kellergeschoss misst 78 Quadratmeter, das Untergeschoss darüber 298 Quadratmeter, das Erdgeschoss 182 Quadratmeter und das Obergeschoss 157 Quadratmeter; der Innenhof hat eine Fläche von 25 Quadratmetern; der Garten ist 650 Quadratmeter groß. Einige der Räume wurden im letzten Jahrhundert renoviert, so dass einige Putz- und Fliesenböden entfernt werden können. Die schönen Bögen und Kreuzrippengewölbe sind erhalten geblieben. Bei den Baumaterialien wurde viel lokaler Stein und roter Ziegel verwendet.
Die Immobilie muss mit Hilfe eines kompetenten Architekturbüros restauriert werden.
Die Versorgungsleitungen können schnell angeschlossen werden, da das Haus im historischen Zentrum liegt. Strom, Wasserversorgung, Erdgas und Glasfaser-Internet 800 mbs.
Die Nutzungsmöglichkeiten des Anwesens sind vielfältig, beispielsweise ist es möglich, einen Beherbergungsbetrieb, eine repräsentative Residenz, ein Restaurant oder eine Kunstgalerie einzurichten.
Die Immobilie befindet sich im historischen Zentrum von Montegabbione. Alle wichtigen Dienstleistungen sind vorhanden. Die Autobahn und der Bahnhof sind 10 km entfernt.
Die Great Estate Gruppe erstellt über den Fachmann des Verkäufers eine Due Diligence für jede Immobilie, was es uns ermöglicht, die Situation jeder Immobilie bezüglich Städtebau und Kataster genau zu kennen. Bei ernsthaftem Interesse an der Immobilie kann die Due Diligence angefordert werden.
Четырехэтажное здание: подвал - 78 кв. м; цокольный этаж - 298 кв. м; первый этаж - 182 кв. м; второй этаж - 157 кв.м. Внутренний двор - 25 кв. м; сад - 650 кв. м. Некоторые комнаты этого исторического здания из местного камня и красного кирпича были отремонтированы в прошлом веке, штукатурка и плиточные полы могут быть сняты/обновлены. В помещениях сохранились красивые арки и сводчатые потолки.


