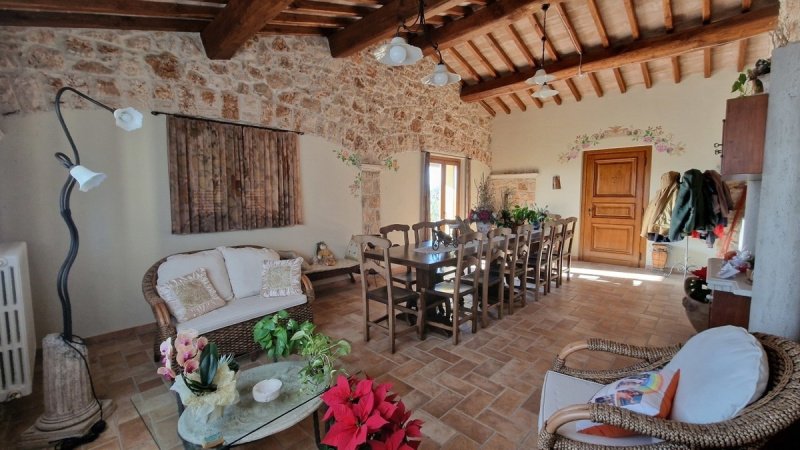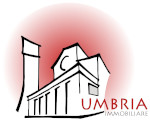560,000 €
4间卧室农舍, 250 m² 蒙泰卡斯特里利, Terni (省)
主要特点
描述
卡萨莱·埃米利亚诺(Casale Emiliano)是一座农舍,位于蒙特卡斯特里利市的一座占主导地位的山丘上,从靠近服务和旅游的角度来看,都享有理想的位置。 房子全部建于2000年,拥有优质的材料赤陶瓷砖,横梁和瓷砖,提高了它的外观,有一个约3,000米的花园,由芳香植物,果树,橄榄树,树篱和美丽的玫瑰树林,周围的房子各种玫瑰。 花园配有一口井和灌溉和照明系统。
它的构成分布在三层,在一楼有一个大非常明亮的客厅,墙壁装饰由画家制作。 从客厅通向一侧的大露台,另一侧与带开放式厨房和壁炉的大客厅对面。 厨房外面有一个门廊,您可以在户外吃饭或放松享受傍晚的日落。
此外,在一楼,睡眠区包括两间卧室和一间浴室。
楼上有一间大型双人卧室、浴室和鹦鹉卧室。
相反,地下室允许您拥有带壁炉和厨房的大型地下室、浴室、卧室和车库、洗衣房、工具棚。
固定装置都是双层玻璃在栗木与蚊帐,液化石油气系统加热,提供空调,整个物业被高树篱围起来的隐私和金属网。,双电动门,双车库与木棚和关闭的可能性,活跃的公用设施,与市政水槽连接。
目前由业主占据。
城市和地籍文件符合要求,并在该机构中查看。
它的构成分布在三层,在一楼有一个大非常明亮的客厅,墙壁装饰由画家制作。 从客厅通向一侧的大露台,另一侧与带开放式厨房和壁炉的大客厅对面。 厨房外面有一个门廊,您可以在户外吃饭或放松享受傍晚的日落。
此外,在一楼,睡眠区包括两间卧室和一间浴室。
楼上有一间大型双人卧室、浴室和鹦鹉卧室。
相反,地下室允许您拥有带壁炉和厨房的大型地下室、浴室、卧室和车库、洗衣房、工具棚。
固定装置都是双层玻璃在栗木与蚊帐,液化石油气系统加热,提供空调,整个物业被高树篱围起来的隐私和金属网。,双电动门,双车库与木棚和关闭的可能性,活跃的公用设施,与市政水槽连接。
目前由业主占据。
城市和地籍文件符合要求,并在该机构中查看。
此文本已自动翻译。
细节
- 物业类型
- 农舍
- 状况
- 全新
- 房屋面积
- 250 m²
- 卧室
- 4
- 浴室
- 3
- 花园
- 3,000 m²
- 能效评级
- 参考代码
- MONTECASTRILLI15
距兴趣点的距离:
距离以直线计算
蒙泰卡斯特里利:关于城市的信息
- 海拔
- 高出海平面391m
- 面积
- 62.43 km²
- 地理区域
- 内陆丘陵
- 人口
- 4821
您如何看待该广告的质量?
提供有关此广告的反馈,帮助我们改善您的Gate-away体验。
请不要评估物业本身,而只是评估其展示的质量。


