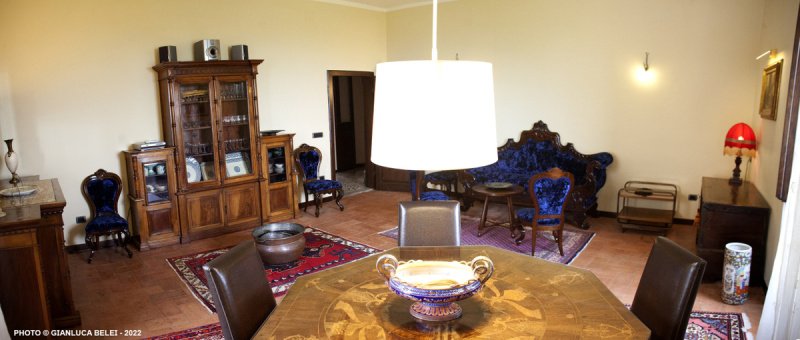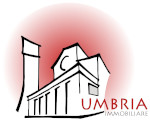In the beautiful village of Lugnano in Teverina, considered one of the most beautiful in Italy, in a strategic position for visiting the most beautiful art cities of Umbria and only 10 km from the Attigliano exit on the A1 motorway (Rome is only 80Km), we sell a unique property of its kind, a finely restored historic building characterized by a position where the view and the panorama are predominant and exclusive. The property is composed as follows: on the ground floor we find a large garage and large rooms, one of which with a huge fireplace placed in the center of a wall, which can be used for commercial or residential activities. large woodshed. All for a floor area of over 200 square meters with various entrances on the main street, terracotta floors and vaulted ceilings with terracotta tiles. On the first floor the property is accessed via a short staircase that culminates in a courtyard of about 100 square meters where there is a well for the collection of rainwater, all completely enclosed by the historic walls. From the central corridor, on the right, there is access to a large eat-in kitchen, bright and with a beautiful corner fireplace. On the left is a sitting room also with a fireplace and large windows overlooking the internal courtyard. In the living room there is a door that leads to a closet. The living area ends with a large bright dining room with windows that reveal the unique panorama. The sleeping area is accessed through another corridor where there are two very spacious and bright double bedrooms, always with an enchanting view and a large and bright bathroom. All the internal fixtures are in solid chestnut while the floors are in terracotta and polished grit tiles; both the fixtures and the floors are original
自动翻译所用的语言
Nel bellissimo borgo di Lugnano in Teverina, considerato uno dei più belli d'Italia, in posizione strategica per la visita delle più belle città d'arte dell'Umbria e distante soltanto 10 Km dall'uscita di Attigliano sull'autostrada A1 (Roma dista soltanto 80Km), vendiamo immobile unico nel suo genere, palazzo storico finemente ristrutturato e caratterizzato da una posizione dove la vista ed il panorama sono predominanti ed esclusivi. L'immobile è così composto: al piano terra troviamo un ampio garage e grandi locali, di cui uno con un enorme camino posto al centro di una parete, che possono essere adibiti ad attività commerciali o residenziale.Nella parte interna troviamo delle cantine ed una grande legnaia. Il tutto per una metratura di oltre 200 mq con vari ingressi sulla via principale, pavimenti in cotto e soffitti a volta con pianelle in cotto. Al piano primo si accede all'immobile grazie ad una breve scalinata che culmina con un cortile di circa 100 mq dove si trova un pozzo per la raccolta delle acque pluviali, il tutto completamente recintato dalle mura storiche. Dal corridoio centrale si accede sulla destra ad una grande cucina abitabile, luminosa e con un bellissimo camino ad angolo. A sinistra un salotto anch'esso con un camino e grandi finestre che guardano sul cortile interno.Nel salotto c'è una porta che introduce ad un ripostiglio. La zona giorno termina con una grande sala da pranzo luminosissima con finestre che scoprono il panorama unico. Alla zona notte si accede attraverso un altro corridoio dove si trovano due spaziosissime e luminose camere matrimoniali sempre con affaccio incantevole ed un bagno ampio e luminoso. Tutti gli infissi interni sono in castagno massiccio mentre i pavimenti sono in cotto e piastrelloni in graniglia lucido; sia gli infissi che i pavimenti sono originali.


