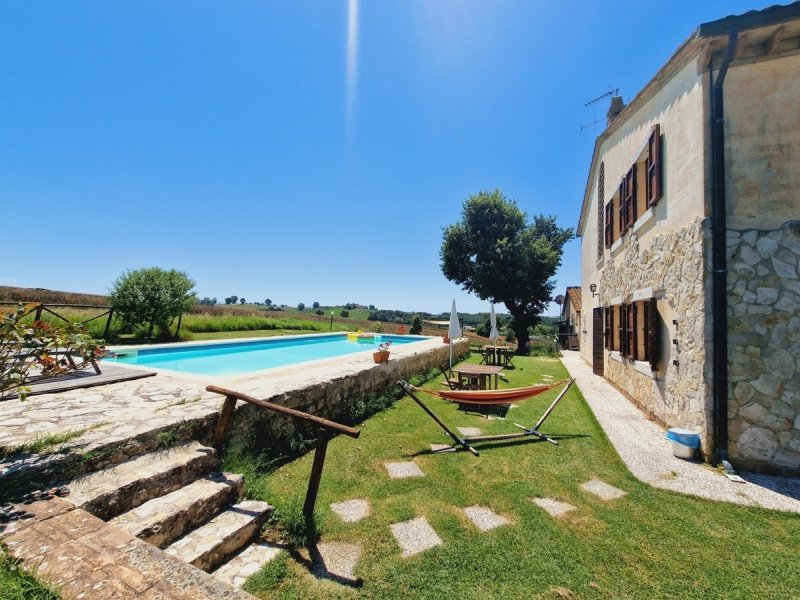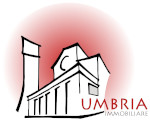Farmhouse with outbuilding and swimming pool, located between Todi and Amelia, and is now used as a tourist activity in the form of a country house. In the main house there are 5 bedrooms with 4 bathrooms, a relaxation area and a large living room with kitchen for common use, annexe, which includes a living room, large eat-in kitchen, 2 bedrooms and a bathroom. A beautiful 5 x 12 m swimming pool and a spacious and flat garden all around.
The main house and the annex were completely restored in the 90s and have been perfectly maintained by the current owners since then. The walls of both buildings have been plastered, both inside and outside, where the external stone walls of the main house are left exposed in several places. The ceilings are also all plastered. The floors on the ground floor are made with square tiles, both in the main house and in the annex. The floors on the first floor of the main house are covered with parquet. The bathrooms are all finished differently and equipped with good quality sanitary facilities. A nice property for those who want to start a small tourist business.
Division: Ground floor - Large living-dining room with fireplace and staircase to the first floor, kitchen with storage room under the stairs and pantry, hallway with exit to the rear, bedroom, hallway, bathroom with whirlpool tub, bedroom, external staircase leading to the first plan; P.1 - Accessible via both external and internal stairs, covered terrace, hallway with staircase to the second floor, bedroom with en suite bathroom with hydromassage shower, hallway, linen closet, bedroom with en suite bathroom with hydromassage shower, bedroom with fireplace, fitted wardrobes and en suite bathroom with whirlpool tub.
Dependance comprising entrance hall with wood-burning oven, large eat-in kitchen, bathroom with shower, living room with fireplace, two bedrooms, technical room with access from the outside. There is also a wooden shed for the storage of garden tools.
Just over 1,600 square meters of flat garden, consisting of a courtyard in front of both houses and a lawn and several flower boxes for the rest. There is also a gazebo with a sitting area.
Electricity 10 kW, photovoltaic panels, municipal water and a 3,000 liter water tank, solar panels, dispersion septic tank, methane gas, home heating system: pallet boiler and radiators (also heats a 400 liter water tank liters with softener), annex: gas boiler and radiators, telephone, satellite antenna, internet via l band
自动翻译所用的语言
Casale con dependance e piscina, si trova tra Todi e Amelia, ed è ora utilizzata come attività turistica sotto forma di country house. Nella casa principale ci sono 5 camere da letto con 4 bagni, un'area relax e un ampio soggiorno con cucina per uso comune, dependance, che comprende un soggiorno, ampia cucina abitabile, 2 camere da letto e un bagno. Una bella piscina di 5 x 12 m e un giardino spazioso e pianeggiante tutto intorno.
La casa principale e la dependance sono state restaurate completamente negli anni '90 e da allora perfettamente mantenute dagli attuali proprietari. I muri di entrambi i fabbricati sono stati intonacati, sia all'interno che all'esterno, dove i muri esterni in pietra della casa principale sono lasciati a vista in diversi posti. Anche i soffitti sono tutti intonacati. I pavimenti al piano terra sono realizzati con mattonelle quadrate, sia nella casa principale che nella dependance. I pavimenti al primo piano della casa principale sono rivestiti con parquet. I bagni sono tutti rifiniti in modo diverso e dotati di servizi sanitari di buona qualità. Una bella proprietà per coloro che vogliono iniziare una piccola attività turistica.
Divisione: P.T - Ampio soggiorno-pranzo con camino e scala al primo piano, cucina con ripostiglio sottoscala e dispensa, disimpegno con uscita sul retro, camera da letto, disimpegno, bagno con vasca idromassaggio, camera da letto, scala esterna che conduce al primo piano; P.1 - Accessibile sia tramite scala esterna che scala interna, terrazzino coperto, disimpegno con scala al secondo piano, camera da letto con bagno en suite con doccia idromassaggio, disimpegno, armadio biancheria, camera da letto con bagno en suite con doccia idromassaggio, camera da letto con camino, armadi a muro e bagno en suite con vasca idromassaggio.
Dependance composta da ingresso con forno a legna, ampia cucina abitabile, bagno con doccia, salotto con camino, due camere da letto, locale tecnico con accesso dall'esterno. C'è anche una casetta di legno per lo stoccaggio di attrezzi da giardino.
Poco più di 1.600 mq di giardino pianeggiante, costituito da un cortile di fronte a entrambe le case e per il resto prato e diversi fioriere. C'è inoltre un gazebo con salottino.
Elettricità 10 kW, pannelli fotovoltaici, acqua comunale e un serbatoio d'acqua di 3.000 litri, pannelli solari, fossa biologica a dispersione, gas metano, sistema di riscaldamento abitazione: caldaia a pallet e termosifoni (scalda anche un serbatoio d'acqua di 400 litri con addolcitore), annesso: caldaia a gas e termosifoni, telefono, antenna satellitare, internet via banda l


