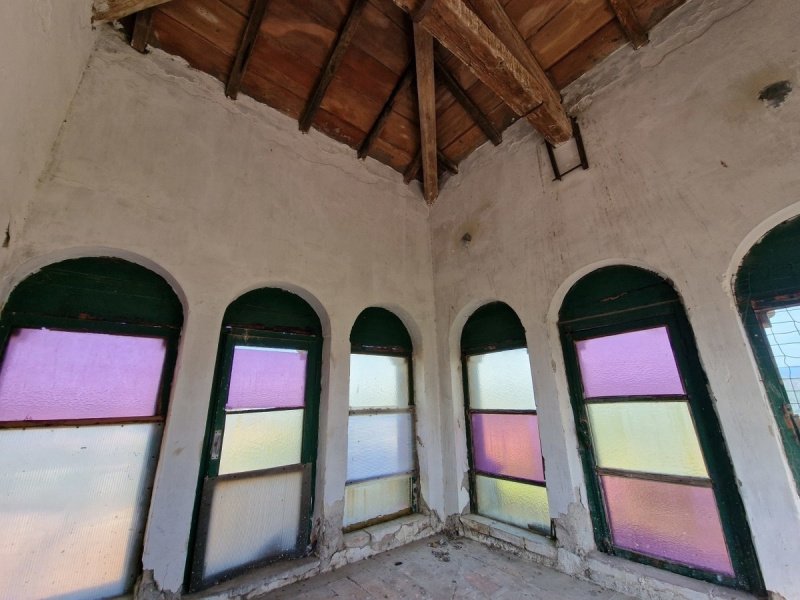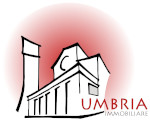The villa in the vicinity of the center of the city of Amelia (close to all services) is from the early 1900s characterized by architectural and decorative elements typical of the Art Nouveau style, which are found in particular in the turret, in the decoration of the eaves overhangs and in the iron canopy that surmounts the entrance.
The property is spread over two levels in addition to the tower , with a total area of about 300 square meters. , and is surrounded by a garden of about 2,000 square meters on which we find a swimming pool, a masonry cistern, and two outbuildings to be renovated that can be changed of destination in residential.
The villa consists of :on the ground floor we find: masonry kitchen with fireplace, living room, veranda with fireplace with windows and exit to the pool , study, checkroom and bathroom;
on the second floor we have a large master bedroom with walk-in closet, two double bedrooms ,large bathroom verandah studio (as well as internally connected) with independent entrance from external double-height staircase with mezzanine, from which there is access to the panoramic turret and the attic .Unique in its kind, for its location, for the architectural features, very bright and panoramic, it is ideal as a residential home and also to develop a tourist accommodation type activity. The location only 50 minutes from Rome
自动翻译所用的语言
La villa nelle vicinanze del centro della città di Amelia (vicino a tutti i servizi) è dei primi del 1900 caratterizzata da elementi architettonici e decorativi tipici dello stile Liberty, i quali si ritroviamo in particolare nella torretta, nella decorazione degli sporti di gronda e nella tettoia in ferro che sormonta l’ingresso.
l'immobile si sviluppa su due livelli oltre la torre , per una superficie complessiva di circa 300 mq. , ed è circondata da un giardino di circa 2.000 mq. sul quale troviamo una piscina, una cisterna in muratura, e due annessi da ristrutturare che possono essere cambiati di destinazione in residenziale.
La villa si compone :al piano terra troviamo: cucina in muratura con camino, salotto, veranda con camino con vetrate e uscita sulla piscina , studio, guardaroba e bagno;
al primo piano abbiamo una grande camera matrimoniale con cabina armadio, due camere doppie ,grande bagno studio verandato (oltre che collegato internamente) con ingresso indipendente da scalinata esterna a doppia altezza con soppalco, da cui si accede alla torretta panoramica ed alla soffitta .Unica nel suo genere , per la sua posizione , per le caratteristiche architettonici, molto luminoso e panoramico, è ideale come abitazione residenziale ed anche per sviluppare una attività di tipo turistico ricettiva. La collocazione a soli 50 minuti da Roma


