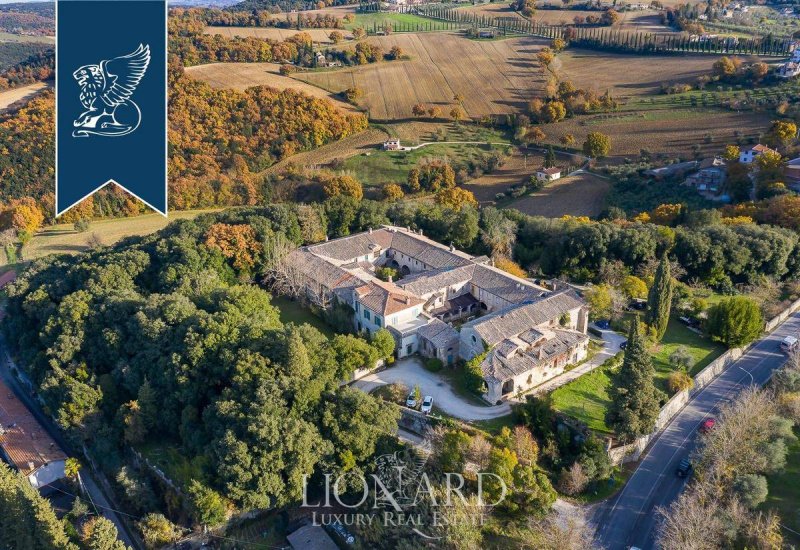This prestigious historical villa for sale is framed by the stunning Umbrian countryside.
The property was originally a Franciscan convent, then converted into a home by one of the most important Italian noble families.
A part of the estate dates back to 1426, having preserved its majestic walls, vaulted ceilings, and a long corridor that led to the monks' cells.
The most modern and luxurious part of the estate was rebuilt at the end of the 19th century. This portion is characterized by majestic and slender lines, enriched with frescoes and a panoramic terrace.
Surrounded by 30,000 sqm of grounds, the villa measures 1,800 sqm and has two levels. On the ground floor there is a big kitchen with a dining room and two bright living rooms overlooking the garden. There is then a nice apartment with a living room, a bedroom, a kitchen, and a bathroom.
The first floor houses six bedrooms, two bathrooms, two kitchens, and a large reception room with a fireplace and terrace. The pride of the house is the splendid library with a fireplace and the small chapel.
This property is a small natural oasis to rediscover the most authentic link with a wonderful area.
Ref: 6588
https://www.lionard.com/wonderful-historical-villa-surrounded-by-umbrias-countryside.html
自动翻译所用的语言
Nella splendida cornice della campagna umbra, in provincia di Terni, è in vendita questa prestigiosa villa storica. Una parte della dimora è costituita dal corpo del convento Francescano costruito nel 1426 in pietra, la cui struttura, è rimasta inalterata conservando ancora lo spirito austero e rigoroso espresso dalle imponenti mura; mentre la parte più moderna, profana e lussuosa della tenuta, venne ricostruita alla fine dell' 800. Questa porzione è caratterizzata dalle linee maestose e slanciate, tipiche della fine del secolo, arricchite con affreschi ed una terrazza panoramica da cui è possibile ammirare lo splendido borgo di Amelia. Circondata da un grande terreno di proprietà che si estende per 30.000 mq, la tenuta ha un superficie complessiva di 1.800 mq distribuiti su due livelli. Al piano terra troviamo un' ampia cucina con la sala da pranzo e due luminosi saloni che si affacciano direttamente sul giardino. Accanto alla zona giorno troviamo un grazioso appartamento composto da un salone, camera da letto, cucina e bagno con ingresso autonomo. Il primo piano si articola in sei camere da letto, due bagni, due cucine e un ampio salone di rappresentanza con camino e terrazza. Fiore all'occhiello della dimora è la splendida biblioteca con camino e la piccola cappella.


