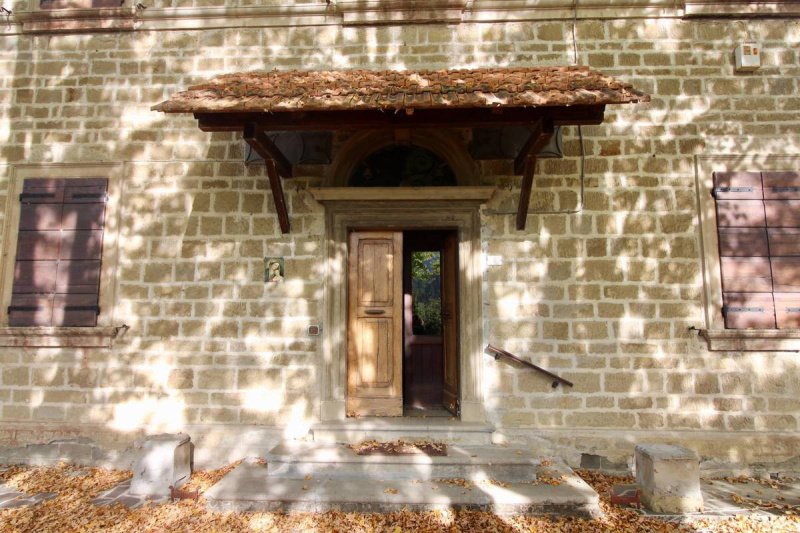230,000 €
4间卧室独栋房屋, 450 m² 瓦尔法布里卡, Perugia (省)
主要特点
描述
出售的房子石头,有一个典型的广场计划,分布在3层约450平方米加上仓库和车库。
一楼设有入口、带壁炉的书房、带壁炉和装饰墙壁的明亮客厅、餐厅、带壁炉的厨房、地下室和底部。 地下室在后面,从房子和花园都可以进入,是分享欢乐时光的理想空间。 宽敞明亮的窗户使其成为一个愉快的环境,即使在冬天。
带锻铁栏杆和木材的楼梯通向楼上: 一楼有3间双人卧室、2间浴室、更衣室; 阁楼地板,最小高度为1.95米。
庄园保留了20世纪初房屋的特点,拥有宽敞和分布良好的房间,大走廊,壁炉和典型的石地板与几何和花岗岩图。
外部
酒店周围环绕着约1公顷的公园: 酒店设有休闲区、烧烤区和果树,沿着通往酒店的车道种植石灰树。
分散
阿西西 33公里
佩鲁贾 33公里
瓜尔多塔迪诺 9公里
翁布里亚国际机场 25公里
佩鲁贾丰蒂维格站 34 公里
特拉西梅诺湖 53公里
细节
- 物业类型
- 独栋房屋
- 状况
- 全面整修/可居住
- 房屋面积
- 450 m²
- 卧室
- 4
- 浴室
- 3
- 土地
- 1 ha
- 能效评级
- 参考代码
- 060-372-1297051
距兴趣点的距离:
- 机场
20.0 km - Perugia PEG - S. Egidio
69.0 km - Ancona AOI - Falconara
89.0 km - Rimini RMI - Miramare
136.0 km - Firenze FLR - Amerigo Vespucci
- 高速公路出口
- 25.3 km
- 医院
- 5.1 km - Ospedale di Branca
- 海岸
- 70.1 km
- 滑雪胜地
- 16.4 km
在此物业附近
- 商店
4.0 km - 便利商店 - Prodotti Tipici
4.0 km - 精肉店 - Moretti Carni
5.7 km - 面包店 - Forno Brunetti - Il pane di Branca
6.8 km - 购物中心 - Porta Nova
- 外出吃饭
2.1 km - 餐厅 - Locanda Acquasanta
4.0 km - 酒吧 - Bar Brimbri
6.5 km - 酒馆 - Il Luppolo - Drink & Burger
7.8 km - 快餐餐厅 - Pizzidea
- 体育运动
3.9 km - 健身房
7.6 km - 体育中心 - Palazzetto dello Sport Angelo Luzi - basketball, volleyball
16.8 km - 马术中心 - Maneggio Castiglione Aldobrando
27.8 km - 高尔夫俱乐部 - Golf Club Antognolla
- 学校
4.0 km - 学校
15.4 km - 大学 - Università degli uomini originari di Costacciaro
16.2 km - 高等教育机构 - I.I.S. Mazzatinti - Liceo Classico - Liceo delle Scienze Umane
- 药房
- 4.0 km - 药房 - Minelli - Farmacia
- 兽医
- 22.7 km - 兽医
瓦尔法布里卡:关于城市的信息
- 海拔
- 高出海平面289m
- 面积
- 92.3 km²
- 地理区域
- 内陆丘陵
- 人口
- 3253
您如何看待该广告的质量?
提供有关此广告的反馈,帮助我们改善您的Gate-away体验。
请不要评估物业本身,而只是评估其展示的质量。


