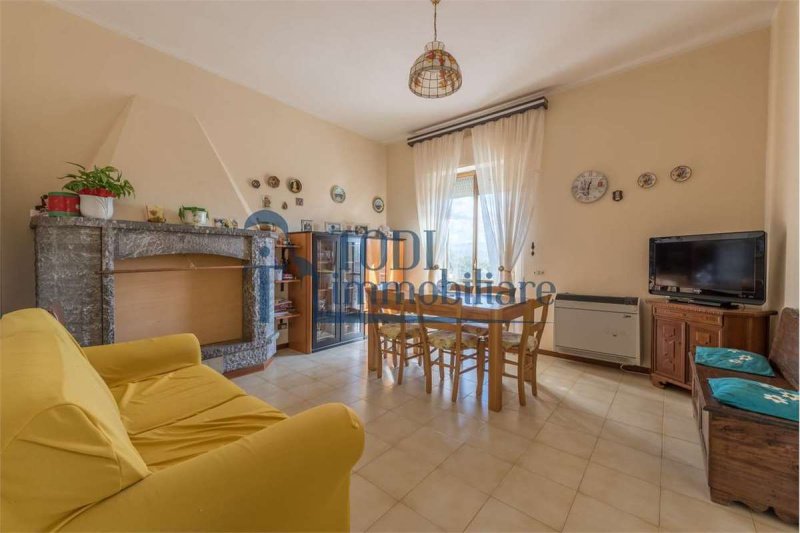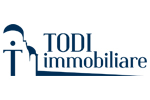Between the two villages of Todi and Montecastello di Vibio, in a sunny and hilly position, we offer for sale an independent property with different possibilities of use, for first residence, for activity or for investment.
The property includes an independent building built in the mid 70's on two levels and composed on the first floor by the part used as a dwelling and on the ground floor by large warehouses, previously used for the artisan production of textile products.
Specifically, the house is spread over an area of 190 square meters. and consists of large rooms in respect of the type used at the time of its construction: large entrance hall, kitchen, dining room with fireplace, living room, storage room, three double bedrooms, one single bedroom, study, two bathrooms, large terrace of 95 square meters ., a second terrace of 10 sqm. and a balcony of 3 square meters. From the central stairwell leading to the apartment, the attic of about 130 square meters can be accessed.
As for the ground floor, it is currently used as a warehouse, reaching a surface area of 285 square meters. and consists of 4 warehouses, a central thermal compartment and 3 bathrooms. Furthermore we always find at the same level, a large garage of about 65 square meters.
The whole property is surrounded by a relevance of land of a total of 2,550 square meters. divided in part as a court of the building and for the rest as agricultural land.
The internal state of the building is habitable, considering that the systems, fixtures and coatings are the original ones.
Excellent solution for those who want to build two apartments in the same property or who want a property to build a house and a commercial / craft structure.
自动翻译所用的语言
Tra i due Borghi di Todi e Montecastello di Vibio, in posizione soleggiata e collinare, proponiamo in vendita una proprietà indipendente con diverse possibilità di utilizzo, sia per prima residenza, che per attività o per investimento.
La proprietà comprende un fabbricato indipendente realizzato a metà degli anni 70 disposto su due livelli e composto al piano primo dalla parte adibita ad abitazione ed al piano terreno da ampi magazzini, precedentemente utilizzati per la realizzazione artigianale di prodotti tessili.
Nello specifico l'abitazione si sviluppa su una superficie di 190 mq. ed è composta da ampi vani nel rispetto della tipologia utilizzata al tempo della sua realizzazione: ampio ingresso, cucina abitabile, tinello con camino, sala, vano ripostiglio, tre camere matrimoniali, una camera singola, studio, due bagni, ampio terrazzo di 95 mq., un secondo terrazzo di 10 mq. ed un balcone di 3 mq. Dal vano scala centrale che conduce all'appartamento, si puó accedere alla soffitta di circa 130 mq.
Per ció che riguarda il piano terreno, attualmente è utilizzato come magazzino, raggiunge una superficie di 285 mq. ed è composto da 4 magazzini, un vano centrale termica e 3 bagni. Inoltre troviamo sempre allo stesso livello, un ampio garage di circa 65 mq.
Il tutto è contornato da una pertinenza di terreno di complessivi 2.550 mq. suddivisi in parte come corte del fabbricato e per il resto come terreno agricolo.
Lo stato interno del fabbricato è abitabile, considerando che gli impianti, gli infissi ed i rivestimenti risultano essere quelli originali.
Ottima soluzione per chi vuole realizzare due appartamenti nella stessa proprietà o chi vuole una proprietà per realizzare un'abitazione ed una struttura commerciale/artigianale.
CLASSE ENERGETICA: G 190 kWh/m3 a


