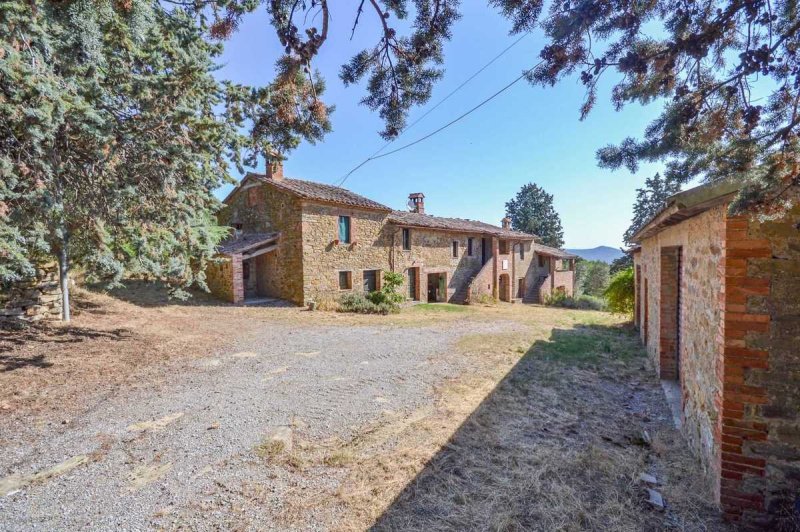In a panoramic hillside position, original stone farmhouse dating back XIX century, currently divided into three units totalling approximately 250 sqm as well as outbuildings of 70 sqm in total, divided as follows:The main building consists on the ground floor of large funds for use as former stables, cellars and several storerooms as well as wood oven. The first floor is used as flats as follows:Apartment "West": is accessed through a door on the ground floor through a graceful staircase in terracotta and wrought iron you reach the first floor where there is a large living area with kitchenette and fireplace, two bedrooms and bathroom with shower;Apartment "South": accessed by means of an external stone staircase one arrives at the lovely access loggia that opens onto the large living room with fireplace, dining room, two bedrooms and bathroom with shower;Apartment "East": accessed via an external stone staircase, one arrives at the pretty access loggia that opens onto the large living room with fireplace and kitchenette, three bedrooms and bathroom with shower;Currently the two units ‘West’ and ‘South’ are communicating with each other.The property is in good general condition and includes surrounding land of 1.3 hectares with olive trees in full production, a well and two outbuildings used as garage for a total of approximately 70 sqm. Unique object.
自动翻译所用的语言
In posizione collinare panoramica, casale originale in pietra, del 1800, attualmente suddiviso in tre unità abitative per un totale di 250 mq circa oltre ad annessi di 70 mq totali, suddivisi come segue:Il fabbricato principale si compone a piano terra di ampi fondi ad uso ex stalle, cantine e ripostigli vari oltre forno a legna. Il primo piano è adibito ad appartamenti così composti:Appartamento Ovest: si accede tramite una porta a piano terra attraverso una graziosa scala in cotto e ferro battuto si arriva a piano primo dove si trova la ampia zona giorno con angolo cottura e camino, due camere da letto e bagno con doccia;Appartamento Sud: si accede tramite una scala in pietra esterna si arriva alla graziosa loggia d'accesso che si apre sull'ampio salone con camino, tinello, due camere da letto e bagno con doccia;Appartamento Est: si accede tramite una scala in pietra esterna si arriva alla graziosa loggia d'accesso che si apre sull'ampio salone con camino con angolo cottura, tre camere da letto e bagno con doccia;Attualmente le due unità "Ovest" ed "Sud" sono comunicanti tra di loro.La proprietà è in buone condizioni generali e comprende terreno circostante di 1.3 ettari con piante d'ulivo in piena produzione, pozzo e due annessi ad uso garage per un totale di 70 mq circa. Oggetto unico.


