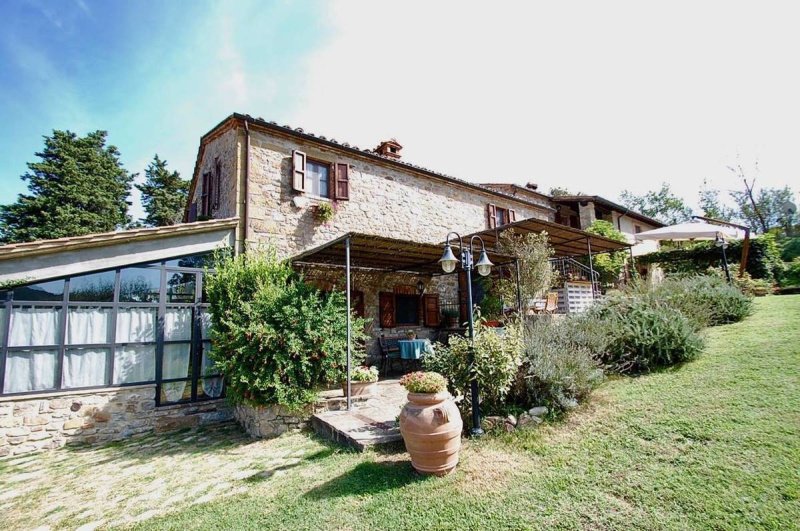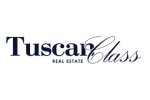This charming stone-built farmhouse of about 390 m2 has been perfectly restored preserving most original features (wooden beams, arches, cotto floors) and yet making it very comfortable and elegant. The house is situated above a quiet and green valley near Lake Trasimeno and the Tuscan borders (Cortona). It has an arched sitting room, a veranda, study, kitchen, a cosy breakfast room, all with French doors to the terraces and garden; 6 bedrooms (of which 3 actually used by the Bed & Breakfast), 7 bathrooms. Land 11.000 sqm.The lush,fenced gardens of about 5.500 sqm. feature a new swimming pool, an outdoor kitchen with bbq and sitting corners to relax. A perfect place for long holidays and/or renting out to guests (as a whole or as B&B). • View: Wide views
• Position: In gently rolling hills
Wooded hills, mixed with farmland (sheep), farmhouses and castles.
• Distance from village:
The property offers easy access to the local village of Castel Rigone 10 minutes and is centrally located for Perugia 25 minutes, Assisi 45 minutes, Siena, 1 hour, or Cortona 40 minutes. Lisciano Niccone 15 minutes, the Superstrada highway to Perugia and Florence is at 10 minutes. Perugia airport 35 minutes
• Nearest neighbours: 100-500 m
• Nearest shops: Castel Rigone 5 km, Passignano sul Trasimeno 10 km, Lisciano Niccone 15 min.
• Access: tarmac road up till the house
The property is now a well running and much appreciated Bed & Breakfast (with 3 ensuite rooms) with all the licences and can be taken over as it is, but is also very suitable as a large private home with 6-7 bedrooms.
• Condition: Completely restored
Totally restored while preserving all the original features: wooden beams, cotto tiles, niches, outer stairs, arches, etc. All windows have double glazing, there is modern central LPG heating, plus cosy wood burning stoves, and solar panels for electricity production (5.5 kW)
• Ground Floor: lounge, kitchen with French doors to portico, study (or bedroom), bathroom, internal stairs plus veranda, storage rooms, laundry and extra bathroom.
• First Floor: 5 double bedrooms, 5 bathrooms.
• Kitchen: separate kitchen with 2 wood ovens and French doors to terrace.
Services: Electricity, Water fom well, septic tank, LPG
There is a video camera at the electric gate. Water from private well (70m deep) and spring with 2 tanks, plus a rainwater tank for the garden. Septic tank for 20 persons. Wifi by antenna. Solar panels for electricity 5.5 kWh
• Swimmingpool: 5 x 10 m
• Fiscal information: private owner
• Cadastral info: Category A (civil dwelling)
Land : 11.010 sqm.
Fenced garden of about 5500 m2, with parking area, lawn, swimming pool and sundeck, vegetable garden, sitting areas, outdoor kitchen, terraces, etc. plus a field of farmland of about 5600 m2.
自动翻译所用的语言
Questo accogliente casale in pietra di circa 390 mq, è stato restaurato conservando le caratteristiche antiche (travi in legno, archi, cotto), pur rendendola comoda ed elegante. Si trova sopra una bella valle tra il Lago Trasimeno ed i confini con la Toscana (Cortona). La casa ha un bel soggiorno con gli archi, una veranda nuova, uno studio, una simpatica sala colazioni, e una grande cucina, tutti con accesso diretto all'esterno, 6 camere matrimoniali (di cui 3 attualmente utilizzate dal B&B ben funzionante), 7 bagni. Terreno ca 11.000 mq. Il curatissimo giardino recintato di ca. 5.500 mq ha una bella piscina nuova e panoramica, una zona barbecue e vari angoli relax. Ideale come abitazione permanente e/o come casa per le vacanze da affittare interamente o continuando l'attività di B&B.
• Panorama: panoramicissimo
• Ubicazione: dolce collina Colline boschive, alternate con paesaggio agricolo (pascoli), casali e castelli.
Il casale è attualmente un apprezzato Bed & Breakfast (3 camere per gli ospiti), con tutte le licenze e l'attività può essere continuata, ma non è obbligatorio; può anche essere utilizzata come ampia e comoda casa privata con 6-7 camere.
• Condizioni: Completamente restaurato
Totalmente ristrutturata conservando tutte le caratteristiche antiche: grosse travi in legno, pianelle in cotto, archi, nicchie, ecc. Tutte le finestre hanno doppi vetri. Impianto di riscaldamento centralizzato a GPL, più stufe a legna e camini e un impianto fotovoltaico da 5,5kW.
• Piano Terra: soggiorno, cucina con porta al portico, studio (o camera), bagno, scala interna pIù veranda, ripostiglio, lavanderia, cantina e altro bagno.
• Primo Piano: 5 ampie camere matrimoniali, 5 bagni.
• Cucina: cucina separata con 2 stufe e porta finestra verso terrazza.
Utenze: Elettricità, pozzo, GPL, fossa settica
Video citofono al cancello elettronico. Acqua da pozzo privato (70 m) e sorgente, 2 cisterne più serbatoio per le acque piovane (per l'irrigazione del giardino). Fossa bio per 20 utenze. Wifi tramite antenna. Impianto fotovoltaico da 5,5 kW.
• Piscina: 5 x 10 m
• Informazioni fiscali: proprietario privato
• Informazioni catastali: Categoria A (abitazione)
Terreno: 11.010 mq
Giardino recintato di circa 5500 mq con parcheggio, prato, orto, piscina con solarium, aree di relax, cucina esterna, terrazze, ecc. e in più un terreno agricolo di circa 5600 mq.
Classe Energetica: E EPI: 166 kwh/m2 anno


