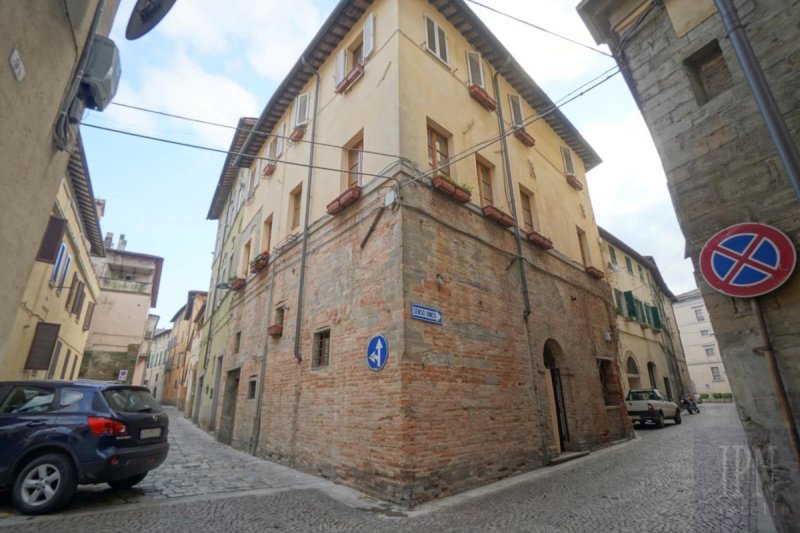自动翻译所用的语言
An ancient palazzo dating back to 1300, completely renovated with great attention to detail, leaving traces of the ancient edile and artisan traditions. Located in the heart of the artistic and lively town of Città di Castello, the property is accessible from three sides and therefore very luminous.
Developed on three floors, this town house begins with a rustic tavern on the ground floor and culminates with a terrace facing the sunset (West) from which one can enjoy a double panorama: the weave of houses and rooftops of the historic centre in the foreground, and the mountains surrounding the upper Tiber valley in the background.
Its 300 square metres offer 4 bedrooms, three of them en-suite and with their own walk-in wardrobe, 5 bathrooms in total, 3 open plan reception rooms with fireplace, living space and dining space. The fireplaces present date back to 1300 and have been restored by the current artisan owner, the terracotta floors have been handmade, the windowsills reuse ancient stones, and the three floors are crossed by spacious and gentle staircases in sandstone. The house is warm in winter but remarkably cool in summer, like many houses in the historic center, and enjoys double insulation, both thermal and water. The elegant ceilings are discreetly high with exposed beams. The high ceilings feature exposed beams.
Given the double entrance, this property can easily be divided into two independent living units. A 25-square-metre garage is annexed to the entrance hallway, and on the same ground floor is a 22-metre-deep antique well, covered only by a grating.
The atmosphere of Casa del Pozzo is warm, cozy and refined, and its location allows for full immersion in the Umbrian town, close to its restaurants, vintage cinemas, and various shops.
Antica costruzione del 1300 circa, completamente ristrutturata con estrema cura del dettaglio, Casa del Pozzo lascia traccia della antica tradizione “edile” e artigiana. Situata nel cuore della città artistica e vivace di Città di Castello, è accessibile da tre lati e quindi estremamente luminosa.
Sviluppata su tre piani, la casa è un cielo terra che comincia con una taverna rustica al piano terra e culmina con una terrazza che si affaccia ad Ovest sul tramonto da cui si gode di un du panorama: l'intreccio delle case e i tetti del centro storico in primo piano, e le montagne che circondano l’alta valle del Tevere in secondo piano.
I suoi 300 metri quadri offrono 4 eleganti camere da letto, tre delle quali en-suite e con propria cabina armadio, 5 bagni totali, 3 ariose reception rooms con camino, zona pranzo e zona salotto. I camini presenti risalgono al 1300 e sono stati ristrutturati dal corrente proprietario artigiano, i pavimenti di cotto fatti a mano, i davanzali delle finestre riutilizzano antiche pietre e i tre piani sono percorsi da scale spaziose in pietra serena. La casa è calda d’inverno ma incredibilmente fresca d’estate, come molte case del centro storico, e gode di un doppio isolamento: termico che idrico. I soffitti eleganti sono discretamente alti e con travi a vista.
Data la doppia entrata, questa proprietà può essere facilmente divisa in due unità abitative indipendenti. Un garage di 25 metri quadrati si annette al disimpegno dell’entrata, e sullo stesso piano terra si trova un antico pozzo a vista profondo 22 metri, ricoperto solo da una grata di sicurezza.
L’atmosfera di Casa del Pozzo è calda, cozy e raffinata e la sua posizione consente una full immersion nella cittadina umbra, vicino ai suoi ristoranti, cinema d’epoca, e varie botteghe.


