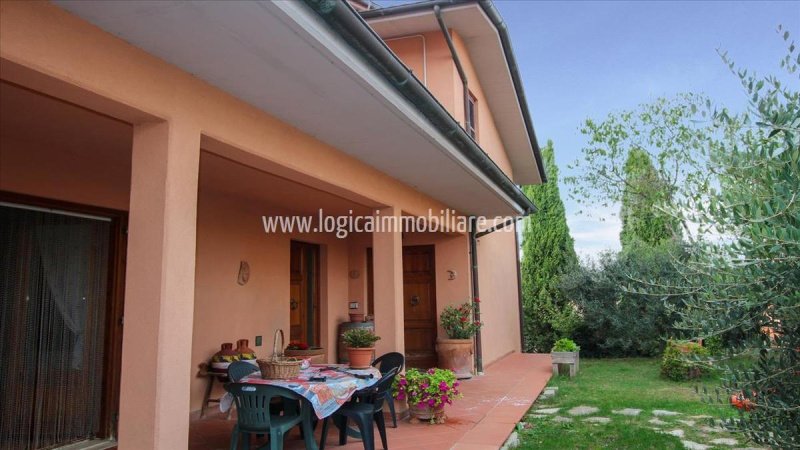In a quite area, not so far from the town of Moiano, there is a villa of about 540 smq divided into two apartaments, with a private garden of 500 smq; all well kept. The main flat, that is on the ground floor, is composed by an hallway, and a large living room with a fireplace and large glass windows that overlooking on the porch. Then there is the kitchen, a studio, the laundry room and a bathroom. In the night area, there are two bedrooms, another bedrooms with private bath inside and another bathroom.
The second flat, measuring approximately 100sqm, which is located on the first floor and is reached via a convenient internal brickwork staircase, consists of a living room connected to the dining room with kitchenette and access to the terrace, two double bedrooms, both with access to the second terrace, and two bathrooms with relative hallway. The terrace, measuring approximately 50sq.m., can be converted, as unused cubage is available, so that a third bedroom with en suite bathroom can be built, for example, or the dining room and kitchen can be further expanded. On the basement level, measuring approximately 140sq.m., we find a tavern with a rustic-style fireplace and kitchenette, a storage room and a bathroom. The tavern is connected to the large garage that can accommodate as many as four cars, with easy and convenient access. On the same level we find a further storage room used as a workshop, a utility room and the technical room.
The villa, built in the early 2000s, is equipped with every modern comfort, both internally and externally: in the garden, measuring approximately 500 square metres and embracing the entire property on three sides, we find a 60-metre deep well, a hoist and access to the portico, ideal for dining al fresco. Mosquito nets have been installed on all the windows, which are double-glazed, the external frames are made of metal, and the entire villa is autonomous in terms of both the heating system, being able to take advantage of the heat pump connected to the boiler, and the energy requirements, thanks to the 6Kw photovoltaic system.
All bedrooms are equipped with air conditioning. A property ready to live in, ideal for a large family or for those seeking the best amenities.
自动翻译所用的语言
In una zona tranquilla e residenziale non lontana da Moiano, ben servita e panoramica, villa di 540mq totali suddivisa in due appartamenti su due livelli con giardino privato di circa 500mq, il tutto in ottime condizioni. L'appartamento principale, di circa 200mq, si trova a piano terra, ed è composto da un ingresso che si affaccia sull'ampio salotto con camino e vetrate di generosa metratura con accesso al portico di 50mq, una cucina abitabile, uno studio, una zona lavanderia ed un bagno con antibagno nella zona giorno; nella zona notte troviamo tre camere matrimoniali, una con bagno en suite, un disimpegno ed un secondo bagno. Il secondo appartamento, di circa 100mq che si trova al primo piano ed è raggiungibile tramite una comoda scala interna in muratura, è composto da un soggiorno collegato alla sala da pranzo con angolo cottura e accesso alla terrazza, due camere matrimoniali ambedue con accesso alla seconda terrazza e due bagni con relativo disimpegno. La terrazza, di circa 50mq, può essere oggetto di trasformazione essendo disponibile della cubatura inutilizzata, così da poter edificare ad esempio una terza camera con bagno en suite o per ampliare ulteriormente la sala da pranzo e la cucina. Al piano seminterrato, di circa 140mq, troviamo una taverna con camino in stile rustico e angolo cottura, un ripostiglio o studio ed un bagno: la taverna è collegata all'ampio garage che può ospitare ben quattro auto, di facile e comodo accesso. Sullo stesso livello troviamo infine un ulteriore locale sgombero utilizzato come locale bricolage, un ripostiglio ed il locale tecnico. La villa, edificata nei primi anni 2000, è dotata di ogni più moderno comfort, sia interno che esterno: nel giardino, di circa 500mq che abbraccia su tre lati l'intero immobile troviamo un pozzo di 60 metri di profondità, un montacarichi e l'accesso al portico, ideale per pranzare all'aperto. Su tutte le finestre, con doppio vetro, sono state installate le zanzariere, gli infissi esterni sono in metallo, e l'intera villa è autonoma sia per quanto riguarda l'impianto di riscaldamento, potendo sfruttare la pompa di calore collegata alla caldaia, sia per quanto riguarda il fabbisogno energetico, grazie all'impianto fotovoltaico da 6Kw. Tutte le camere da letto sono fornite di aria condizionata. Una proprietà pronta da vivere, ideale per una famiglia numerosa o per chi cerca le migliori comodità.
In einer ruhigen Wohngegend unweit von Moiano, gut erschlossen und mit Panoramablick, Villa von insgesamt 540 m2, aufgeteilt in zwei Wohnungen auf zwei Ebenen mit privatem Garten von ca. 500 m2.
Dans un quartier calme et résidentiel non loin de Moiano, bien desservi et panoramique, villa de 540m2 au total divisée en deux appartements sur deux niveaux avec jardin privé d'environ 500m2.
En una zona tranquila y residencial no lejos de Moiano, bien comunicada y panorámica, villa de 540 m2 en total dividida en dos apartamentos en dos niveles con jardín privado de aproximadamente 500 m2.


