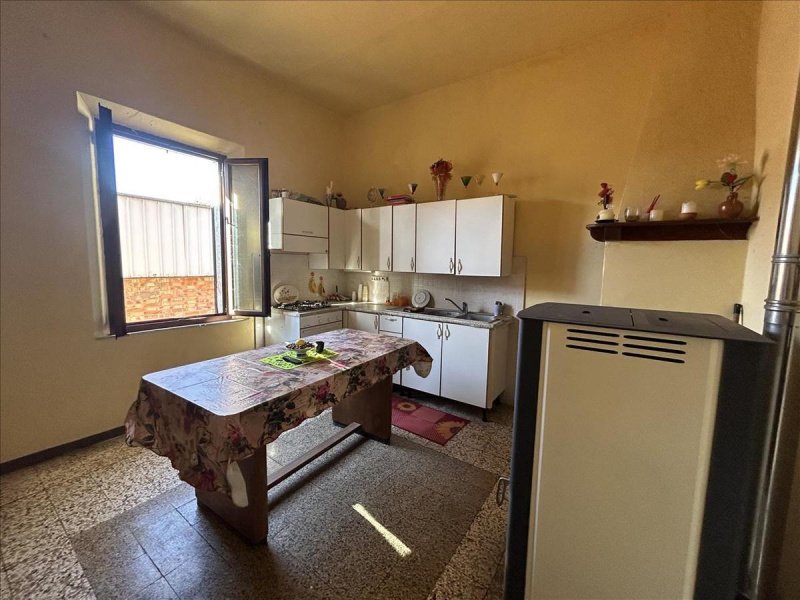On the border between Umbria and Tuscany, in the town of Petrignano sul Lago, a typical brick house of approximately 240 m2. Arranged on three levels, it is made up of: ground floor three rooms used as storage areas and cellars with the possibility of changing the intended use. The first floor, with access from a comfortable external staircase, has an apartment to renovate comprising entrance hall, living room, kitchen, two bedrooms, bathroom, balcony and access to the rear garden. The second floor consists of another apartment in good general condition with kitchen, living room, three bedrooms, bathroom and terrace. On the third floor there is a partially accessible attic. The property includes a private garden of approximately 300 m2 with external access. The house is made of red bricks typical of the place, the roof has been recently redone, the structure is in good condition and only needs a partial internal renovation. Heating with pellet stove and fireplace, new fixtures on the second floor.
自动翻译所用的语言
A confine tra Umbria e Toscana, all'interno del paese di Petrignano sul Lago, tipica casa in mattoni, di 240 mq circa. Disposta su tre livelli, è formata da: piano terra tre vani adibiti a fondi e cantine con possibilità di effettuare un cambio di destinazione d'uso. Il piano primo, con accesso da comoda scala esterna, dispone di un appartamento da ristrutturare composto da ingresso, soggiorno, cucina, due camere, bagno, balcone e accesso al giardino retrostante. Il piano secondo è costituito da un altro appartamento in buone condizioni generali con cucina, soggiorno, tre camere, bagno e terrazzo. Al piano terzo si trova una soffitta in parte praticabile. La proprietà comprende un giardino privato di circa 300 mq con accesso anche esterno. La casa si presenta in mattoni rossi tipici del luogo, il tetto è stato recentemente rifatto, la struttura è in buone condizioni e necessita soltanto di una ristrutturazione parziale interna. Riscaldamento con stufa a pellet e camino, infissi nuovi al piano secondo.


