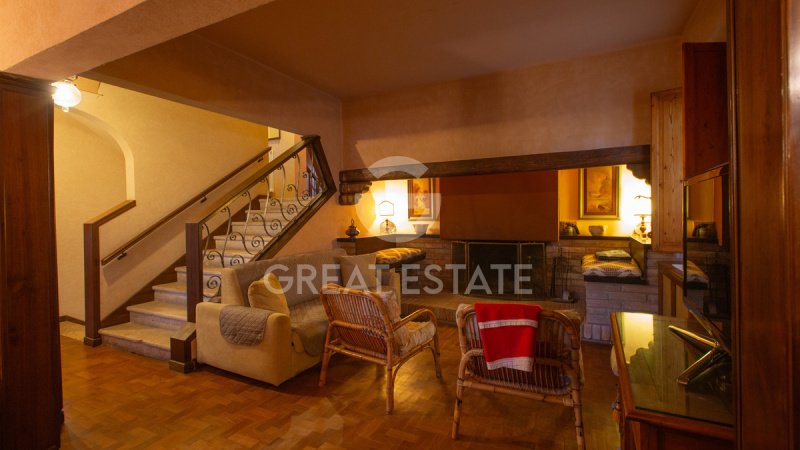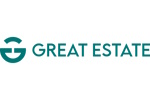460,000 €
4间卧室别墅, 631 m² 拉戈堡, Perugia (省) 特拉西梅诺湖
特拉西梅诺湖
主要特点
描述
主别墅包括四层-一楼和一楼,总居住面积约290平方米。 在一楼,我们发现起居区包括厨房、客厅和餐厅,而在一楼则有睡眠区,包括四间卧室和两间浴室。
地下室面积约120平方米。 有一个美丽的阳台,浴室和洗衣房,而在二楼有阁楼的房间约110平方米。 从主别墅几步之遥有两个外楼: 第一个在两层,表面约90平方米,组成如下: 一楼有储藏室,一楼有厨房、卧室和浴室。 第二个附楼面积约25平方米,设有技术室和烤箱。 整个酒店周围环绕着8,470平方米的土地: 2,420平方米用于公园/花园(完全围栏与照明系统和手工门),其余6,050平方米包括农田和林地。
该物业于1971年进行了翻新,外面有砖面,内部有赤土地板和天花板,外露横梁和瓷砖。
酒店准备入住。 它提供所有主要服务,并适当连接到所有公用设施。 供水由公共水渠连接保证。 供暖系统是自主的,由液化石油气供电。
鉴于距离湖泊仅几公里的战略位置,该物业可以用作主要住宅或度假屋。
酒店位于Castiglione del Lago市,位于Guidonami小村庄,距离市中心约10公里。
对于提供的每处房产,大庄园集团通过卖方的技术人员进行技术尽职调查。 这使得我们可以详细了解每个物业的城市化规划和地籍环境。 在对财产有实际利益时,客户可以要求进行尽职调查。
该物业向自然人登记,出售将按照现行条例征收登记税(见从私人购买成本)。
地下室面积约120平方米。 有一个美丽的阳台,浴室和洗衣房,而在二楼有阁楼的房间约110平方米。 从主别墅几步之遥有两个外楼: 第一个在两层,表面约90平方米,组成如下: 一楼有储藏室,一楼有厨房、卧室和浴室。 第二个附楼面积约25平方米,设有技术室和烤箱。 整个酒店周围环绕着8,470平方米的土地: 2,420平方米用于公园/花园(完全围栏与照明系统和手工门),其余6,050平方米包括农田和林地。
该物业于1971年进行了翻新,外面有砖面,内部有赤土地板和天花板,外露横梁和瓷砖。
酒店准备入住。 它提供所有主要服务,并适当连接到所有公用设施。 供水由公共水渠连接保证。 供暖系统是自主的,由液化石油气供电。
鉴于距离湖泊仅几公里的战略位置,该物业可以用作主要住宅或度假屋。
酒店位于Castiglione del Lago市,位于Guidonami小村庄,距离市中心约10公里。
对于提供的每处房产,大庄园集团通过卖方的技术人员进行技术尽职调查。 这使得我们可以详细了解每个物业的城市化规划和地籍环境。 在对财产有实际利益时,客户可以要求进行尽职调查。
该物业向自然人登记,出售将按照现行条例征收登记税(见从私人购买成本)。
此文本已自动翻译。
细节
- 物业类型
- 别墅
- 状况
- 全面整修/可居住
- 房屋面积
- 631 m²
- 卧室
- 4
- 浴室
- 3
- 土地
- 1 m²
- 能效评级
- 参考代码
- 8977
距兴趣点的距离:
距离以直线计算
- 机场
47.0 km - Perugia PEG - S. Egidio
99.0 km - Firenze FLR - Amerigo Vespucci
119.0 km - Rimini RMI - Miramare
129.0 km - Ancona AOI - Falconara
- 高速公路出口
- 7.3 km
- 医院
- 9.5 km - Ospedali Riuniti Valdichiana Senese
- 海岸
- 85.2 km
- 滑雪胜地
- 31.7 km
在此物业附近
拉戈堡:关于城市的信息
- 海拔
- 高出海平面304m
- 面积
- 205.27 km²
- 地理区域
- 内陆丘陵
- 人口
- 15160
联系房地产中介
Via Piana 15 int. 1, Fraz. Palazzone, SAN CASCIANO DEI BAGNI, Siena
+39 0578 59050; +39 3511667107
您如何看待该广告的质量?
提供有关此广告的反馈,帮助我们改善您的Gate-away体验。
请不要评估物业本身,而只是评估其展示的质量。


