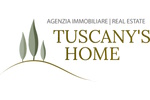The property we are offering is located in a private position not far from the nearest historic village and the main services. Located on a hill, from where you can gaze out over the rolling hills that surround it, the farmhouse is surrounded by its own garden reached via a dirt road of approximately 800 metres.
The building, with the typical horseshoe shape, creates the typical stone-paved internal courtyard.
A characteristic brick arch introduces us to the courtyard from where we can access the ground floor, once used as stables and now used one part as storage rooms and the other as a heating plant.
From the internal courtyard the brick staircase with loggia leads us to the first floor consisting of the house which has maintained the original properties of the farmhouse; here in fact we find large spaces with brick arches and terracotta floors, as well as ceilings with beautiful wooden ceilings, and authentic country wood-burning fireplaces.
The first floor consists of a kitchen with mezzanine, two large living rooms, one of which has a terrace with an enchanting view of the hills, three double bedrooms and two bathrooms; the rooms are all large and have high ceilings, making each space very bright.
In addition to the main building, surrounding the courtyard there is the old working wood-burning oven and a barbecue area ideal for the summer season. A few steps away we find the former pigsties converted into a mini-apartment much appreciated in the case of guests, who after spending the day together retreat to their privacy.
The property includes the surrounding land of just under 1 hectare
自动翻译所用的语言
La proprietà che vi proponiamo si trova in una posizione riservata e al tempo stesso non lontana dal borgo storico più vicino e dai servizi principali. Collocato su un’altura, da dove si può spaziare lo sguardo sulle dolci colline che lo circondano, il casale è circondato da giardino di proprietà raggiunto mediante una strada bianca di circa 800metri.
L’edificio, con la tipica forma a ferro di cavallo, crea il tipico cortile interno pavimentato in pietra.
Un caratteristico arco in mattoni ci introduce alla corte da dove possiamo accedere al piano terra, una volta destinato a stalle ed adesso usato una parte come ripostigli e l’altra come centrale termica.
Dalla corte interna la scala in mattoni con loggiato ci guida al primo piano formato dall’abitazione che ha mantenuto le proprietà originarie del casale; qui infatti troviamo grandi spazi con archi in mattoni e pavimenti in cotto, nonché i soffitti con bellissimi soffitti in legno, e gli autentici focolari, a legna, di campagna.
Il primo piano è costituito da cucina con soppalco, due grandi saloni, di cui uno con terrazzo con vista incantevole sulle colline, tre camere da letto matrimoniali e due bagni; le stanze tutte grandi e con soffitti alti, fanno si che ogni spazio sia molto luminoso.
Oltre al corpo principale, a circondario del cortile ci sono il vecchio forno a legna, funzionante, e un’area barbecue ideale per la stagione estiva. A pochi passi troviamo le ex porcilaie convertite in un mini-appartamento molto apprezzato in caso di ospiti, che dopo aver trascorso la giornata insieme si ritirano nella loro riservatezza.
Completa la proprietà il terreno circostante per poco meno di 1 ettaro

