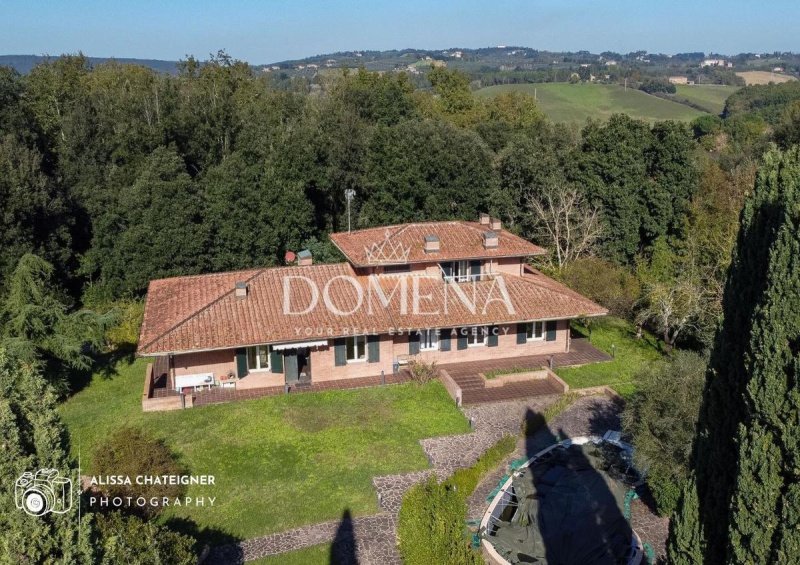Located in the heart of Sovicille, this charming villa is a quiet corner immersed in nature. The property is surrounded by a large garden of about 2000 square meters, enriched by a swimming pool and a private forest of over 6000 square meters, offering an atmosphere of rare beauty and privacy.
Completely independent and well-kept, the property is divided into 2 units, perfect for welcoming a family or hosting friends and relatives in a welcoming environment. The first unit, the most spacious, is entirely on the ground floor, with a welcoming entrance that opens onto a 64 square meter terrace: an ideal space to enjoy the sunset. Inside, a large living room with dining room, an eat-in kitchen, 3 bedrooms and two bathrooms with windows. A connection leads to the basement, which offers a further 80 square meters of accessory rooms and a laundry room.
The adjacent unit, distributed on two levels, welcomes guests with an intimate entrance, a living-dining room with balcony, a kitchen, a room ideal as a bedroom or study, and a bathroom with window. On the first floor, a bright hallway leads to three rooms and a pocket terrace, perfect for moments of relaxation. This unit is also connected to the basement, with approximately 60 square meters of ancillary rooms and a laundry room. In the basement there are two garages of 21 square meters and 47 square meters, comfortable and functional.
This property offers a unique lifestyle, where the serenity of nature blends with the comfort and hospitality of a house designed to live every moment in harmony with the Tuscan landscape. - For more information contact: 0039 0577555427 or 0039 3494291072 or info@ladomena.it
自动翻译所用的语言
Situato nel cuore di Sovicille, questo incantevole villino è un angolo di quiete immerso nella natura. La proprietà è circondata da un ampio giardino di circa 2000 mq, arricchito da una piscina e un bosco privato di oltre 6000 mq, regalando un’atmosfera di rara bellezza e privacy.
Completamente indipendente e ben curato, l'immobile è suddiviso in 2 unità immobiliari, perfette per accogliere una famiglia o per ospitare amici e parenti in un ambiente accogliente.
La prima unità, la più spaziosa, si sviluppa interamente al piano terra, con un accogliente ingresso che si apre su una terrazza di 64 mq: uno spazio ideale per godersi il tramonto. All'interno, un ampio salone con sala da pranzo, una cucina abitabile, 3 camere e doppi servizi finestrati. Un collegamento conduce al piano seminterrato, che offre ulteriori 80 mq di locali accessori e una lavanderia.
L’unità adjacente, distribuita su due livelli, accoglie gli ospiti con un ingresso intimo, un soggiorno-pranzo con balcone, una cucina, una stanza ideale come camera o studio, e un bagno finestrato. Al primo piano, un disimpegno luminoso conduce a tre vani e a una terrazza a tasca, perfetta per momenti di relax. Anche questa unità è collegata al piano seminterrato, con circa 60 mq di locali accessori e una lavanderia. Al piano seminterrato sono presenti due garage di 21 mq e 47 mq, comodi e funzionali.
Questa proprietà offre uno stile di vita unico, dove la serenità della natura si fonde con il comfort e l'accoglienza di una casa progettata per vivere ogni momento in armonia con il paesaggio toscano. - Per maggiori informazioni contattare: 0577555427 oppure 3494291072 oppure info@ladomena.it


