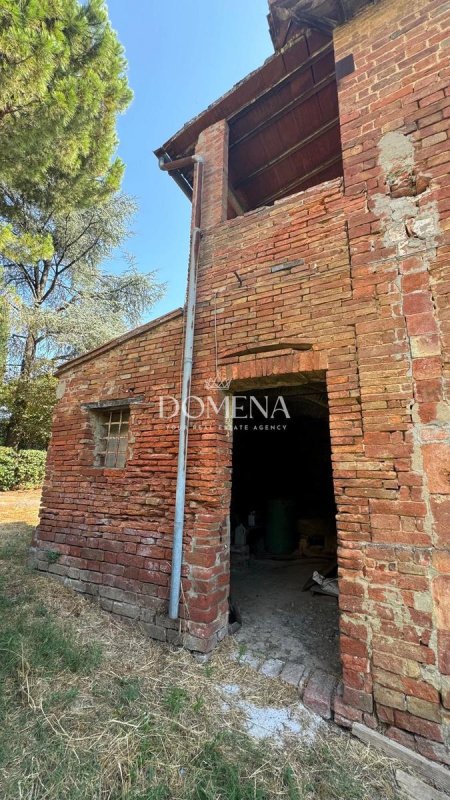Located in the heart of Bettolle, in the Municipality of Sinalunga, this property offers a farmhouse to renovate of approximately 400 m2, developed on two distinct levels. This structure is divided into two portions: a three-room apartment and a studio apartment, both with access to various warehouses and cellars.
Description of the studio apartment
Ground floor: includes a cellar and two storage rooms.
First floor: there is a terrace, a spacious dining room, and a bedroom.
Description of the three-room apartment
Ground floor: includes two cellars.
First floor: you access a terrace, a bright living room, three bedrooms, a hallway and a WC, offering a large and well-organized space for daily life.
Two large warehouses, with a height of 4.54 meters each, characterized by splendid original ribbed vaults, add charm and beauty to the structure. A third warehouse, also located on the ground floor, has a height of 5.50 metres. Two other larger warehouses, but with a lower height of 3.80 metres, complete the offer of functional spaces.
Garage and Land
At the end of the property, bordering the land, there is a garage with a storage room and a loggia, perfect for further storage or to be transformed into a recreational space. The property also includes a vast land of 10,000 m2, enriched by 100 olive trees.
Potential and Opportunity Despite the need for significant renovation, the property shows considerable potential. With its strategic position, close to the main Florence-Rome motorway, but at the same time located in the center of Bettolle, it offers easy access to local services and restaurants. This investment represents an excellent opportunity to develop a multifamily or vacation rental property, taking advantage of the beauty and convenience of the area. - For more information contact: 0039 0577555427 or 0039 3494291072 or info@ladomena.it
自动翻译所用的语言
Situata nel cuore di Bettolle, nel Comune di Sinalunga, questa proprietà offre un casale da ristrutturare di circa 400 mq, sviluppato su due livelli distinti. Questa struttura è divisa in due porzioni: un trilocale e un monolocale, entrambi con accesso a vari magazzini e cantine.
Descrizione del monolocale
Piano terra: include una cantina e due ripostigli.
Piano primo: si trovano un terrazzo, una sala da pranzo spaziosa, e una camera da letto.
Descrizione del trilocale
Piano terra: comprende due cantine.
Piano primo: si accede a un terrazzo, un soggiorno luminoso, tre camere da letto, un disimpegno e un WC, offrendo uno spazio ampio e ben organizzato per la vita quotidiana.
Due grandi magazzini, con un'altezza di 4,54 metri ciascuno, caratterizzati da splendide volte a vela originali, aggiungono fascino e bellezza alla struttura.
Un terzo magazzino, situato sempre al piano terra, presenta un'altezza di 5,50 metri. Altri due magazzini più ampi, ma con un'altezza inferiore di 3,80 metri, completano l'offerta di spazi funzionali.
Rimessa e Terreno
Alla fine della proprietà, al confine con il terreno, si trova una rimessa con un ripostiglio e una loggia, perfetta per ulteriore stoccaggio o per essere trasformata in uno spazio ricreativo.
La proprietà include anche un vasto terreno di 10.000 mq, arricchito da 100 piante di olivo.
Potenziale e Opportunità
Nonostante la necessità di una significativa ristrutturazione, la proprietà mostra un potenziale notevole. Con la sua posizione strategica, vicina all'autostrada principale Firenze-Roma, ma al contempo situata nel centro di Bettolle, offre facile accesso a servizi e ristoranti locali. Questo investimento rappresenta un'ottima opportunità per sviluppare una proprietà multifamiliare o per l'affitto turistico, sfruttando la bellezza e la comodità della zona. - Per maggiori informazioni contattare: 0577555427 oppure 3494291072 oppure info@ladomena.it


