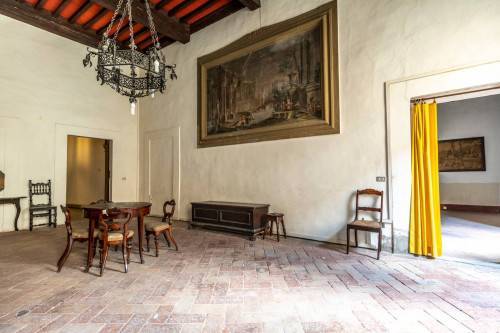Historic center of San Gimignano - Historic building to be restored
The property is an ancient building located in one of the main streets of the city of San Gimignano, consisting of four floors for a total area of 1000sqm approximately.
The building, originally a former convent and then a stately home, has three entrances and is free on three sides. The main entrance is located on Via San Giovanni: a beautiful and imposing door opens onto a spacious corridor that leads both to the internal courtyard, characterized by high vaulted ceilings, and to the ancient stairs that move to the upper floors. The structure is currently divided into 10 residential units that wind between the first and fourth floors. On the first floor we find the rooms that overlook, with large windows, on the main street and are characterized by the ancient small chapel still consecrated. Along the other floors there are terraces and balconies ovelooking the roofs of the town which make the environment very bright.
There are also commercial premises on the ground floor that have two different entrances, both from the alley and from the back through a beautiful driveway of about 100sqm. Cellars and warehouses that descend into the foundations of the building bring back to the suggestions of ancient times.
The property is very interesting for architectural reasons, for its size, service areas and, above all, for the central position. It would be ideal as a leading hotel, as an accommodation facility divided into studios and small apartments to rent to tourists or to be renovated for residential purposes with the possibility of creating shared services.
For more information, to view the floor plans and a visit to the site, siena@cbitaly.it
This information is provided for general purposes only and does not constitute a contractual element.
自动翻译所用的语言
Centro storico di San Gimignano - Palazzo storico da ristrutturare
La proprietà in vendita consiste in un antico palazzo situato in una delle vie principali del città di San Gimignano, composto da quattro piani per una superficie totale di circa 1000mq.
L'edifico, in origine ex convento e poi residenza signorile, presenta tre entrate ed è libero su tre lati. L'entrata principale si trova su Via San Giovanni: un bellissimo ed imponente portone si apre su uno spazioso corridoio che conduce sia alla corte interna caratterizzata da alti soffitti a volta, sia alle antiche scale che conducono ai piani superiori. La struttura è divisa attualmente in 10 unità abitative che si snodano tra il primo ed il quarto piano. Al primo piano troviamo le stanze dell'appartamento signorile che si affacciano con ampie finestre sulla via principale ed è anche caratterizzato dall'antica piccola cappella ancora consacrata. Lungo gli altri piani si aprono terrazzi e balconi sui tetti del paese che rendono l'ambiente molto luminoso.
Sono presenti anche dei locali commerciali al piano terra che hanno due entrate diverse, sia dal vicolo che dal retro, attraverso una bellissima corte carrabile di circa 100mq. Cantine e magazzini che discendono nelle fondazioni del palazzo riportano alle suggestioni di tempi antichi.
La proprietà è molto interessante per motivi architettonici, per le dimensioni, per gli spazi che mette a disposizione ma soprattutto per la posizione centralissima. Sarebbe ideale come leading hotel, come struttura ricettiva divisa in monolocali e piccoli appartamenti da affittare ai turisti oppure da ristrutturare per scopo residenziale con la possibilità si realizzare servizi condivisi.
Per maggiori informazioni, per visionare le planimetrie ed una visita sul luogo, siena@cbitaly.it
Queste informazioni sono fornite a mero scopo informativo generale e non costituiscono elemento contrattuale.


