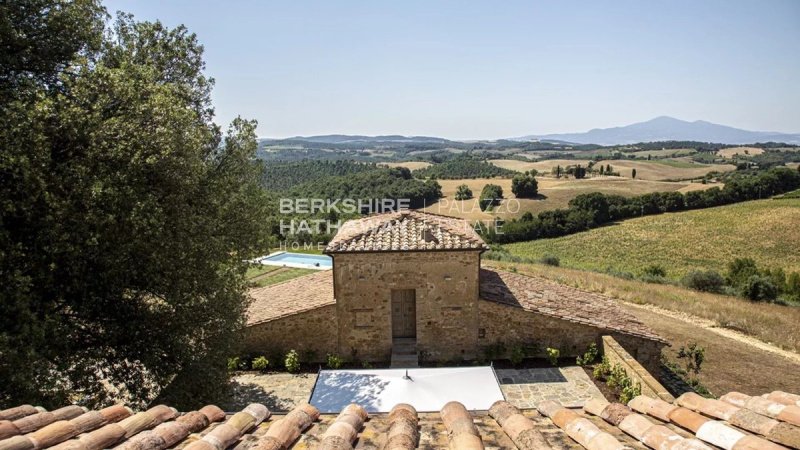The main farmhouse has a surface area of 356 m2 and is organized on 3 levels:
on the ground floor, a 16 m2 loggia leads us to a beautiful living room with an ultramodern fireplace.
Adjacent, we find a bright open space consisting of a dining room and a professional stainless steel kitchen.
This floor also houses a laundry room, wardrobe, study and bathroom.
Going up to the first floor we find two elegant and spacious bedrooms, both with ensuite bathrooms divided into two distinct areas: one dedicated to the toilet and the other with a sink and shower or bathtub.
Completing the floor is a storage room, a wardrobe room and a 42 m2 terrace from which you can enjoy a breathtaking view of the hills.
The second floor is characterized by a charming turret that houses a bedroom with an exclusive panorama.
An ancient courtyard with original stone flooring connects the main house to the 163 m2 annex, consisting on the ground floor of two double bedrooms with private bathroom, gym, utility room and wardrobe.
On the first floor there is another bedroom with bathroom.
The outdoor spaces have been designed to ensure maximum relaxation and conviviality. An area equipped with a modern outdoor fireplace, a barbecue and comfortable spaces for outdoor lunches and dinners offers the ideal setting to admire the Tuscan sunsets.
The real jewel is represented by the large infinity pool with an unparalleled view of Pienza, Radicofani, Montalcino and Monte Amiata.
The land has a total surface area of 41,900 square meters and is divided into a park of 4,300 square meters, arable land and olive grove. A technical room of 86 square meters completes the sale.
自动翻译所用的语言
Il casale principale ha una superficie di 356 mq ed è organizzato su 3 livelli:
al piano terra, una loggia di 16 mq ci conduce ad un bel salone con caminetto ultramoderno.
Adiacente, troviamo un luminoso open space formato da sala da pranzo e cucina professionale total inox.
Questo piano ospita anche lavanderia, guardaroba, studio e bagno di servizio.
Salendo al primo piano troviamo due eleganti e spaziose camere da letto, entrambe con bagno ensuite suddiviso in due ambienti distinti: uno dedicato ai servizi igienici e l'altro con lavandino e doccia o vasca.
Completano il piano un ripostiglio, una stanza guardaroba e un terrazzo di 42 mq da cui si gode di una vista mozzafiato sulle colline.
Il secondo piano è caratterizzato da una suggestiva torretta che ospita una camera da letto con panorama esclusivo.
Un’antica corte con pavimento originale in pietra collega la dimora principale alla dépendance di 163 mq, composta al piano terra da due camere matrimoniali con bagno privato, palestra, locale tecnico e guardaroba.
Al primo piano si trova un’ulteriore camera con bagno.
Gli spazi esterni sono stati progettati per garantire il massimo relax e convivialità. Una zona attrezzata con un moderno caminetto esterno, un barbecue e comodi spazi per pranzi e cene all’aperto offre la cornice ideale per ammirare i tramonti toscani.
Il vero gioiello è rappresentato dalla grande piscina a sfioro con vista senza eguali su Pienza, Radicofani, Montalcino ed il Monte Amiata.
Il terreno ha una superficie totale di 41900 mq ed è suddiviso in parco di 4300 mq, seminativo e uliveto.Completa la vendita un locale tecnico di 86 mq.


