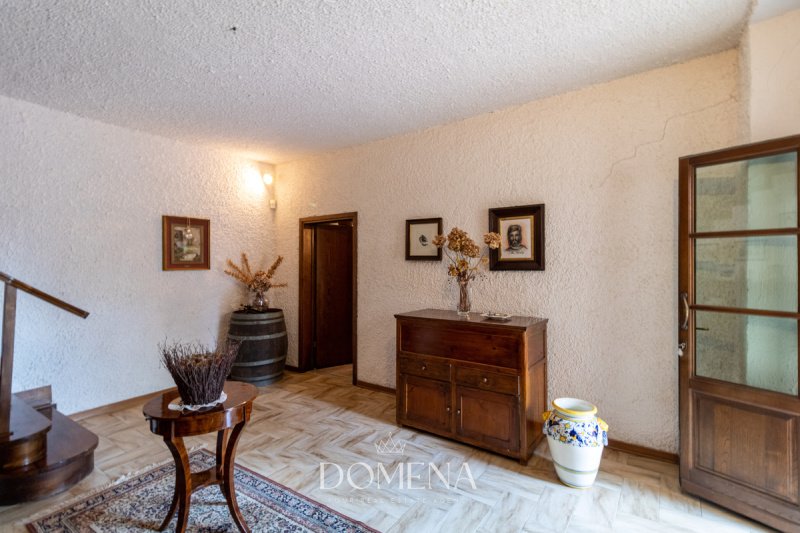On the West part of Siena, discover this corner portion of a farmhouse composed of two apartments, with a wonderful postcard view of the city of Palio, thanks to its dominant position.
The property is composed of two apartments, one on the ground floor and one on the first floor. They both have a private access from both external and internal staircases.
GROUND FLOOR APARTMENT
The ground-floor apartment, recently renovated in a modern and light-colored design, consists of:
A living-dining room with an open kitchen, a hallway, a bedroom, a bathroom and a storage room. There is a second en-suite bedroom which also has an exposed bathtub in the room. There is a perfect match between the ancient Tuscan structure (bricks and arches) and the sober modern design, which makes this accommodation truly charming and welcoming.
FIRST FLOOR APARTMENT
The very large first floor apartment is composed of:
An entrance on the ground floor where there is a large and stately hall with an open staircase that goes up to the first floor. Still on the ground floor there is a service room or guest room, and two large storage rooms.
On the first floor, you can find a large living room with a beautiful fireplace, a dining room with a kitchenette and a terrace with a view.
The sleeping area consists of three large bedrooms and two bathrooms.
The garden of about 2000 square meters completes the property with olive groves and various fruit trees. A lovely dining place is at the front of the garden, where you can watch the sunset while enjoying Tuscan food specialties!
自动翻译所用的语言
Nella parte occidentale di Siena, scoprite questa porzione d’angolo di una casa colonica composta da due appartamenti, con una meravigliosa vista da cartolina sulla città del Palio, grazie alla sua posizione dominante.
La proprietà è composta da due appartamenti, uno al piano terra e uno al primo piano. Entrambi hanno un accesso privato da scale esterne e interne.
APPARTAMENTO AL PIANO TERRA
L’appartamento al piano terra, recentemente ristrutturato in un design moderno e di colore chiaro, è composto da:
Un soggiorno-sala da pranzo con cucina aperta, un corridoio, una camera da letto, un bagno e un ripostiglio. C’è una seconda camera da letto con bagno privato che ha anche una vasca da bagno a vista nella stanza. C’è una perfetta combinazione tra l’antica struttura toscana (mattoni e archi) e il design sobrio e moderno, che rende questa sistemazione davvero affascinante e accogliente.
APPARTAMENTO AL PRIMO PIANO
L’appartamento molto grande al primo piano è composto da:
Un ingresso al piano terra dove c’è una grande e signorile sala con una scala aperta che sale al primo piano. Sempre al piano terra c’è una stanza di servizio o camera per gli ospiti e due ampi ripostigli.
Al primo piano si trova un ampio soggiorno con un bellissimo camino, una sala da pranzo con angolo cottura e una terrazza con vista.
La zona notte è composta da tre ampie camere da letto e due bagni.
Il giardino di circa 2000 mq completa la proprietà con uliveti e vari alberi da frutto. Una deliziosa sala da pranzo si trova nella parte anteriore del giardino, dove è possibile ammirare il tramonto mentre si gustano le specialità culinarie toscane!


