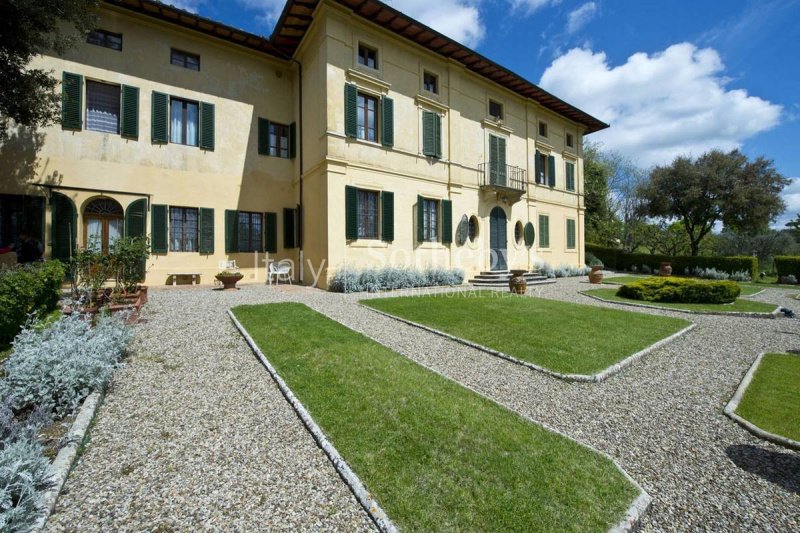This Historic Villa is located on the outskirts of Siena. Located in the famous Municipality of Monteriggioni, this charming aristocratic estate offers an elegant and refined setting, thanks to a 3-hectare private park, which is crowned with an Italian garden on the flat terrace overlooking the Hill of Sienna with great views on the Tower of the Palazzo dei Priori, that glows after sunset. Behind the Villa, we find an original reservoir pond, dated 1877, for the collection of rainwater, which guarantees irrigation to the gardens, as well as being an immense and beautiful pond for fish, within the secular trees surrounding this enclave. The olive grounds are filled with fawns and deer, as well as a beautiful cypress driveway that is supported by other 3-gate accesses to the public roads. Sienna downtown is a 5 minute drive.
The Villa, whose last renovation dates back to the 1980s, offers large reception spaces, formal living rooms, and healthy and well-designed structure. On the main floor there are the three en-suite rooms, as well as a disengagement that leads to the upper floor where there is the pool/living room, a lounge room, and large under-roof space whose heights would allow additional surfaces to be allocated for residential use.
The Kitchen, although dated, keeps intact some excellent features such as the large outbreak with exposed grilling, typical of the Villas of the late eighteenth century.
The Villa is joined by a staff apartment with independent access for 85 SQM, and two warehouse compartments for a total of 46 MQ.
自动翻译所用的语言
Questa elegantissima dimora storica si trova alle porte di Siena. Ubicato nel famoso comune di Monteriggioni, questa affascinante struttura nobiliare offre un contesto elegante e raffinato, grazie ad un parco pertinenziale di tre ettari, che si corona con un giardino all'italiana sulla terrazza panoramica che domina la collina Senese con la Torre del Mangia che si illumina di sera. Nel Parco retrostante, troviamo una spendida vasca originale, datata 1877, per la raccolta di acque piovane, che garantisce l'irrigazione ai giardini, oltre che essere un immenso e splendido laghetto per i pesci, all'interno di un lecceto secoloare.
La Villa ha tre accessi carrabili, che include il lungo viale di accesso cipressato, con il suo ingresso formale e di grande impatto visivo.
La Villa, la cui ultima ristrutturazione risale agli anni ottanta, offre grandi spazi di ricezione, salotti formali, con una struttura sana e ben disegnata. Al piano nobile troviamo le tre camere en-suite, oltre che un disimpegno che porta al piano superiore ove vi é la stanza del biliardo/salotto, una camera di apoggio, ed ampi vani sotto-tetto le cui altezze permettono ulteriori superfici da destinare ad uso abitativo.
La Cucina, seppur datata, mantiene intatto alcune caratteristiche eccelse quale l'ampio focolaio con grigliata a vista, tipiche delle Ville del fine Settecento.
Alla Villa si aggiunge un appartamento del casiere con accesso indipendente per 85 MQ, e due vani magazzino per un totale di 46 MQ.
Diese elegante historische Residenz befindet sich am Stadtrand von Siena. In der berühmten Stadt Monteriggioni gelegen, bietet dieses charmante, edle Gebäude dank eines drei Hektar großen Parks, der von einem italienischen Garten auf der Panoramaterrasse mit Blick auf den sienesischen Hügel mit dem leuchtenden Torre del Mangia gekrönt wird, eine elegante und raffinierte Umgebung Am Abend. Im Park dahinter befindet sich ein prächtiger Originaltank aus dem Jahr 1877 für die Sammlung von Regenwasser, der die Bewässerung der Gärten garantiert und ein riesiger und prächtiger Teich für Fische in einem jahrhundertealten Steineichenhain ist.
Die Villa verfügt über drei Zufahrten, darunter die lange, von Zypressen gesäumte Auffahrt mit ihrem formellen und optisch auffälligen Eingang.
Die Villa, deren letzte Renovierung aus den achtziger Jahren stammt, bietet große Empfangsräume, formelle Lounges mit einer gesunden und gut gestalteten Struktur. Im Erdgeschoss befinden sich die drei Schlafzimmer mit Bad sowie ein Flur, der zum Obergeschoss führt, wo sich das Billardzimmer / Wohnzimmer, ein Stützraum und große Unterdachabteile befinden, deren Höhe zusätzliche Flächen ermöglicht für Wohnzwecke bestimmt.
Obwohl die Küche veraltet ist, bleiben einige hervorragende Eigenschaften erhalten, wie der große Feuerraum mit offenem Grill, der typisch für die Villen des späten 18. Jahrhunderts ist.
Zur Villa gehören eine Hausmeisterwohnung mit unabhängigem Zugang für 85 Quadratmeter und zwei Lagerräume für insgesamt 46 Quadratmeter.
Cette villa historique est située à la périphérie de Sienne. Situé dans la célèbre commune de Monteriggioni, ce charmant domaine aristocratique offre un cadre élégant et raffiné, grâce à un parc privé de 3 hectares, qui est couronné d'un jardin à l'italienne sur la terrasse plate surplombant la colline de Sienne avec une vue imprenable sur la Tour du Palazzo dei Priori, qui brille après le coucher du soleil. Derrière la Villa, on trouve un étang de réservoir original, daté de 1877, pour la collecte des eaux de pluie, qui garantit l'irrigation des jardins, en plus d'être un immense et bel étang pour les poissons, dans les arbres séculaires entourant cette enclave. Les champs d'oliviers sont remplis de faons et de cerfs, ainsi qu'une belle allée de cyprès qui est soutenue par d'autres accès à 3 portes aux voies publiques. Le centre-ville de Sienne est à 5 minutes en voiture.
La Villa, dont la dernière rénovation remonte aux années 1980, offre de grands espaces de réception, des pièces de vie formelles et une structure saine et bien conçue. Au rez-de-chaussée se trouvent les trois chambres en suite, ainsi qu'un couloir qui mène à l'étage supérieur où se trouvent un salon et un grand espace sous le toit dont les hauteurs permettraient des surfaces supplémentaires à être attribué à un usage résidentiel.
La cuisine, bien que datée, conserve intactes quelques excellentes caractéristiques telles que la grande flambée avec grillades apparentes, typiques des Villas de la fin du XVIIIe siècle.
La Villa est rejointe par un appartement pour le personnel avec un accès indépendant pour 85 m2 et deux compartiments d'entrepôt pour un total de 46 m2.


