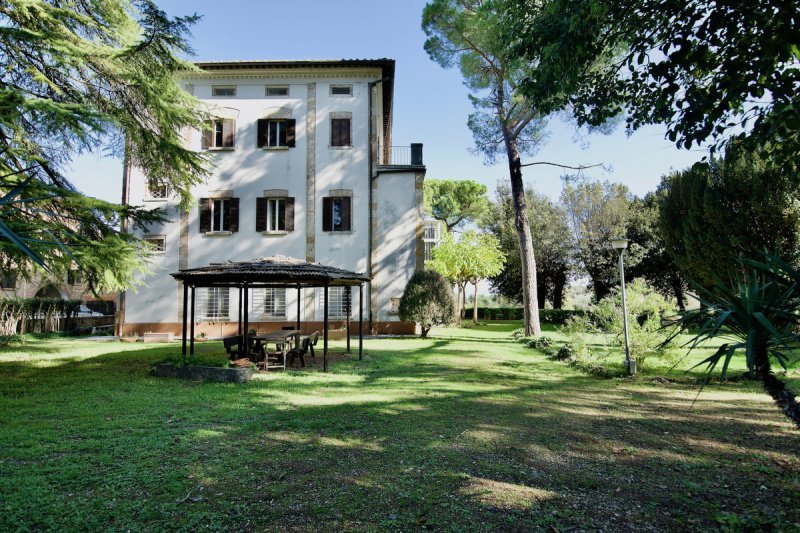自动翻译所用的语言
Dating from around 1860 this impressive villa with outbuildings is ripe for development into an hotel or similar. With around 2400 square metres of buildings in total, private garden, chapel and land with olive groves situated just 5 kilometres from Montepulciano this property has everything required to create an extraordinary commercial activity with the possibility of around 25+ bedroom suites. The main villa is spread over 5 floors, with cantinas on the lower ground floor, 3 habitable floors with original features and terraces, plus the attic floor with tower which looks out over Sant Albino and the surrounding countryside to Montepulciano. There are two further apartments and a 3 bedroom house adjacent as well as large outbuildings that could be used to create a restaurant, spa and wellness centre. The possibilities are endless.
Land:
There are around 3 hectares of land included in the sale. The walled garden surrounding the house is filled with mature trees, vines and fruit trees, with walkways, fountain and a stone swimming pool. To the rear there is a large vegetable garden and olive groves for olive oil which lends itself for further exploitation to produce organic fruit and vegetables. A rarity to find such extensive grounds within a town.
Outbuildings:
Adjacent to the main villa there is a large outbuilding with vaulted ceilinged rooms on the ground floor and two large apartments on the first floor
Independent 3 bedroom house
Workshop and garages
Agricultural buildings
Chapel
Accommodation:
Villa:
Lower ground floor: Cantinas and technical rooms
Ground floor: Large reception room, dining room, kitchen and further reception rooms
First floor: The original piano nobile - with high vaulted ceilings, large reception room, bedroom suites and large terrace overlooking the garden
Second Floor: Large reception room again with further suites and terrace as before
Attic floor: Large spaces with ample ceiling height to become habitable
exit to Tower, offering 360 degree views
Risalente al 1860 circa, questa maestosa villa con annessi è pronta per essere trasformata in una struttura ricettiva. Una superficie immobiliare di 2454 mq, giardino privato, cappella e ulteriore terreno con uliveti a soli 5 chilometri da Montepulciano, questa proprietà ha tutto il necessario per creare una straordinaria attività commerciale con oltre 25 camere da letto. La villa si sviluppa su 5 piani dalle cantine al piano seminterrato, i 3 piani abitabili con infissi originali e vari balconi, fino al piano mansarda con una torre con vista verso campagne e Montepulciano. Distaccato dall’immobile principale ci sono due appartamenti e una casa da 3 camere da letto, oltre ad alcuni grandi annessi che potrebbero essere utilizzati per creare ristorante, spa e centro benessere. Le possibilità sono infinite…
Terreno:
Compresi nella vendita ci sono circa 3 ettari di terreno. Il giardino recintato circonda la proprietà piena di alberi maturi, viti e alberi da frutto, tra i vialetti anche una fontana e una piscina in pietra. Sul retro si trova un ampio orto ed un oliveto che si presta per la produzione d’olio d’oliva, frutta e verdura biologica. Una rarità per trovare terreni così estesi sul bordo di un paese.
Annessi:
Adiacente alla villa principale si trova un ampio annesso con stanze dal soffitto a volta al piano terra e due ampi appartamenti al primo piano
Casa indipendente con 3 camere da letto
Officina e garage
Fabbricati agricoli
Cappella
Sistemazione:
Villa:
Piano inferiore: Cantina e locali tecnici
Piano terra: Ampio salone, sala da pranzo, cucina e ulteriori saloni
Primo piano: Originariamente il piano nobile - con alti soffitti a volta, ampio salone, camere da letto e ampia terrazza con vista verso giardino
Secondo piano: Grande salone, camere da letto e ampia terrazza con vista verso giardino
Attico: Grandi spazi con alti soffitti ideale per diventare ulteriore spazio abitabile
accesso alla Torre, con vista a 360°


