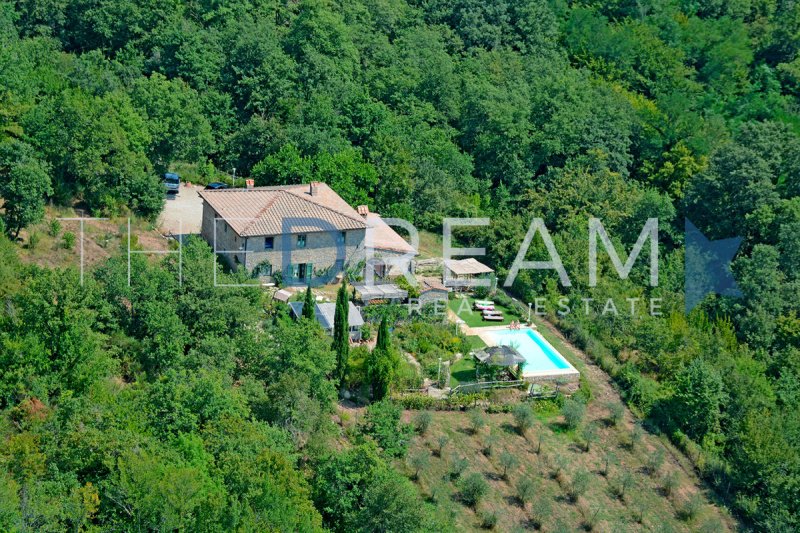LOCATION
Podere delle Rose is located in the heart of the Sienese Chianti, immersed in the absolute tranquility of the woods, the property is located in an area that is an extraordinary blend of nature and history. A magnificent farmhouse, with outbuildings and land, located at an altitude of 390 meters above sea level, completely in stone. The property can be reached by taking a white road, about 1,000 meters long. The arrival is suggestive, you are greeted by a gate decorated with climbing roses and the property faces the convenient parking lot. The farm is located just 18 km from the center of Siena and 40 km from Florence. This farm remains within reach of the small surrounding villages but at the same time remains in a detached position, guaranteeing absolute privacy and tranquillity.
GARDEN AND OUTDOOR SPACE
The owners' passion for roses has led them to create a rose garden that houses over 250 plants; many ancient roses, botanical, English and not only, organized in the paths that lead to the swimming pool, and to the large greenhouse where the most delicate plants are kept in winter. On one side of the garden there is an officinalis vegetable garden.
The 10 x 5 m swimming pool, built in 2013, is surrounded by a green lawn and has two infinity sides overlooking the woods and olive grove. At the ends of the pool area, two large covered pergolas surrounded by roses allow you to find refreshment from the sun. The surrounding land is partly intended for olive groves, orchards, vegetable gardens and the remainder for woods.
INTERIOR LAYOUT
Ground Floor: Entrance, double bedroom, bathroom on the floor, living room, eat-in kitchen, living room and large living room obtained from the barn with large glass door overlooking the external farmyard.
First Floor: Three double bedrooms with en suite bathroom with shower, master bedroom and bathroom with tub and shower, walk-in closet and laundry room.
FINISHES
The building was built using construction methods dating back to the end of the 19th century; exposed stone masonry, and rests on a rocky outcrop. In 2010, the roof of the entire building was completely renovated, adequately insulated, and built in compliance with anti-seismic regulations. The floors are in original terracotta. Materials such as travertine marble and decorated ceramics have been chosen for the bathrooms. The kitchen has been obtained from the former stable, has kept the barrel vaulted roof and the sink has been carved in a single block of Carrara marble.
自动翻译所用的语言
POSIZIONE
Podere delle Rose si trova nel cuore del Chianti senese, immerso nell'assoluta tranquillità del bosco, la proprietà è situata in un territorio che è uno straordinario intreccio tra natura e storia. Una magnifica casa colonica, con annessi e terreno, collocata ad un’altitudine di 390 metri s.l.m., completamente in pietra. La proprietà si raggiunge immettendosi in una strada bianca, lunga circa 1.000 metri. L'arrivo è suggestivo, si viene accolti da un cancello ornato da rose rampicanti e l’immobile si trova prospiciente al comodo parcheggio. Il podere è localizzato a soli 18 km dal centro di Siena e a 40 km da Firenze. Questo podere resta a portata di mano dei piccoli paesini circostanti ma allo stesso tempo resta in posizione distaccata, garantendo assoluta privacy e tranquillità.
GIARDINO E SPAZIO ESTERNO
La passione dei proprietari per le rose li ha portati a realizzare un roseto che ospita oltre 250 piante; tante rose antiche, botaniche, inglesi e non solo, organizzate nei percorsi che portano alla piscina, e alla grande serra dove in inverno vengono ricoverate le piante più delicate. Su un lato del giardino è presente un orto officinalis.
La piscina di 10 x 5 mt, realizzata nel 2013, è circondata da un prato verde ed ha due lati a sfioro che affacciano sul bosco e sull'oliveto. Alle estremità dell’area della piscina, due ampie pergole coperte circondate di rose, consentono di trovare refrigerio dal sole. Il terreno circostante è in parte destinato a oliveto, frutteto, orto ed il rimanente a bosco.
DISPOSIZIONE INTERNA
Piano Terra: Ingresso, camera matrimoniale, bagno del piano, soggiorno, cucina abitabile, salotto e grande salone ricavato dal fienile con ampia porta a vetri che affaccia sull’aia esterna.
Piano Primo: Tre camere matrimoniali con bagno en suite con doccia, camera padronale e bagno con vasca e doccia, cabina armadio e lavanderia.
FINITURE
La costruzione è realizzata con metodi costruttivi di fine ‘800; muratura in pietra faccia vista, ed è poggiata su uno sprone roccioso. Nel 2010 è avvenuto il rifacimento totale del tetto dell’intero edificio, adeguatamente coibentato, e realizzato nel rispetto delle normative antisismiche. I pavimenti sono in cotto originale mentre per i bagni sono stati scelti materiali come il marmo travertino e ceramica decorata. La cucina é stata ricavata da l’ex stalla, ha mantenuto la copertura con la volta a botte e il lavabo é stato scolpito in un unico blocco di marmo di Carrara.


