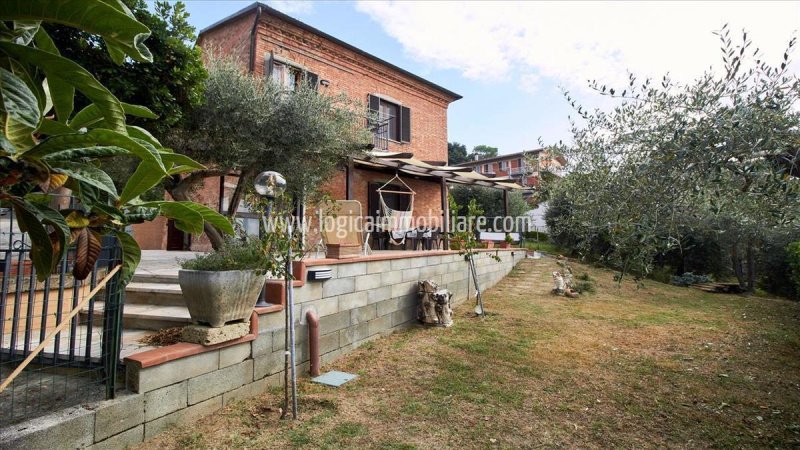In Chiusi, in panoramic area and elevated above the surrounding area, a small villa free on four sides of approximately 120sqm divided into two flats with porch, external storage room and fenced garden of approximately 550sqm. The property, which has recently been renovated with regard to the electrical systems, the external flooring and all ordinary and extraordinary maintenance work, is composed on the ground floor of the smaller flat of approximately 50sqm and on the first floor of the 70sqm flat: the first consists of a living room with kitchenette and fireplace, hallway with built-in bookcase, bathroom and double bedroom, the latter with air conditioning. The first floor, on the other hand, consists of an entrance hall, a double bedroom, also with air conditioning, a kitchen, a second bedroom that can also be used as a living room, a terrace and a bathroom. From the kitchen, it is possible to reach the attic used as a storage room, where renovation work has recently been carried out, including on the roof. The garden, planted with olive trees and well maintained, extends to the front of the house, from where there is a beautiful view of the valley below: from here there is access to the external storage room located under the road, recently consolidated and regular. The property has separate installations on the ground floor and first floor, with methane heating and a new boiler. A property ready to be lived in or to be put to income, in one of the most evocative areas of Tuscany. San Casciano dei Bagni, together with the Val d'Orcia, is about 23 km away, Perugia 40 km, Siena 80 km, Orvieto 50 km, Rome Fiumicino airport 190 km.
自动翻译所用的语言
A Chiusi, in una zona panoramica e sopraelevata rispetto la zona circostante, villa libera su quattro lati di circa 120mq suddivisa in due appartamenti con portico, ripostiglio esterno e giardino recintato di circa 550mq. La proprietà, recentemente ristrutturata per quanto riguarda gli impianti elettrici, la pavimentazione esterna e tutti i lavori di manutenzione ordinaria e straordinaria, è composta al piano terra dall'appartamento più piccolo di circa 50mq e al primo piano dall'appartamento di 70mq: il primo è composto da salotto con angolo cottura e camino, disimpegno con libreria a muro, bagno e camera matrimoniale, quest'ultima con aria condizionata. Il primo piano è invece composto da ingresso, camera matrimoniale anche questa con aria condizionata, cucina abitabile, seconda camera sfruttabile anche come salotto, terrazzo e bagno: dalla cucina si può raggiungere tramite una comoda scala in muratura il sottotetto utilizzato da locale sgombero, dove recentemente sono state effettuate delle opere di ristrutturazione anche per quanto riguarda il tetto. Il giardino, con piante d'ulivo e ben tenuto, si sviluppa sulla parte anteriore della villetta, da dove si gode di un bellissimo panorama sulla vallata sottostante: da qui si può accedere al ripostiglio esterno ubicato sotto strada, recentemente consolidato e regolare. L'immobile è dotato di impianti separati per quanto riguarda il piano terra e il primo piano, con riscaldamento a metano e caldaia nuova. Una proprietà pronta da vivere o da mettere a reddito, in una delle zone più suggestive della Toscana. San Casciano dei Bagni, insieme alla Val d'Orcia, dista circa 23 km, Perugia 40 km, Siena 80 km, Orvieto 50 km, l'aeroporto di Roma fiumicino 190 km.
In Chiusi, in einer panoramischen und im Vergleich zur Umgebung erhöhten Lage, auf vier Seiten freie Villa von ca. 120 m², aufgeteilt in zwei Wohnungen mit Veranda, externem Abstellraum und eingezäuntem Garten von ca. 550 m².
A Chiusi, dans une zone panoramique et surélevée par rapport aux environs, villa libre sur quatre côtés d'environ 120m2 divisée en deux appartements avec porche, débarras extérieur et jardin clôturé d'environ 550m2.
En Chiusi, en una zona panorámica y elevada en comparación con los alrededores, villa libre en los cuatro lados de aproximadamente 120 m2 dividida en dos apartamentos con porche, trastero externo y jardín vallado de aproximadamente 550 m2.


