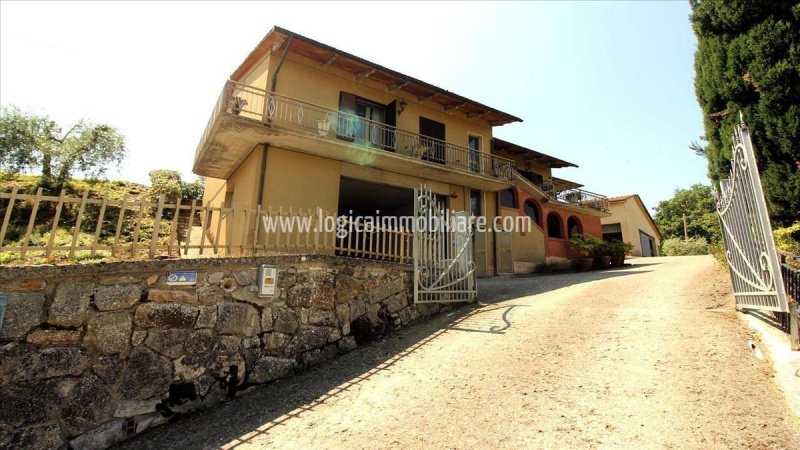In the municipality of Chiusi, in a panoramic area dominating the valley below, a farmhouse in good condition of approximately 230 sqm on two levels with 890 sqm of outbuildings that can be built on and a total of 7.8 hectares of land, partly adjacent to the house and partly detached. The main building, built in ancient times and completely renovated in the 1970s, is composed on the ground floor of various rooms that can currently be used as cellars, garages, or storerooms for a total of five large rooms, with the possibility of being renovated to be used for residential purposes: here there are also two characteristic caves, dug into the rough stone. The first floor, where the actual dwelling is developed, is accessible both by a convenient staircase with arched windows and by a secondary door, located at the rear of the property: using the staircase we are greeted by an entrance that leads to the living area on the right-hand side, composed of a living room with a wood-burning fireplace, a windowed bathroom with shower, a habitable kitchen with direct access to the terrace, where we can enjoy a beautiful view of the entire surrounding valley, and a second recently renovated bathroom. The sleeping area, located on the left side, consists of no less than four bedrooms, two doubles and two singles, bright and with excellent exposure. The second entrance, at the rear, faces directly onto the second room, panelled in wood, and currently used as a tavern with access to the semi-habitable attic via a retractable staircase, a kitchenette and the fifth double bedroom. The two wings of the property are currently connected by a corridor, also clad in wood, but can easily be divided to create two distinct dwellings, having two separate entrances and a layout that lends itself to this purpose. In the courtyard outside the house, we then find the outbuildings, which are regular from an urbanistic point of view, consisting of a double stable, a barn on two unfinished levels, a chicken coop, and a second barn currently used as a storage room and laundry room, with three distinct entrances. The property is completed by the land that surrounds the entire property, of approximately 1.5 hectares with various fruit trees and 20 olive trees, and the remaining 6.3 hectares on the front valley. The fixtures are all metal and double glazed, with new mosquito nets and aluminium shutters; also, regular and working water and methane connections, Ihmof tank present, possibility of a well. Price negotiable.Distances: Chiusi 2km, motorway exit 4km, Città della Pieve 14km, Chianciano Terme 14km, Montepulciano 21km, Perugia 64km, Siena 65km.
自动翻译所用的语言
Nel comune di Chiusi, in zona panoramica e dominante rispetto la vallata sottostante, casale in buono stato di circa 230 mq su due livelli, con vari annessi di ulteriori 890 mq e terreno di 7,8 ettari totali, in parte limitrofo all'abitazione ed in parte distaccato. L'immobile principale, edificato in epoca remota e ristrutturato completamente negli anni '70, è composto al piano terreno da vari locali utilizzabili al momento come cantine, garage o magazzini per un totale di cinque ampi vani, con la possibilità di essere ristrutturati per destinarli ad una funzione abitativa: qui si possono trovare anche due caratteristiche grotte, scavate nella pietra grezza. Il primo piano, dove si sviluppa l'abitazione vera e propria, è accessibile sia da una comoda scala con finestre ad arcata che da una porta secondaria, ubicata nella parte posteriore dell'immobile: utilizzando la scala veniamo accolti da un ingresso che porta alla zona giorno sul lato destro, composto da salotto con camino a legna, bagno finestrato con doccia, cucina abitabile con accesso diretto alla terrazza, dove si può godere di una bellissima vista su tutta la vallata circostante, e secondo bagno recentemente ristrutturato. La zona notte, ubicata sul lato sinistro, è composta da ben quattro camere da letto, due matrimoniali e due singole, luminose e con ottima esposizione. La seconda entrata, quella posteriore, si affaccia direttamente sulla seconda sala, rivestita in legno e utilizzata al momento come taverna con accesso alla soffitta semi-abitabile tramite una scala retrattile, un angolo cottura e la quinta camera matrimoniale. Le due ali dell'immobile sono al momento collegate da un corridoio anche questo rivestito in legno, ma possono essere facilmente divise per creare due abitazioni ben distinte, avendo due ingressi separati ed una disposizione che si presta a questo scopo. Nella corte esterna della casa troviamo poi gli annessi, regolari sotto il punto di vista urbanistico, costituiti da una doppia stalla, un fienile su due livelli al grezzo, un pollaio, ed un secondo fienile utilizzato al momento come ripostiglio e lavanderia, con tre accessi ben distinti. Completa la proprietà il terreno che circonda l'intero immobile, di circa 1,5 ettari con varie piante da frutto e 20 ulivi, ed i restanti 6,3 ettari che si trovano sulla vallata anteriore. Gli infissi risultano tutti in metallo e doppio vetro, con zanzariere nuove e persiane in alluminio; regolari e funzionanti anche gli allacci alla rete idrica e del metano, fossa Ihmof presente, possibilità di pozzo. Prezzo trattabile.Distanze: Chiusi 2km, Casello autostradale 4km, Città della Pieve 14km, Chianciano Terme 14km, Montepulciano 21km, Perugia 64km, Siena 65km.
In der Gemeinde Chiusi, in einer panoramischen und dominanten Gegend in Bezug auf das darunter liegende Tal, befindet sich ein Bauernhaus in gutem Zustand von ca. 230 m2 auf zwei Ebenen, mit verschiedenen Nebengebäuden von weiteren 890 m2 und insgesamt 7,8 Hektar Land.
Dans la commune de Chiusi, dans une zone panoramique et dominante par rapport à la vallée en contrebas, ferme en bon état d'environ 230 m2 sur deux niveaux, avec diverses dépendances de 890 m2 supplémentaires et un total de 7,8 hectares de terrain.
En el municipio de Chiusi, en una zona panorámica y dominante con respecto al valle, casa de campo en buen estado de aproximadamente 230 m2 en dos niveles, con varias dependencias de otros 890 m2 y un total de 7,8 hectáreas de terreno.


