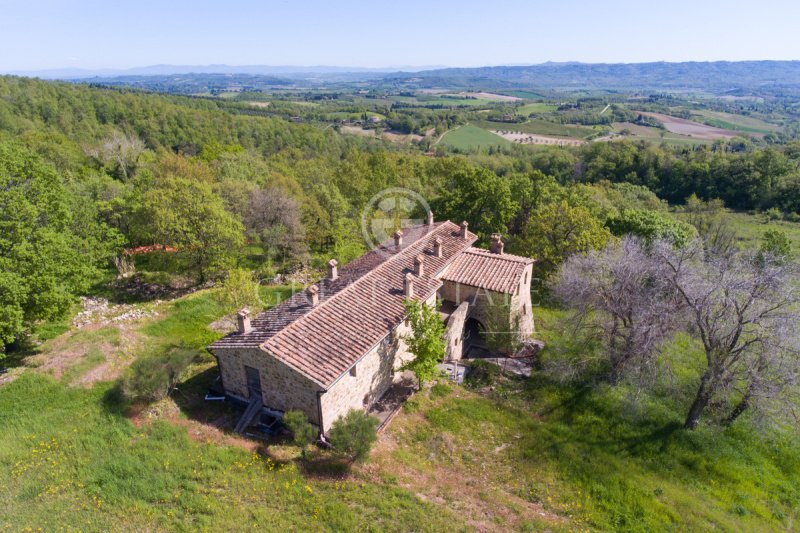自动翻译所用的语言
In addition to the main farmhouse, which is easily accessible by any means, there are 24 hectares of land surrounding the property. The land is divided into 3 main crops (olive grove, arable land and woodland). The main farmhouse, on the other hand, is on 2 levels, has a facing stone cladding, an insulating layer and a reinforced concrete structure. The total is approximately 300 sqm plus another 30 sqm reserved for the technical rooms. Since the property is in the finishing phase, it is possible to change the use of the spaces, but currently five bedrooms, four bathrooms, two kitchens and two living rooms have been considered. Upon request, it is possible to build a swimming pool.
The farmhouse, being a new construction (2016) was designed with anti-seismic criteria, and the materials chosen are of the highest level. Being a structure under construction, it needs finishing works. In case of interest, it will be possible to consult the specifications of the missing work needed.
There is the predisposition of the utilities, they must be activated.
The structure looks like a farm, therefore enjoying all the benefits connected to it, but given its strategic position, it lends itself perfectly as a main residence or agritourism.
The property is located in the Municipality of Cetona, along one of the most panoramic roads in lower Tuscany. The services are guaranteed by a fraction of the Municipality of reference, and the 2 motorway entrances of Fabro and Chiusi are located about 15 km away.
The Great Estate group carries out a technical due diligence on each property acquired through the seller's technician, which allows us to know in detail the urban and cadastral status of the property. This due diligence may be requested by the client at the time of a real interest in the property.
The property is owned by an agricultural company.
Oltre al casale principale, che è facilmente raggiungibile con qualsiasi mezzo, e sono presenti ben 24 ettari di terreno, che circondano la proprietà. Il terreno è suddiviso in 3 colture principali (uliveto, seminativo e bosco). Il casale principale invece è sviluppato su 2 livelli, ha un rivestimento in pietra faccia vista, uno strato isolante e struttura in cemento armato. Il totale è di circa 300 mq più altri 30 mq riservati ai locali tecnici. Essendo la proprietà in fase di rifinitura è possibile modificare la destinazione degli spazi, ma attualmente sono state considerate cinque camere da letto, quattro bagni, due cucine e due salotti. Previa richiesta è possibile realizzare una piscina.
Il casale essendo una nuova costruzione (2016) è stato progettato con criteri antisismici, ed i materiali scelti sono di primissimo livello. Essendo una struttura in corso di costruzione, necessita dei lavori di finitura. In caso di interesse, sarà possibile consultare il capitolato dei lavori mancanti.
E' presente la predisposizione delle utenze, vanno ovviamente attivate.
La struttura si presenta come un'azienda agricola, godendo quindi di tutti i benefici ad essa collegata, ma vista la strategica posizione si presta perfettamente come residenza principale o agriturismo.
La proprietà è situata nel Comune di Cetona, lungo una delle strade più panoramiche della bassa Toscana. I servizi sono garantiti da una frazione del Comune di riferimento, ed a circa 15 km sono presenti i 2 ingressi autostradali di Fabro e Chiusi.
Il gruppo Great Estate su ogni immobile acquisito effettua, tramite il tecnico del cliente venditore, una due diligence tecnica che ci permette di conoscere dettagliatamente la situazione urbanistica e catastale di ogni proprietà. Tale due diligence potrà essere richiesta dal cliente al momento di un reale interesse sulla proprietà.
La proprietà è intestata ad una società agricola.
Neben dem Wohnhaus, das auf verschiedenen Wegen leicht erreichbar ist, gibt es noch 24 Hektar Land, die das Anwesen umgeben. Das Land ist in 3 Bereiche aufgeteilt (Olivenhain, Ackerland und Wald). Das Landhaus erstreckt sich über 2 Etagen, ist mit Stein verkleidet, hat eine Dämmschicht und eine Stahlbetonstruktur. Die Gesamtfläche beträgt ca. 300 m² plus weitere 30 m², die für technische Räume reserviert sind. Während der Fertigstellung des Hauses ist es möglich, die Raumaufteilung zu ändern, aber derzeit sind fünf Schlafzimmer, vier Bäder, zwei Küchen und zwei Wohnzimmer vorgesehen. Auf Anfrage ist es möglich, einen Swimmingpool zu errichten.
Das Haus ist ein Neubau (2016) und wurde nach erdbebensicheren Kriterien entworfen, wobei die gewählten Materialien von höchster Qualität sind. Da es sich um ein im Bau befindliches Gebäude handelt, muss es noch fertiggestellt werden. Bei Interesse können Sie die Angaben zu den fehlenden Bauleistungen einsehen.
Die Versorgungseinrichtungen sind vorhanden, sie müssen natürlich aktiviert werden.
Das Anwesen wird als Bauernhof betrieben und genießt somit alle damit verbundenen Vorteile, eignet sich aber aufgrund seiner günstigen Lage auch hervorragend als Hauptwohnsitz oder für Agritourismus.
Das Anwesen befindet sich in der Gemeinde Cetona, an einer der landschaftlich schönsten Straßen der unteren Toskana. Ein kleiner Ort in der Gemeinde bietet Versorgungsmöglichkeiten, und die beiden Autobahnauffahrten Fabro und Chiusi sind etwa 15 km entfernt.
Die Great Estate Gruppe erstellt über den Fachmann des Verkäufers eine Due Diligence für jede Immobilie, was es uns ermöglicht, die Situation jeder Immobilie bezüglich Städtebau und Kataster genau zu kennen. Bei ernsthaftem Interesse an der Immobilie kann die Due Diligence angefordert werden.
Die Immobilie ist auf den Namen eines landwirtschaftlichen Unternehmens eingetragen.
Дом, к которому легко добраться, окружает земельный участок не менее 24 га. Земля разделена на три основных сектора (оливковая роща, пахотные земли и лесные угодья). Загородный дом на двух уровнях имеет железобетонную конструкцию, изоляционный слой и каменную облицовку. Общая площадь составляет около 300 кв.м плюс еще 30 кв.м отведено под технические помещения. По мере завершения строительства возможно изменение предназначения помещений, но в настоящее время планировка предусматривает пять спален, четыре ванные комнаты, две кухни и две гостиные. Есть возможность для строительства бассейна.


