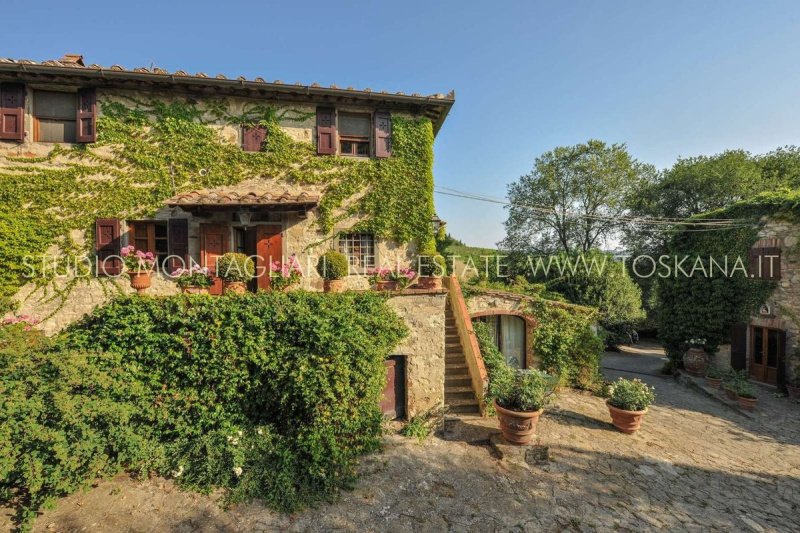自动翻译所用的语言
This Tuscan farmhouse with tennis court and swimming pool is located in the heart of Chianti Classico, halfway between Florence and Siena, offering the peace and tranquility of country life while being close to cities and airports.
The 990 sqm property is entirely in stone and is surrounded by olive, cypress and oak trees. The estate consists of 3 buildings plus a double garage in addition to the swimming pool, tennis court and 0.5 ha of vineyard to be replanted. The villa, whose oldest part was a 13th century watchtower, is spread over 3 floors with chestnut wood beamed ceilings and original terracotta floors. On the ground floor there is the kitchen, dining room, lounge, 2 bathrooms, laundry room as well as a large formal dining room with exit to the outside; on the first floor, which can also be accessed via an external stone staircase, there are 3 lounges, a study with fireplace, 2 large double bedrooms with en suite bathrooms; on the second floor there are further 4 bedrooms and 3 bathrooms. A small apartment for the staff is at the side of the villa with independent access.
At the back and adjacent to the villa there is a two-story building used as a warehouse and agricultural storage and ironing room. The renovated annex for the caretaker consists of a kitchen, living room, 3 bedrooms and 2 bathrooms. In the basement next door there is the charming former wine cellar to be restored.
In the garden there are 2 pergolas, one with a barbecue, for outside dining and close to the swimming pool. The tennis court is located approx. 50 meters from the house and is adjacent to a field where it is possible to replant half a hectare of Chianti Classico vineyard. The towns of Castellina and Radda in Chianti are equidistant with the presence of renowned restaurants and weekly markets.
The property is well organized for weekly rental as an entire villa, with a loyal clientele.
Questa casa colonica con campo da tennis e piscina è situata nel cuore del Chianti Classico, tra Firenze e Siena, offrendo la pace e la tranquillità della vita in campagna pur stando vicino a città ed aeroporti.
La proprietà di 990 mq è interamente in pietra ed è circondato da olivi ed alberi di alto fusto. È conformato da 3 fabbricati più un doppio garage oltre alla piscina, campo da tennis e 0.5 ha di vigneto da reimpiantare. La villa, il cui nucleo più antico, era una torre d’avvistamento del XIII secolo si sviluppa su 3 piani con soffitti con travi in legno di castagno e pavimenti originali in terracotta. Al piano terreno sono collocati la cucina, sala da pranzo, salone, 2 bagni, lavanderia nonché un'ampia sala pranzo formale con uscita all'esterno; al primo piano che ha accesso anche tramite una scala in pietra esterna, si trovano 3 saloni, uno studio con camino, 2 grandi camere doppie con bagno en suite; al secondo piano altre 4 camere e 3 bagni. Un piccolo appartamento per lo staff è al lato della villa con un accesso indipendente.
Sul retro e adiacente alla villa si appoggia un edificio su due piani adibito a magazzino e rimessaggio agricolo e stireria. L'annesso ristrutturato per il casiere dispone di una cucina, soggiorno, 3 camere e 2 bagni. Nel seminterrato accanto si trova la suggestiva ex tinaia da restaurare.
Nell'giardino vi sono 2 pergolati, uno con barbecue, dove è possibile pranzare all’aperto e stare vicino alla piscina. Il campo da tennis è collocato a ca. 50 metri dall'abitazione ed è accostato da un campo dove è possibile reimpiantare un mezzo ettaro di vigna Chianti Classico. I paesi del come Castellina e Radda in Chianti sono equidistanti con la presenza di rinomati ristoranti e mercati settimanali.
La proprietà è ben organizzata per l'affitto settimanale come villa intera, con una clientela ormai affezionata.
Dieses toskanische Bauernhaus mit Tennisplatz und Schwimmbad befindet sich im Herzen des Chianti Classico Gebiets, auf halbem Weg zwischen Florenz und Siena, in ruhiger Panoramalage.
Das Anwesen von insgesamt 990 qm besteht aus 3 Gebäuden, einer Doppelgarage, einem Schwimmbad und Tennisplatz, sowie 0,5 ha Weinberg, der neu bepflanzt werden soll. Das Haupthaus, dessen ältester Teil ein Wachturm aus dem 13. Jahrhundert war, erstreckt sich über 3 Etagen mit Balkendecken aus Kastanienholz und originalen Terrakottaböden. Im Erdgeschoss befinden sich die Küche, das Esszimmer, das Wohnzimmer, 2 Badezimmer, die Waschküche sowie ein großes formelles Esszimmer mit Ausgang nach draußen; im ersten Stock, der auch über eine Außentreppe aus Stein zugänglich ist, befinden sich 3 Wohnzimmer, ein Arbeitszimmer mit Kamin, 2 große Doppelschlafzimmer mit eigenem Bad; der zweite Stock verfügt über weitere 4 Schlafzimmer und 3 Badezimmer. Seitlich, mit eigenem Eingang, gibt es eine kleine Einliegerwohnung für Personal.
Auf der Rückseite angrenzend an das Hauptgebäude befindet sich ein zweistöckiges Gebäude mit Lagerraum zur landwirtschaftlichen Nutzung sowie eine separate Doppelgarage.
Das renovierte Nebengebäude für den Hausmeister besteht aus einer Küche, einem Wohnzimmer, 3 Schlafzimmern und 2 Bädern und daneben ist der antike, zu renovierende Weinkeller.
Im Garten gibt es einen Grillbereich, sowie zwei überdachte Sitzgelegenheiten in unmittelbarer Schwimmbadnähe. Der Tennisplatz befindet sich ca. 50 m vom Gebäude entfernt, und grenzt an ein Feld, auf dem ein halber Hektar Chianti Classico-Weinberg neu bepflanzt werden kann. Die Ortschaften Castellina und Radda in Chianti sind gleich weit entfernt und bieten renommierte Restaurants und Wochenmärkte.
Die Immobilie ist gut organisiert für die wöchentliche Vermietung der Villa mit einer treuen Kundschaft.


