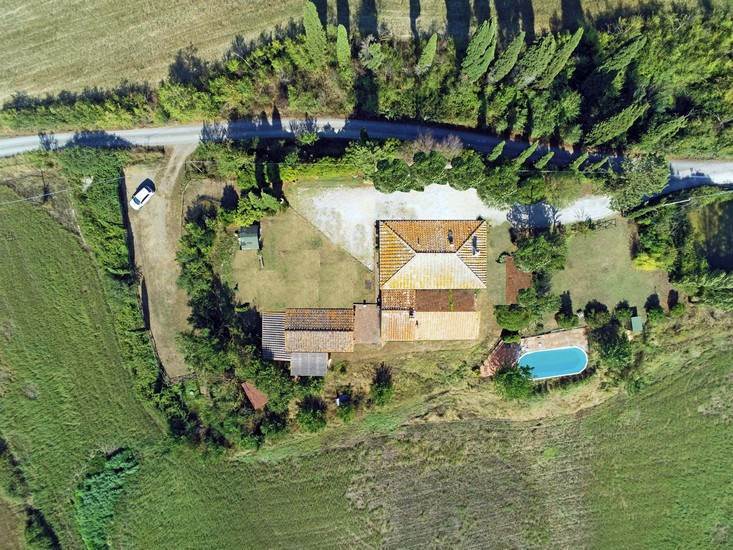On the rolling hills of Valdarbia, a farmhouse in an excellent position with panoramic views of the surrounding countryside and a short distance from services and population centres. Of approximately 450 m2. overall it is composed of a main building and a secondary building, both renovated taking care to maintain the typical elements such as terracotta, beams and rafters. In the main farmhouse there are currently two apartments with on the ground floor a large living room with fireplace and piano, a dining area, a kitchen with direct access to the farmyard and the very characteristic and truly original external portico. three double bedrooms, two bathrooms. On the upper floor with separate access, another living room with fireplace, large kitchen-dining room, a loggia closed by windows, three bedrooms, one of which is very large, two bathrooms. In the secondary building there is a guesthouse in a terraced house with an open space on the ground floor with a kitchenette and a bathroom. On the upper floor which is accessed by an internal staircase, two double bedrooms and a bathroom. Adjacent there is also a separate studio apartment obviously consisting of a single multifunctional room and a bathroom. The property is surrounded by a park and land for arable use for approximately 6 hectares in total. There is a swimming pool currently in disuse which needs to be renovated.
自动翻译所用的语言
Sulle dolci colline della Valdarbia casale in ottima posizione con vedute panoramiche sulla campagna circostante ed a breve distanza da servizi e centri abitati. Di circa 450 mq. complessivi e' composto da un fabbricato principale e da un fabbricato secondario entrambi ristrutturati ponendo cura nel mantenere gli elementi tipici quali cotto, travi e travicelli. Nel casale principale trovano attualmente posto due appartamenti con al piano terra un ampio salone con caminetto e pianoforte, una zona pranzo, una cucina con accesso diretto all'aia e al porticato esterno molto caratteristico e veramente originale. tre camere matrimoniali, due bagni. Al piano superiore con accesso separato altro salotto con camino, grande cucina pranzo, un loggiato chiuso da vetrate, tre camere di cui una molto grande, due bagni. Nell'immobile secondario trovano posto una foresteria in terratetto con open space al piano terra con angolo cottura ed un bagno. Al piano superiore a cui si accede da scala interna, due camere matrimoniali ed un bagno. Contiguo e' presente anche un monolocale separato costituito ovviamente da un unico vano multifunzione ed un bagno. La proprietà e' circondata una un parco e da terreni ad uso seminativo per circa 6 ha complessivi. E' presente una piscina attualmente in disuso che deve essere ristrutturata. Classe Energetica: G


