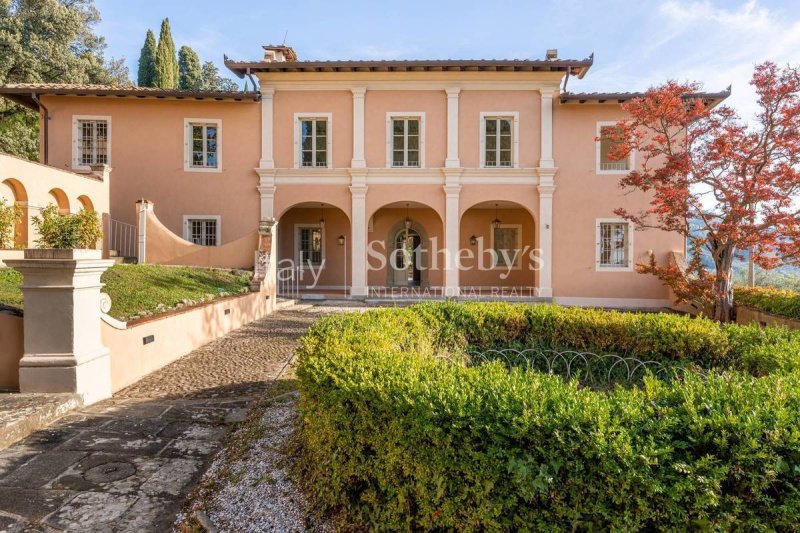Immersed in the Tuscan countryside between Lucca and Pistoia, is this historic residence with chapel whose construction was completed around the middle of the 1700s, surrounded by 5 hectares of land mostly olive groves and the rest woodland. The dominant position allows for a magnificent view of the surrounding plain. The property of about 600 sq. m. is spread over two levels and a basement floor and is composed as follows: on the ground floor we find a beautiful and large entrance to the living room with access to the external porch/garden, an elegant fitted kitchen with marble flooring and value, adjacent dining area, two guest bathrooms, utility room and technical room.
On the first floor we find the sleeping area consisting of four bedrooms each with private bathroom, a study and closet. From this floor there is access to the terrace which leads to the garden. The basement floor consists of two bathrooms, kitchen and large garage.
The garden is characterized by a series of terraces connected by a stone staircase enriched by a nymphaeum and a decorated fountain. The garden is a fine and precious example of eighteenth-century design, of which the original and refined decorative apparatus is clearly legible, which refers to the Lucca models of villa gardens.
自动翻译所用的语言
Immersa nella campagna toscana tra Lucca e Pistoia, si trova questa dimora storica con cappella la cui costruzione fu completata intorno alla meta' del 1700, contornata da 5 ettari di terreno, in grande parte uliveto e restante boschivo. La posizione dominante consente una magnifica vista sulla pianura circostante. La proprietà, di circa 600 mq, si sviluppa su due livelli e piano seminterrato e si presenta, al piano terra, con un bellissimo e ampio ingresso sul salone con accesso al porticato esterno/giardino, elegante cucina attrezzata con pavimento in marmo e rifiniture di pregio, zona pranzo adiacente, due bagni per ospiti, ripostiglio e vano tecnico.
Al primo piano troviamo la zona notte composta da quattro camere da letto ciascuna con bagno privato, uno studio e ripostiglio. Da questo piano si accede alla terrazza che conduce al giardino. Il piano seminterrato si compone di due bagni, cucina e ampio garage.
Il giardino e' caratterizzato da una serie di terrazzamenti collegati da una scala in pietra arricchito da un ninfeo e un fontanile decorato. Il giardino costituisce un pregevole e prezioso esempio di disegno settecentesco, di cui e' ben leggibile l'originario e raffinato apparati decorativo, che rinvia ai modelli lucchesi dei giardini di villa.
Eingebettet in die toskanische Landschaft zwischen Lucca und Pistoia liegt diese historische Residenz mit Kapelle, deren Bau um die Mitte des 17. Jahrhunderts abgeschlossen wurde, umgeben von 5 Hektar Land, hauptsächlich Olivenhainen und dem Rest Wald. Die beherrschende Stellung ermöglicht einen herrlichen Blick auf die umliegende Ebene. Das ca. 600 qm große Anwesen erstreckt sich über zwei Ebenen und ein Untergeschoss und verfügt im Erdgeschoss über einen schönen und großen Eingang zum Wohnzimmer mit Zugang zur externen Veranda/Garten, eine elegante Einbauküche mit Marmor Bodenbelag und Wert, angrenzender Essbereich, zwei Gästebäder, Hauswirtschaftsraum und Technikraum.
Im ersten Stock finden wir den Schlafbereich, bestehend aus vier Schlafzimmern mit jeweils eigenem Bad, einem Arbeitszimmer und einem Schrank. Von dieser Etage aus gelangt man auf die Terrasse, die zum Garten führt. Das Untergeschoss besteht aus zwei Bädern, Küche und großer Garage.
Der Garten zeichnet sich durch eine Reihe von Terrassen aus, die durch eine Steintreppe verbunden sind, die durch ein Nymphäum und einen verzierten Brunnen bereichert wird. Der Garten ist ein schönes und kostbares Beispiel für die Gestaltung des achtzehnten Jahrhunderts, dessen originelle und raffinierte Dekorationsapparate deutlich lesbar sind und sich auf die Luccas typischen Villengärten beziehen.
Immergée dans la campagne toscane entre Lucque et Pistoia, se trouve cette résidence historique avec chapelle dont la construction a été achevée vers le milieu des années 1700, entourée de 5 hectares de terrain principalement d'oliviers et le reste de bois. La position dominante permet une vue magnifique sur la plaine environnante. La propriété d'environ 600 m². est réparti sur deux niveaux et un sous-sol et se compose comme suit : au rez-de-chaussée, nous trouvons une belle et grande entrée sur le salon avec accès au porche/jardin extérieur, une élégante cuisine équipée avec sol en marbre, salle à manger attenante , deux salles de bains invités, buanderie et local technique.
Au premier étage, nous trouvons la zone nuit composée de quatre chambres chacune avec salle de bains privée, un bureau et un placard. De cet étage, on accède à la terrasse qui mène au jardin. Le sous-sol se compose de deux salles de bains, d'une cuisine et d'un grand garage.
Le jardin est caractérisé par une série de terrasses reliées par un escalier en pierre enrichi d'un nymphée et d'une fontaine décorée. Le jardin est un bel et précieux exemple de conception du XVIIIe siècle, dont l'appareil décoratif original et raffiné est clairement lisible, qui fait référence aux modèles de jardins de villas de Lucque.


