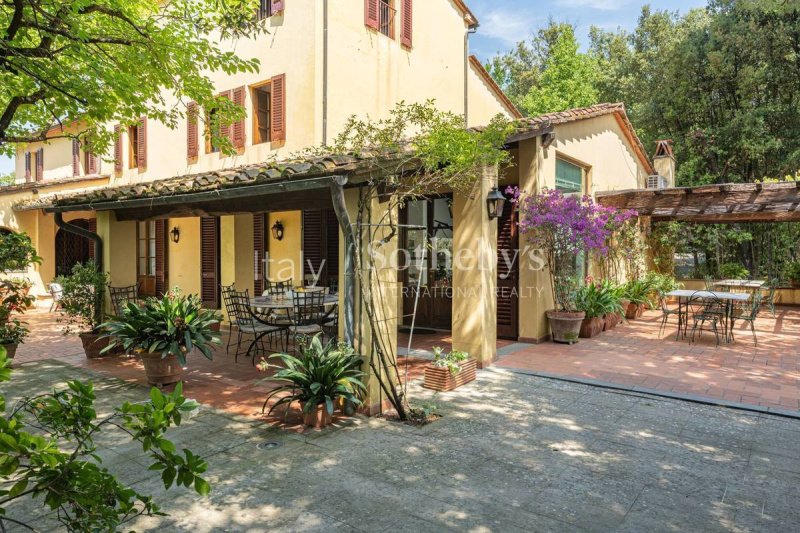Splendid property, completely fenced, among the green hills of Pescia and surrounded by 4 hectares of land, of which 1.2 hectares are cultivated with olive groves and vineyards. The villa, of approximately 700sqm, is spread over three floors. From the entrance, on the ground floor, there is direct access to a large living area with a fireplace, overlooking the garden; on the same floor we find the dining room, a large eat-in kitchen and a bedroom with a bathroom.
A wooden staircase leads to the upper floors; on the mezzanine level there is a guest bathroom; ascending we arrive at the first floor where there are 4 bedrooms with bathrooms and a large living room. On the second floor there is a living room, a bedroom and a safety vault. The basement includes a cellar, a laundry room and a garage.
The property also has a swimming pool of 18x8.5m and an annex of about 100sqm, consisting of a large living room, kitchen, two bedrooms and two bathrooms. The villa includes an annex, where the gym area is found, as well as storage rooms, an additional building used as garage and a pond for irrigation.
自动翻译所用的语言
Splendida proprietà, completamente recintata, tra le verdi colline di Pescia e circondata 4 ettari di terreno, dei quali 1,2 ettari coltivati ad Oliveto e Vigneto. La villa, di circa 700mq, si sviluppa su tre piani. Dall'ingresso, al piano terra, si accede al ad un ampia zona living con camino e che si affaccia sul giardino; allo stesso piano troviamo la sala da pranzo ,una grande cucina abitabile ed una camera da letto con bagno.
Attraverso una scala in legno si accede ai piani superiori; al livello mezzanino troviamo un bagno per gli ospiti; salendo arriviamo al primo piano dove ci sono 4 camere da letto con bagno ed un ampio soggiorno. Al secondo piano piano poi ci sono un soggiorno, una camera ed un caveau praticabile. La villa ha anche un piano seminterrato, dove ci sono una cantina, una lavanderia ed un garage.
Nel giardino ci sono una piscina di 18x8.5mt ed una dependance di circa 100mq, composta da un ampio soggiorno, la cunina, due camere da letto e due bagni. Completa la proprietà un annesso, dove ci sono l'area palestra e locali ad uso deposito, un ulteriore fabbricato ad uso garage ed un laghetto.
Herrliches Anwesen, komplett eingezäunt, inmitten der grünen Hügel von Pescia und umgeben von 4 Hektar Land, von denen 1,2 Hektar mit Olivenhainen und Weinbergen bebaut sind. Die ca. 700 qm große Villa erstreckt sich über drei Etagen. Vom Eingang im Erdgeschoss gelangt man in einen großen Wohnbereich mit Kamin und Blick auf den Garten; Auf der gleichen Etage finden wir das Esszimmer, eine große Wohnküche und ein Schlafzimmer mit Bad.
Eine Holztreppe führt in die oberen Stockwerke; im Zwischengeschoss befindet sich ein Gästebad; Wenn wir nach oben gehen, gelangen wir in den ersten Stock, wo sich 4 Schlafzimmer mit Bad und ein großes Wohnzimmer befinden. Auf der zweiten Etage befinden sich dann ein Wohnzimmer, ein Schlafzimmer und ein begehbares Gewölbe. Die Villa hat auch einen Keller, wo sich ein Keller, eine Waschküche und eine Garage befinden.
Im Garten befindet sich ein Swimmingpool von 18 x 8,5 m und ein Nebengebäude von ca. 100 qm, bestehend aus einem großen Wohnzimmer, einer Küche, zwei Schlafzimmern und zwei Badezimmern. Das Anwesen umfasst einen Anbau, in dem sich der Fitnessbereich und Lagerräume befinden, ein weiteres Gebäude für die Garagennutzung und einen Teich.
Splendide propriété, entièrement clôturée, parmi les vertes collines de Pescia et entourée de 4 hectares de terrain, dont 1,2 hectare sont cultivés avec des oliveraies et des vignes. La villa, d'environ 700 m², est répartie sur trois étages. Depuis l'entrée, au rez-de-chaussée, on accède directement à un grand séjour avec cheminée, donnant sur le jardin ; au même étage on trouve la salle à manger, une grande cuisine dînatoire et une chambre avec salle de bains.
Un escalier en bois mène aux étages supérieurs; au niveau de la mezzanine, il y a une salle de bains pour les invités ; en montant, nous arrivons au premier étage où se trouvent 4 chambres avec salles de bains et un grand salon. Au deuxième étage, il y a un salon, une chambre et une voûte de sécurité. Le sous-sol comprend une cave, une buanderie et un garage.
La propriété dispose également d'une piscine de 18x8,5m et d'une annexe d'environ 100m², composée d'un grand séjour, cuisine, deux chambres et deux salles de bains. La villa comprend une annexe, où se trouve la salle de sport, ainsi que des débarras, un bâtiment supplémentaire utilisé comme garage et un étang pour l'irrigation.


