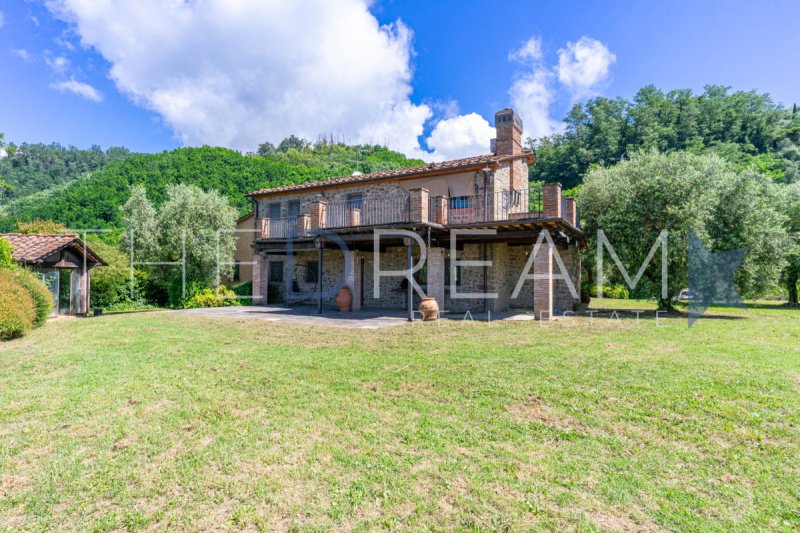LOCATION
Villa Malta is a charming residence located just 9 km from the center of Montecatini Terme, nestled in a picturesque hilly landscape that makes it a unique property. The villa is surrounded by a sea of green, composed of olive groves and chestnut trees. Situated 500 meters above sea level, it offers breathtaking panoramic views over the entire city. Its privileged location allows you to reach the famous beaches of Forte dei Marmi and the renowned city of Florence in just about 40 minutes, making it an ideal starting point for exploring the beauties of Tuscany. The combination of logistics and privacy makes this property perfect for those seeking to combine relaxation and tranquility with efficiency and practicality.
OUTDOOR SPACE
The garden and outdoor space of this villa are a true natural gem that enchants and fascinates. The olive groves and chestnut trees, typical of the area, offer a green spectacle that embraces the entire house. Numerous ornamental plants enrich the landscape, adding color and vitality to every corner of the garden. The panoramic view from every point in the garden is simply breathtaking. For those wishing to add a touch of luxury and convenience, there is the possibility of building a pool. This would not only further enhance the property but also provide an oasis of freshness and fun during the hot summer days.
INTERIOR LAYOUT
Basement floor: three cellars, a hallway and a garage.
Ground Floor: a porch, a limonaia, a kitchen, an open-space living room with three living areas and a dining area, a bedroom with attached bathroom, a service bathroom, two closets, a bedroom with kitchen, bathroom, and attached closet for guests or service staff.
First Floor: a bedroom with living room, walk-in wardrobe, hallway, double bathroom and adjoining terrace, two hallways, two bedrooms and two bathrooms.
FINISHES
Villa Malta features high-quality interior finishes. The flooring throughout the house is covered with teak parquet, complemented by pietra serena stone finishes. The exposed beams are made of wood, with terracotta tiles, giving a rustic and cozy appearance. The interior doors are made of pitch pine, while the bathrooms are entirely clad in exquisite Carrara marble. The windows are wooden with double glazing, and the exterior fittings include wrought iron grilles and wooden shutters. The exterior facades have been constructed using reclaimed materials from the old farmhouse in natural stone, giving a warm and harmonious appearance. The combination of these materials creates an elegant and refined environment.
自动翻译所用的语言
POSIZIONE
Villa Malta è una residenza incantevole situata a soli 9 km dal centro di Montecatini Terme, immersa in un affascinante paesaggio collinare che ne fa una proprietà unica nel suo genere. La villa è circondata da un oceano verde, composto da uliveti e castagneti. Posizionata a 500 metri sopra il livello del mare, offre una vista panoramica mozzafiato su tutta la città. La posizione privilegiata permette di raggiungere, all’incirca, in soli 40 minuti le famose spiagge di Forte dei Marmi e la rinomata città di Firenze, rendendola un punto di partenza ideale per esplorare le bellezze della Toscana. La combinazione di logistica e privacy rende questa proprietà perfetta per chi cerca di coniugare relax e tranquillità con efficienza e praticità.
GIARDINO E SPAZIO ESTERNO
Il giardino e lo spazio esterno di questa villa sono un vero gioiello naturale che incanta e affascina. Gli uliveti e i castagneti, tipici della zona, offrono uno spettacolo di verde che abbraccia tutta la casa. Numerose piante ornamentali arricchiscono il paesaggio donando colore e vitalità a ogni angolo del giardino. La vista panoramica che si gode da ogni punto del giardino è semplicemente mozzafiato. Per chi desidera aggiungere un tocco di lusso e comodità, c’è la possibilità di costruire una piscina. Questo non solo valorizzerebbe ulteriormente la proprietà, ma offrirebbe anche un’oasi di freschezza e divertimento durante le calde giornate estive.
DISPOSIZIONE INTERNA
Piano Seminterrato: tre cantine, un disimpegno e un garage.
Piano Terra: un portico, una limonaia, una cucina, un soggiorno open-space con tre aree living e una zona pranzo, una camera con bagno annesso, un bagno di servizio, due ripostigli, una camera con cucina, bagno, e ripostiglio annessi per ospiti o personale di servizio.
Piano Primo: una camera con soggiorno, cabina armadio walk-in, disimpegno, doppio bagno e terrazzo annesso, due disimpegni, due camere e due bagni.
FINITURE
Villa Malta è caratterizzata da finiture interne di alta qualità. Il pavimento è rivestito con parquet in teak in tutta la casa, accompagnato da rifiniture in pietra serena. Le travi a vista sono in legno, con pianelle in cotto, che conferiscono un aspetto rustico e accogliente. Le porte interne sono in pitch pine, mentre i bagni sono interamente rivestiti in pregiatissimo marmo di Carrara. Le finestre sono in legno con doppiovetro e i serramenti esterni sono dotati di inferriate in ferro battuto e persiane in legno. Le facciate esterne sono state realizzate con i materiali di recupero del vecchio casale in pietra naturale per conferire un aspetto caldo e armonioso. L'insieme di questi materiali crea un ambiente elegante e raffinato.


