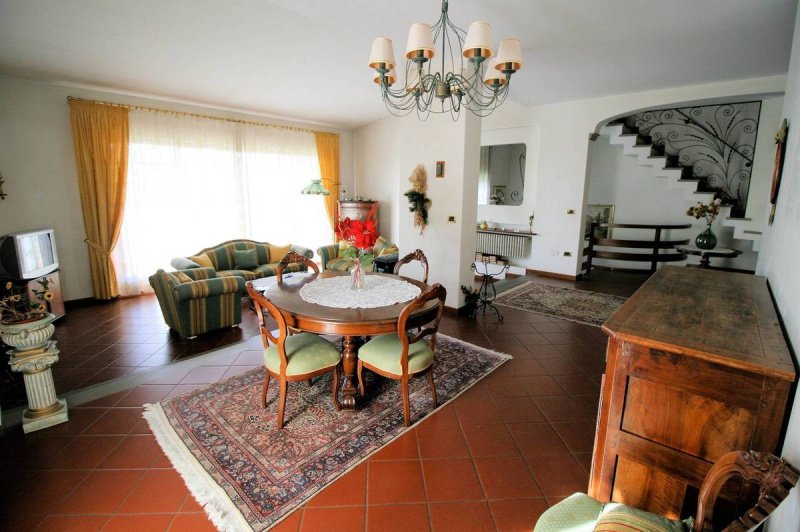Beautiful single-family villa of about 500 square meters with modern architectural style completely renovated in 1995 by the current owner without looking at expense, arranged on three levels above ground plus a basement room for self-used use of about 250 square meters. The villa is located in one of the best areas of Montecatini Terme close to all the services and the center of the spa town. The villa has a beautiful entrance through a large porch used as an outdoor living room, for family reasons the ground floor has been set up as an independent apartment from the rest of the house and consists of a living room with fireplace, kitchen, two bedrooms, two bathrooms and storage room;
Through an internal staircase you reach the portion of the manor house arranged on two levels, on the first floor we find a large living area of about 70 square meters very bright arranged on floors offset by two steps where the living and dining rooms have been designed with direct access to a beautiful terrace, generously sized kitchen with fireplace and pantry with direct access to two terraces, going up four steps you reach the sleeping area consisting of a master bedroom with private bathroom for exclusive use and direct access to a terrace, double bedroom, double bedroom, bathroom;
on the second floor / attic there are two rooms, one with fireplace, bathroom with jacuzzi and sauna, room, and multi-purpose attic rooms, pocket terrace.
The basement is something unique because it can accommodate many cars and has convenient access from the ramp for any vehicle. The villa is currently not used for family reasons but is kept in order, it is in good maintenance condition has air conditioning with funnel that reaches most rooms, central suction and finishes of excellent level, thermal system powered by methane. The villa is surrounded by a garden on all sides of about 500 square meters where you can enter with a ramp to park three cars under a porch. This level can also be reached through a reinforced concrete spiral staircase placed under the porch in front of the entrance of the house.
自动翻译所用的语言
Bellissima villa unifamiliare di circa 500 mq con stile architettonico moderno completamente ristrutturata nel 1995 dall'attuale proprietario senza guardare a spese, disposta su tre livelli fuori terra più un locale seminterrato ad uso autorimessa di circa 250 mq.La villa è sita in una delle migliori zone di Montecatini Terme vicina a tutti i servizi e al centro della città termale.La villa ha un bellissimo ingresso attraverso un ampio portico utilizzato come soggiorno all'aperto, per ragioni familiari il piano terra è stato predisposto come appartamento indipendente dal resto della casa ed è composto da soggiorno con camino, cucina, due camere, due bagni e ripostiglio;
Attraverso una scala interna si raggiunge la porzione della villa padronale disposta su due livelli, al piano primo troviamo un'ampia zona living di circa 70 mq molto luminosa disposta su piani sfalzati da due scalini dove sono stati ideati il soggiorno e la sala da pranzo con accesso diretto ad un bel terrazzo, cucina di dimensioni generose con caminetto e dispensa con accesso diretto a due terrazzi, salendo quattro scalini si raggiunge la zona notte composta da camera padronale con bagno privato ad uso esclusivo e accesso diretto ad un terrazzo, camera matrimoniale, camera doppia, bagno;
al secondo piano/mansarda trovano spazio due salette di cui una con camino, bagno con vasca idromassaggio e sauna, camera, e stanze sottotetto pluriuso, terrazzo a tasca.
Il piano seminterrato è qualcosa di unico nel suo genere perché può ospitare molte auto ed ha un accesso comodo dalla rampa per qualsiasi automezzo.La villa è attualmente non utilizzata per ragioni familiari ma è mantenuta in ordine, è in buone condizioni manutentive ha l'aria condizionata con canalizzazione che raggiunge la maggior parte degli ambienti, aspirazione centralizzata e rifiniture di ottimo livello, impianto termico alimentato a metano.La villa è circondata da un giardino su tutti i lati di circa 500 mq dove è possibile entrare con una rampa per parcheggiare tre auto sotto un portico.Questo livello è raggiungibile anche attraverso una scala a chiocciola in cemento armato posta sotto il portico antistante l'ingresso della casa.


