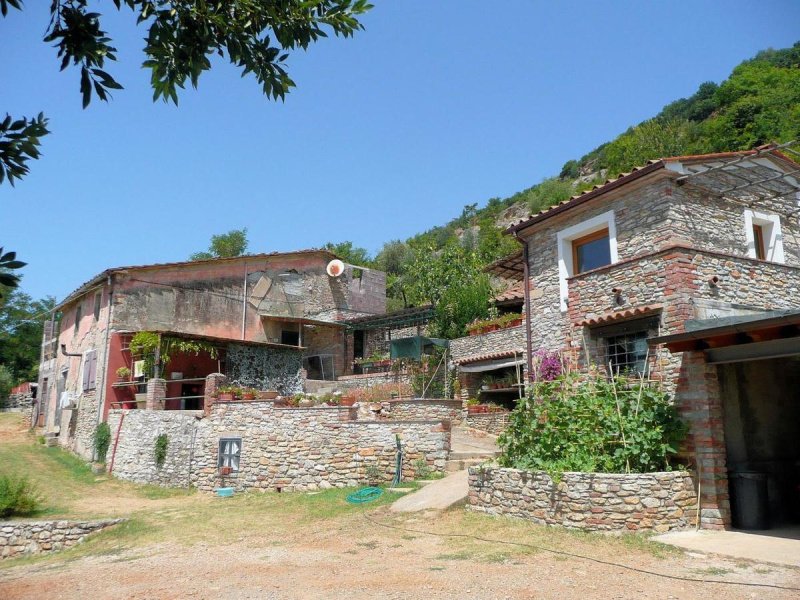₪943,440
(240,000 €)
5间卧室乡间房屋, 180 m² 蒙苏马诺泰尔梅, Pistoia (省)
主要特点
描述
我们的绝佳
这家美丽的酒店位于丘陵的斜坡上,北部环绕着皮斯托亚省的蒙苏马诺泰尔梅(Monsummano Terme),距离市中心及其水疗设施不远,俯瞰着瓦尔迪尼沃莱北部的广阔景色,蒙特卡蒂尼泰尔梅(Montectini Terme)和佩西亚(Pescia)以及"Padle di Fucecchio"的房产,这是一个自然主义感兴趣的地区。 从整个酒店有一个独特的全景。 业主在获得农业食品改善方案的授权后,对农舍使用的建筑进行了城市翻新,并完全重组了农业基金的原有功能,以恢复橄榄树林文化。 其项目是在经济上加强橄榄树的种植,将他们的收入与用于建筑物的农舍相结合。为此,它希望在拥有的建筑物中获得四个住宅单元,具体如下: 在较低的楼层有两个小公寓(第1和第2间)和一个更大的公寓(n.3,住在哪里,在主楼(A)的两层楼和前谷仓 - 谷仓(B)楼上的一个(n.4)。在设计建筑物的重新开发以及确保新的房地产单元必要的卫生间功能时,它一直试图重新发展其环境特征,确保现有的添加和新的扩展与具有影响力的建筑物的轮廓竞争,并适合丘陵农业景观的典型环境的个性,种植橄榄树,并安排在露台上。即使“B”楼的干预,尽管增加了新的,也不改变现有乡村外楼的特点。 正在装修的建筑物(A楼翻新为30%,B楼为90%)周围环绕着约28,000平方米的土地,拥有约650棵橄榄树,每年平均供应6平方英尺的额外初榨油。 两栋建筑,主要一栋占地152平方米(A楼),第二栋(B楼)占地28平方米,围绕花园开发,由一系列凉棚露台连接。 这些建筑虽然正在进行翻新,但已经连接到水电网络。 我们附上平面图,充分突出核准的项目,指出只有业主的突然健康问题才能阻止它完成项目,对他来说,这将代表"生活梦想"。我们想强调,根据未来买家的需求,该地区非常适合任何其他类型的使用。
这家美丽的酒店位于丘陵的斜坡上,北部环绕着皮斯托亚省的蒙苏马诺泰尔梅(Monsummano Terme),距离市中心及其水疗设施不远,俯瞰着瓦尔迪尼沃莱北部的广阔景色,蒙特卡蒂尼泰尔梅(Montectini Terme)和佩西亚(Pescia)以及"Padle di Fucecchio"的房产,这是一个自然主义感兴趣的地区。 从整个酒店有一个独特的全景。 业主在获得农业食品改善方案的授权后,对农舍使用的建筑进行了城市翻新,并完全重组了农业基金的原有功能,以恢复橄榄树林文化。 其项目是在经济上加强橄榄树的种植,将他们的收入与用于建筑物的农舍相结合。为此,它希望在拥有的建筑物中获得四个住宅单元,具体如下: 在较低的楼层有两个小公寓(第1和第2间)和一个更大的公寓(n.3,住在哪里,在主楼(A)的两层楼和前谷仓 - 谷仓(B)楼上的一个(n.4)。在设计建筑物的重新开发以及确保新的房地产单元必要的卫生间功能时,它一直试图重新发展其环境特征,确保现有的添加和新的扩展与具有影响力的建筑物的轮廓竞争,并适合丘陵农业景观的典型环境的个性,种植橄榄树,并安排在露台上。即使“B”楼的干预,尽管增加了新的,也不改变现有乡村外楼的特点。 正在装修的建筑物(A楼翻新为30%,B楼为90%)周围环绕着约28,000平方米的土地,拥有约650棵橄榄树,每年平均供应6平方英尺的额外初榨油。 两栋建筑,主要一栋占地152平方米(A楼),第二栋(B楼)占地28平方米,围绕花园开发,由一系列凉棚露台连接。 这些建筑虽然正在进行翻新,但已经连接到水电网络。 我们附上平面图,充分突出核准的项目,指出只有业主的突然健康问题才能阻止它完成项目,对他来说,这将代表"生活梦想"。我们想强调,根据未来买家的需求,该地区非常适合任何其他类型的使用。
此文本已自动翻译。
细节
- 物业类型
- 乡间房屋
- 状况
- 等待整修
- 房屋面积
- 180 m²
- 卧室
- 5
- 浴室
- 5
- 花园
- 28,000 m²
- 能效评级
- 参考代码
- 238
距兴趣点的距离:
距离以直线计算
- 机场
32.0 km - Firenze FLR - Amerigo Vespucci
39.0 km - Pisa PSA - Galileo Galilei
82.0 km - Bologna BLQ - Guglielmo Marconi
113.0 km - Parma PMF - Giuseppe Verdi
- 高速公路出口
- 1.9 km
- 医院
- 650 m - Pubblica Assistenza Monsummanese
- 海岸
- 45.2 km
- 滑雪胜地
- 25.8 km
在此物业附近
- 商店
740 m - 蔬菜水果店 - Marraccini
780 m - 超级市场 - Conad
1.4 km - 精肉店
1.5 km - 便利商店 - Alimentari Bonta' Fresca
- 外出吃饭
300 m - 酒吧 - Tiffany
310 m - 餐厅 - ristorante pizzeria SottoGrotta di Zerellari
360 m - 酒馆 - La Botteghina del Maialetto
1.5 km - 咖啡店 - Bar Colonna
- 体育运动
350 m - 体育中心 - Pubblica Assistenza Monsummanese
3.2 km - 健身房
4.3 km - 高尔夫俱乐部 - Montecatini Golf
6.3 km - 马术中心 - Pistoia Equestrian Centre
- 药房
- 280 m - 药房 - Farmacia Cecarelli
- 兽医
- 6.0 km - 兽医
蒙苏马诺泰尔梅:关于城市的信息
- 海拔
- 高出海平面20m
- 面积
- 32.62 km²
- 地理区域
- 内陆丘陵
- 人口
- 20899
您如何看待该广告的质量?
提供有关此广告的反馈,帮助我们改善您的Gate-away体验。
请不要评估物业本身,而只是评估其展示的质量。


