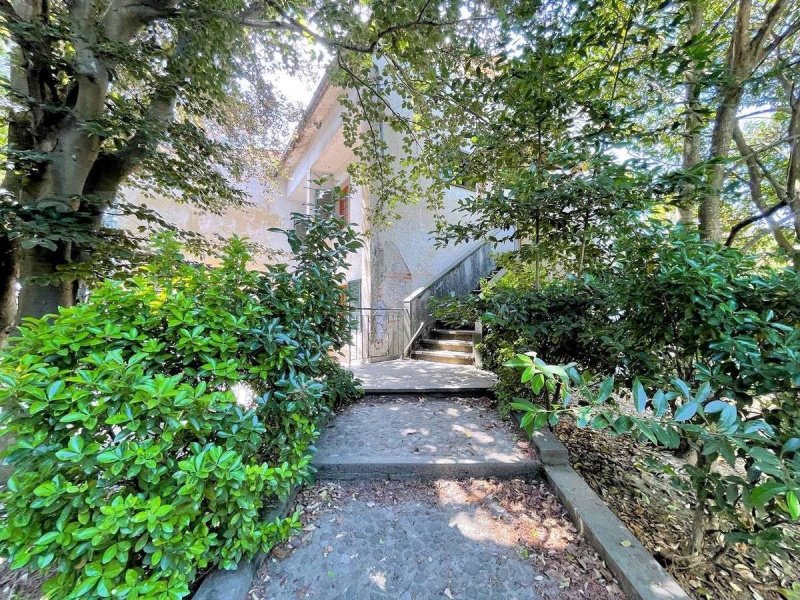FOR PRIVACY REASONS, THE ADDRESS AND THE POINTER ON THE MAP ARE PURELY INDICATIVE AND DO NOT CORRESPOND EXACTLY TO THE LOCATION OF THE PROPERTY. UPON REQUEST WE WILL GIVE ALL THE NECESSARY INFORMATION.
EVOCATIVE LUXURY VILLA WITH LARGE GARDEN
Suggestive large stately villa, surrounded by a private garden, with double driveway and pedestrian access, inserted in a very convenient and at the same time private central residential context. The villa is on two levels. The ground floor consists of a large entrance hall/hallway, large suggestive bright living room with double view, dining room, eat-in kitchen with French window overlooking the garden, pantry, night hallway, three bedrooms and two bathrooms. The first floor, reachable by an external staircase, is very similar to the ground floor and from the French window of the living room you can access the terrace. An internal staircase also leads to the attic with French window overlooking a large veranda terrace. All accompanied by a cellar located in the basement and a private garden of approximately 2,000 square meters, inside which it is possible to park several cars. Wooden window frames, diesel heating. The villa, which requires renovation work, is characterized by large and bright spaces and is suitable both to be used as a single large housing unit, or to be divided into two independent units.
自动翻译所用的语言
PER MOTIVI DI PRIVACY, L'INDIRIZZO E IL PUNTATORE NELLA MAPPA SONO PURAMENTE INDICATIVI E NON CORRISPONDONO ESATTAMENTE ALL'UBICAZIONE DELLA PROPRIETÀ, A RICHIESTA DAREMO TUTTE LE INFORMAZIONI NECESSARIE.
SUGGESTIVA VILLA SIGNORILE CON GRANDE GIARDINO
Suggestiva grande villa signorile, circondata da giardino privato, con doppio accesso carrabile e pedonale, inserita in comodissimo ed allo stesso tempo riservato contesto centrale residenziale. La villa si sviluppa su due livelli. Il piano terra è composto da ampio vano di ingresso/disimpegno, grande suggestivo salone luminosissimo con doppio affaccio, sala da pranzo, cucina abitabile con porta-finestra in affaccio sul giardino, dispensa, disimpegno notte, tre camere e due bagni. Il piano primo, raggiungibile da scala esterna, è molto simile al piano terra e dalla porta-finestra del soggiorno si accede al terrazzo. Tramite scala interna si accede inoltre alla soffitta praticabile con porta-finestra in affaccio su grande terrazza verandata. Il tutto corredato da cantina posta al piano seminterrato e giardino privato di circa 2.000 mq, all'interno del quale è possibile parcheggiare diverse auto. Infissi in legno, riscaldamento a gasolio. La villa, che necessita di lavori di ristrutturazione, si caratterizza per gli ampi e luminosi spazi e si presta sia ad essere adibita ad unica grande unità abitativa, sia ad essere suddivisa in due unità indipendenti.


