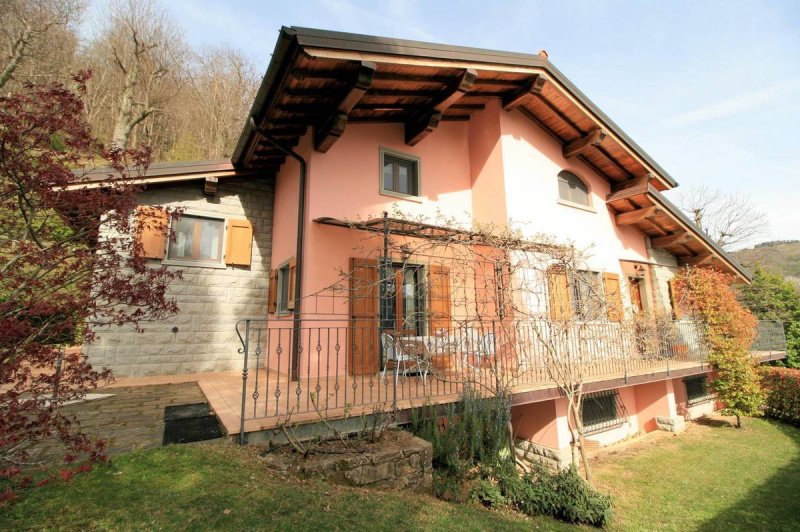FOR PRIVACY REASONS, THE ADDRESS AND THE POINTER IN THE MAP ARE PURELY INDICATIVE AND DO NOT CORRESPOND EXACTLY TO THE LOCATION OF THE PROPERTY. UPON REQUEST WE WILL PROVIDE ALL THE NECESSARY INFORMATION.
We offer the sale of this beautiful single-family villa of approximately 250 m2, newly built and located approximately two kilometers from the center of the town of Cutigliano on the Pistoia Mountains, a few kilometers from the Doganaccia and Abetone ski slopes, in a sunny area , quiet, at the end of a private road with excellent panoramic views. The villa is equipped with excellent finishes, super equipped.
Composed on the ground floor of an entrance hall, large panoramic and habitable terrace, living room with ventilation fireplace, kitchen, dining room, bathroom;
on the raised ground floor there are two double bedrooms and a bathroom;
Through a beautiful wooden spiral staircase you reach the attic floor used as a TV lounge and bedroom.
In the basement, which can also be reached from inside, there is a large garage, cellar and boiler room.
The villa was built by the current owners with love and practicality, favoring the use of quality materials. The roof is ventilated and is made of exposed chestnut beams. All the internal floors are in exposed chestnut beams, external parking and large planted garden, heating system powered by pellets and LPG.
OVERALL CONDITION OF THE PROPERTY: EXCELLENT.
自动翻译所用的语言
PER MOTIVI DI PRIVACY, L'INDIRIZZO E IL PUNTATORE NELLA MAPPA SONO PURAMENTE INDICATIVI E NON CORRISPONDONO ESATTAMENTE ALL'UBICAZIONE DELLA PROPRIETÀ, A RICHIESTA DAREMO TUTTE LE INFORMAZIONI NECESSARIE.
Proponiamo la vendita di questa stupenda villa unifamiliare di circa 250 mq, di nuova e recente costruzione posta a circa due chilometri dal centro del paese di Cutigliano sulla Montagna Pistoiese a pochi chilometri dalle piste da sci della Doganaccia e dell'Abetone, in una zona soleggiata, silenziosa, al termine di una strada privata con ottima vista panoramica. La villa è dotata di ottime finiture, super accessoriata.
Composta al piano terra da ingresso, ampia terrazza panoramica ed abitabile, soggiorno con camino a ventilazione, cucina abitabile, sala da pranzo, bagno;
al piano terra rialzato troviamo due camere matrimoniali e il bagno;
Attraverso una bella scala a chiocciola in legno si raggiunge il piano soffitta adibita a salotto TV e camera.
Al piano seminterrato, raggiungibile anche dall'interno trovano spazio un ampio garage, cantina e centrale termica.
La villa è stata costruita dagli attuali proprietari con amore e senso pratico privilegiando l'utilizzo di materiali di pregio. Il tetto è di tipo ventilato ed è realizzato in travi di castagno a vista. Tutti i solai interni sono in travatura di castagno a vista, parcheggio esterno ed ampio giardino piantumato, impianto termico alimentato a Pellet e a GPL.
CONDIZIONI COMPLESSIVE DELLA PROPRIETA': OTTIME.


