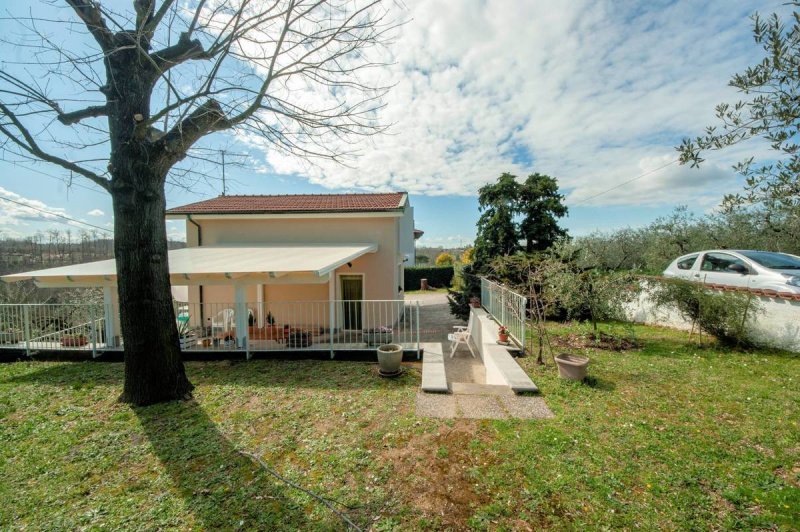335,000 €
5间卧室半独立房屋, 200 m² 圣玛丽亚-阿蒙特, Pisa (省)
主要特点
描述
出于隐私原因,地图中的地址和指针仅供参考,与酒店位置不完全匹配。
公寓位于一楼和阁楼,位于一栋可爱的半独立式房屋内,由两层楼组成,距离大楼不远,前谷仓最近经过翻新,用作带舒适阳台的附属建筑,让您在夏季度过一点放松。
该物业可通过车道大门进入,沿着一条美丽的车道到达停车区,周围有大约1000平方米的私人土地,专门用于一些果树和一个小型游泳池。
它通过一个美丽的外部楼梯直接通往半独立式房屋的一楼,内部包括:
设有门厅、带小衣柜的大厨房、带壁炉和餐厅的客厅、三间卧室和一间带浴缸的浴室。客厅通向经过全面翻新的阁楼,那里有一间带绿色涂层和淋浴的美丽浴室,一间大型双人卧室,一个衣柜和一个大书房。
阁楼的所有客房均配有天窗。
从厨房和客厅,您都可以进入非常长和全景的阳台。
前谷仓以托斯卡纳风格完全修复,如赤土地板,厨房和带淋浴的浴室位于底楼,一间大卧室位于一楼。
花园的一部分可能仅供附楼的客人使用。
公寓位于一楼和阁楼,位于一栋可爱的半独立式房屋内,由两层楼组成,距离大楼不远,前谷仓最近经过翻新,用作带舒适阳台的附属建筑,让您在夏季度过一点放松。
该物业可通过车道大门进入,沿着一条美丽的车道到达停车区,周围有大约1000平方米的私人土地,专门用于一些果树和一个小型游泳池。
它通过一个美丽的外部楼梯直接通往半独立式房屋的一楼,内部包括:
设有门厅、带小衣柜的大厨房、带壁炉和餐厅的客厅、三间卧室和一间带浴缸的浴室。客厅通向经过全面翻新的阁楼,那里有一间带绿色涂层和淋浴的美丽浴室,一间大型双人卧室,一个衣柜和一个大书房。
阁楼的所有客房均配有天窗。
从厨房和客厅,您都可以进入非常长和全景的阳台。
前谷仓以托斯卡纳风格完全修复,如赤土地板,厨房和带淋浴的浴室位于底楼,一间大卧室位于一楼。
花园的一部分可能仅供附楼的客人使用。
此文本已自动翻译。
细节
- 物业类型
- 半独立房屋
- 状况
- 全面整修/可居住
- 房屋面积
- 200 m²
- 卧室
- 5
- 浴室
- 3
- 花园
- 1,000 m²
- 能效评级
- 参考代码
- 1328
距兴趣点的距离:
距离以直线计算
- 机场
23.0 km - Pisa PSA - Galileo Galilei
43.0 km - Firenze FLR - Amerigo Vespucci
104.0 km - Bologna BLQ - Guglielmo Marconi
110.0 km - Isola D´Elba EBA - Marina Di Campo
- 高速公路出口
- 13.1 km
- 医院
- 5.7 km - ASL 5
- 海岸
- 32.5 km
- 滑雪胜地
- 32.9 km
在此物业附近
- 商店
420 m - 便利商店 - Claudio's Supermarket
430 m - 超级市场 - Sigma
4.5 km - 面包店
5.0 km - 购物中心 - Centro Commerciale Panorama
- 外出吃饭
120 m - 咖啡店 - Luna Rossa
340 m - 酒吧 - Santa Maria a Monte
460 m - 餐厅 - Il Padrino
4.0 km - 冰淇淋店 - Pasticceria Gelateria Andreoni Errebi
- 学校
270 m - 学校 - Scuola Media
5.6 km - 高等教育机构 - ITGC "Enrico Fermi"
6.4 km - 大学 - Polo Sant'Anna Valdera
- 药房
- 230 m - 药房
- 兽医
- 4.7 km - 兽医
圣玛丽亚-阿蒙特:关于城市的信息
- 海拔
- 高出海平面56m
- 面积
- 38.04 km²
- 地理区域
- 川
- 人口
- 13307
您如何看待该广告的质量?
提供有关此广告的反馈,帮助我们改善您的Gate-away体验。
请不要评估物业本身,而只是评估其展示的质量。


