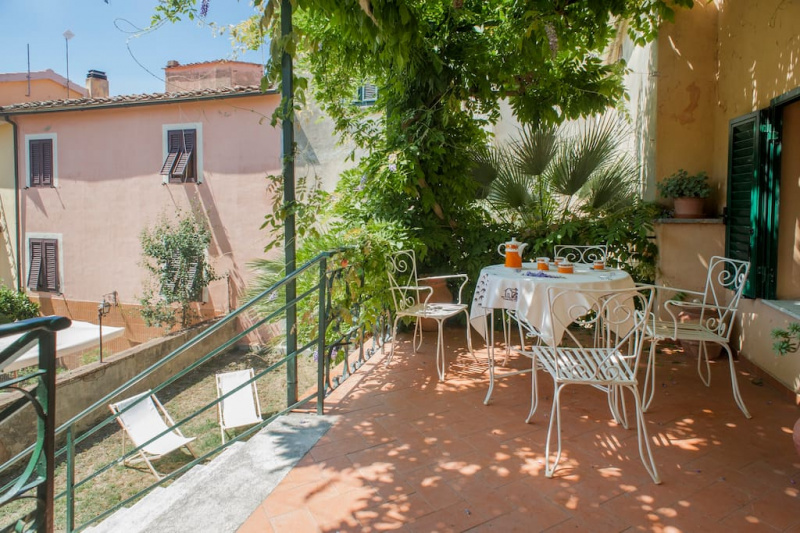$973,800 AUD
(600,000 €)
3间卧室房屋, 250 m² 里帕尔贝拉, Pisa (省)
主要特点
花园
露台
地窖
描述
In the heart of Tuscany, near Volterra and 10 minutes from the sea, villa with typical Tuscan style for five centuries with beams and beams, large fireplace and garden with wisteria-wrapped terrace. The house allows you to live in the Tuscan countryside immersed in the greenery 10 minutes from the sea!
In the historic center of Riparbella, with double entrance from piazza Marconi and from piazza Borgo di Sotto, private villa sells a very old villa - one of the first homes built in the country of Riparbella - on several levels, restored in some parts. Typical Tuscan style with beams, beams, and large antique fireplace.
The villa consists of:
Entrance from Piazza Marconi with garden of about 80 square meters, great for sunbathing or relaxing with deckchairs; On the side of the garden is a stairway leading to a terrace with secular wisteria. From the terrace you access the double lounge. Next to the living room is the large kitchen, with a 180 cm high fireplace. Also on this floor is the first of the two bathrooms, completely rebuilt in 2014.
On the first floor there are three double bedrooms, one very large with a small bathroom (with washbasin and water).
On the ground floor complete the property:
- a cellar (about 40 square meters)
- eagles (about 18 square meters)
- a reminder (about 22 sqm)
- a stretch of land reserved and usable as a parking space.
In the historic center of Riparbella, with double entrance from piazza Marconi and from piazza Borgo di Sotto, private villa sells a very old villa - one of the first homes built in the country of Riparbella - on several levels, restored in some parts. Typical Tuscan style with beams, beams, and large antique fireplace.
The villa consists of:
Entrance from Piazza Marconi with garden of about 80 square meters, great for sunbathing or relaxing with deckchairs; On the side of the garden is a stairway leading to a terrace with secular wisteria. From the terrace you access the double lounge. Next to the living room is the large kitchen, with a 180 cm high fireplace. Also on this floor is the first of the two bathrooms, completely rebuilt in 2014.
On the first floor there are three double bedrooms, one very large with a small bathroom (with washbasin and water).
On the ground floor complete the property:
- a cellar (about 40 square meters)
- eagles (about 18 square meters)
- a reminder (about 22 sqm)
- a stretch of land reserved and usable as a parking space.
细节
- 物业类型房屋
- 状况部分整修
- 房屋面积250 m²
- 卧室3
- 浴室数量2
- 花园100 m²
- 露台30 m²
- 能效评级
- 参考代码Villa in val di Cecina
距兴趣点的距离:
距离以直线计算
- 机场
- 公共交通
- 高速公路出口7.7 km
- 医院7.7 km - Bassa Val di Cecina
- 海岸10.8 km
- 滑雪胜地83.0 km
在此物业附近
- 商店
- 外出吃饭
- 体育运动
- 学校
- 药房160 m - 药房
- 兽医8.5 km - 兽医 - Dottor Riccardo Cervelli
里帕尔贝拉:关于城市的信息
- 海拔高出海平面216m
- 面积58.96 km²
- 地理区域沿海丘陵
- 人口1554
联系业主
私人业主
Francesco
Via La Nunziatina, 30, Pisa, Pisa
0039 328 3554918
您如何看待该广告的质量?
提供有关此广告的反馈,帮助我们改善您的Gate-away体验。
请不要评估物业本身,而只是评估其展示的质量。

