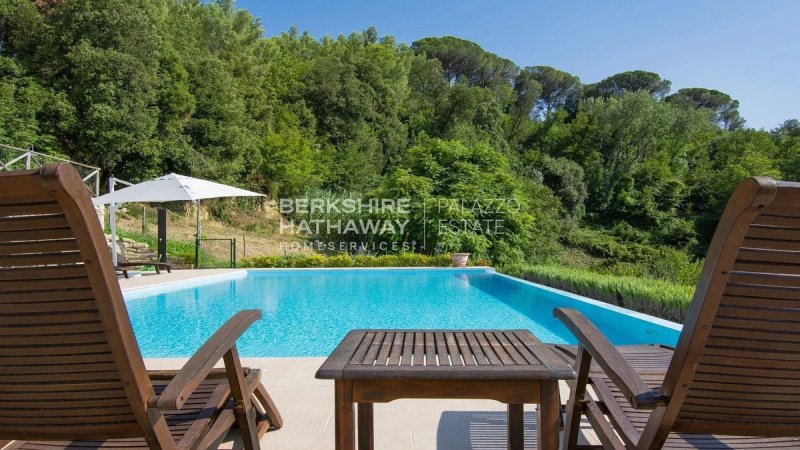¥ 18,914,850
(2,250,000 €)
7间卧室农舍, 416 m² 比萨, Pisa (省)
主要特点
描述
这家辉煌的酒店周围环绕着绿地,享有比萨山丘的全景,位于帕拉亚市,由两栋建筑、一座主农舍和一座附属建筑组成。
主屋面积约302平方米。它分布在2个楼层加上一个夹层如下。
一楼有一个大露台,非常适合晚餐和夏季午餐,通向房子,这里有一个带入口大厅的大起居区,带法式门的休息室,从那里您可以到达燃木烤箱区,餐厅,另一个客厅,杂物间和浴室。
这层楼还设有洗衣房。
一楼可通过内部楼梯进入,整个睡眠区包括四间带连接浴室的美丽卧室,其中一间卧室还设有夹层,可在那里获取另一间卧室。
第二栋建筑,即客人附属建筑,分为两层,面积约114平方米。
一楼设有带用餐区和户外天井的大客厅,一楼设有带私人浴室的两间卧室的睡眠区。
酒店周围环绕着约8公顷的土地,几个全景露台(约50平方米)和一个12x6米的无边泳池。 还有另一栋用于存储的小建筑(23平方米)。
免责声明: 所报告的信息纯粹是指示性的,绝不可归因于合同义务。 所有数据均需在任何形式的妥协之前进行核查。
ECC不可用,目前交付。
主屋面积约302平方米。它分布在2个楼层加上一个夹层如下。
一楼有一个大露台,非常适合晚餐和夏季午餐,通向房子,这里有一个带入口大厅的大起居区,带法式门的休息室,从那里您可以到达燃木烤箱区,餐厅,另一个客厅,杂物间和浴室。
这层楼还设有洗衣房。
一楼可通过内部楼梯进入,整个睡眠区包括四间带连接浴室的美丽卧室,其中一间卧室还设有夹层,可在那里获取另一间卧室。
第二栋建筑,即客人附属建筑,分为两层,面积约114平方米。
一楼设有带用餐区和户外天井的大客厅,一楼设有带私人浴室的两间卧室的睡眠区。
酒店周围环绕着约8公顷的土地,几个全景露台(约50平方米)和一个12x6米的无边泳池。 还有另一栋用于存储的小建筑(23平方米)。
免责声明: 所报告的信息纯粹是指示性的,绝不可归因于合同义务。 所有数据均需在任何形式的妥协之前进行核查。
ECC不可用,目前交付。
此文本已自动翻译。
细节
- 物业类型
- 农舍
- 状况
- 全面整修/可居住
- 房屋面积
- 416 m²
- 卧室
- 7
- 浴室
- 7
- 花园
- 80,000 m²
- 能效评级
- 参考代码
- ito2926
距兴趣点的距离:
距离以直线计算
比萨:关于城市的信息
- 海拔
- 高出海平面4m
- 面积
- 185.07 km²
- 地理区域
- 川
- 人口
- 89969
您如何看待该广告的质量?
提供有关此广告的反馈,帮助我们改善您的Gate-away体验。
请不要评估物业本身,而只是评估其展示的质量。


