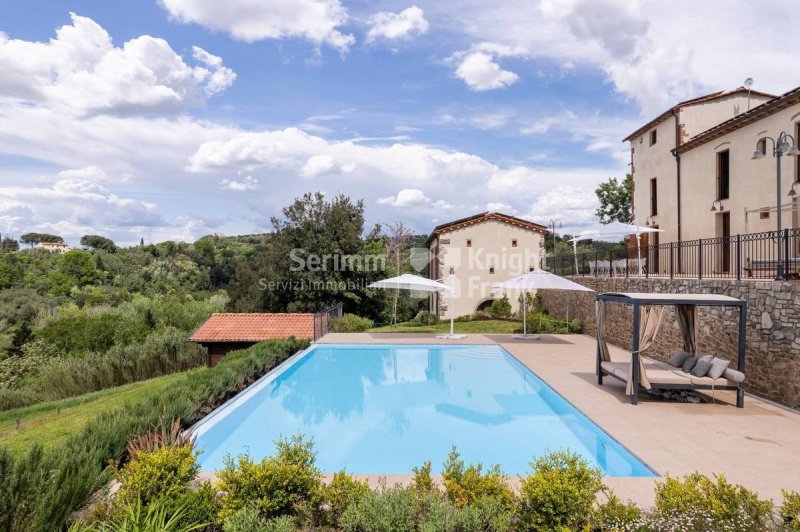This beautiful farmhouse, with annex and infinity pool, is located approx. 2 km away from the medieval village of Palaia, that offers all amenities. Renovated in 2013, the property offers all modern comforts whilst retaining the charm of the historic building and of the traditional materials.
The main building, of approx. 275 sqm, is laid over 3 levels. The ground floor consists of: entrance, open plan living room comprising 3 rooms, with direct access to the panoramic terrace, large kitchen, dining room also with access to the terrace, bathroom and laundry. The first floor comprises: another living room with fireplace, 3 double bedrooms with en-suite bathroom and the master bedroom also with en-suite bathroom. The third floor consists of a single multipurpose room that can be used as an additional bedroom.
The annex, which measures approx. 100 sqm, sis laid over 2 levels. The ground floor, characterized by large arched windows and french doors, consists of kitchen, living room and storage, while the first floor consists of 2 double bedrooms both with en-suite bathroom.
Each room of both buildings has air conditioning.
The property is comes with approx. 7 ha of land, with an olive grove. On the terrace below the main building is installed a beautiful infinity pool of 12m x 6m from which one enjoys beautiful rural views of the surrounding countryside.
The estate also boasts a small building used for storage and a wood-burning oven.
自动翻译所用的语言
Questo bellissimo Casolare, corredato da annesso e piscina a sfioro, si trova a soli 2 km dal borgo medioevale di Palaia, paese che offre tutti i servizi. Finito di ristrutturare nel 2013, la proprietà offre tutti i moderni confort pur mantenendo il fascino dell'immobile storico e dei materiali della tradizione.
L'edificio principale, di circa 275 mq, si sviluppa su 3 livelli. Il piano terra è composto da: ingresso, triplo soggiorno, con accesso diretto alla terrazza panoramica, ampia cucina abitabile, sala da pranzo, sempre con accesso alla terrazza, bagno di servizio e lavanderia. Il piano primo e composto da: un altro soggiorno con camino, 3 camere matrimoniali con bagno en-suite e la camera padronale sempre con bagno en-suite. Il piano terzo e composto da un'unica stanza pluriuso che può essere anche utilizzata come 5 camere da letto.
L'annesso, che misura circa 100 mq, si sviluppa su 2 livelli. Il piano terra, caratterizzato da ampie finestre e porte finestre ad arco, è composto da cucina abitabile, soggiorno e ripostiglio, mentre il piano prime è composto da 2 camere da letto matrimoniali entrambe con bagno en-suite.
Ogni stanza di entrambi i fabbricati è disposta di aria condizionata.
La proprietà è corredata da circa 7 ha di terreno, con un oliveto. Sulla terrazza sottostante l'edificio principale è stata installata una bellissima piscina a sfioro di 12m x 6m da cui su godono bellissime viste rurali della campagna circostante.
La tenuta inoltre vanta un piccolo fabbricato ad uso ripostiglio ed un forno a legna.


