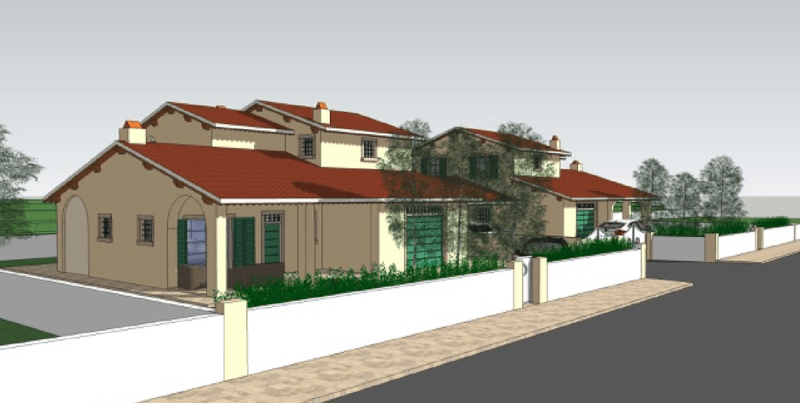630,000 €
3间卧室别墅, 224 m² 蒙特斯库达约, Pisa (省)
主要特点
描述
V2698 - 蒙特斯库达奥 - 地方 - 菲奥里诺 - 托斯卡纳。 占用。 Cecina郊区两层正在建造的半独立别墅的一部分,规格是出色的工作技巧,该物业在A4级,6千瓦光伏系统与10千瓦的存储电池和两个热泵(温暖/冷)。 施工将完成,以确保买家可以从地板、墙壁、水龙头、内部和外部窗户和其他方面选择所有饰面,价格是"手动"。 一楼和一楼之间的总面积为224平方米,位于厨房、客厅、浴室和门廊的底层,面积为27平方米。 同样在一楼,92平方米的大客厅使用和商业用途,其中所有系统将被预见到将其变成一个"第二个家或附属建筑",制造商将为整个系统提供空间,以创建一个浴室和地板采暖,以及42平方米的汽车存储大门廊。一楼有三间卧室,两间浴室和7平方米的凉廊由主卧室服务。 如果需要,三面的私人土地为1,000平方米。
为确保业主的隐私,地址可能不完全反映物业的位置,并有利于唯一目的,为其位置提供通用参考和帮助协商。
我们在Instagram和Facebook上出现
现在通过致电或发送信息访问: 什么东西 App - Achilles +393394391149 - Tommy +393388513592 - 来我们Via O的机构参观我们。 Marrucci 37 Cecina (LI) 寻找最适合您需求的解决方案。
为确保业主的隐私,地址可能不完全反映物业的位置,并有利于唯一目的,为其位置提供通用参考和帮助协商。
我们在Instagram和Facebook上出现
现在通过致电或发送信息访问: 什么东西 App - Achilles +393394391149 - Tommy +393388513592 - 来我们Via O的机构参观我们。 Marrucci 37 Cecina (LI) 寻找最适合您需求的解决方案。
此文本已自动翻译。
细节
- 物业类型
- 别墅
- 状况
- 全新
- 房屋面积
- 224 m²
- 卧室
- 3
- 浴室
- 4
- 土地
- 1,000 m²
- 花园
- 1,000 m²
- 能效评级
- 参考代码
- V2698
距兴趣点的距离:
距离以直线计算
- 机场
44.0 km - Pisa PSA - Galileo Galilei
66.0 km - Isola D´Elba EBA - Marina Di Campo
76.0 km - Firenze FLR - Amerigo Vespucci
147.0 km - Bologna BLQ - Guglielmo Marconi
- 高速公路出口
- 6.3 km
- 医院
- 740 m - Ospedale di Cecina
- 海岸
- 4.1 km
- 滑雪胜地
- 47.9 km
在此物业附近
- 商店
500 m - 超级市场 - Dico
630 m - 便利商店 - Negozio Cinese
1.4 km - 购物中心 - Coop
1.7 km - 精肉店 - La Tua Macelleria
- 外出吃饭
1.1 km - 快餐餐厅 - McDonald's
1.4 km - 酒馆 - Minas
1.7 km - 餐厅 - Special Pizz@ 2.0
1.8 km - 酒吧 - Birraria Doppio Malto
- 体育运动
1.6 km - 体育中心 - Circolo Bocciofilo U. Orlandini - 地擲球
7.6 km - 高尔夫俱乐部 - Golf Club Le Capanne
13.4 km - 马术中心 - Aquila Nera
17.1 km - 健身房 - Palestra
- 学校
270 m - 学校
13.7 km - 大学 - Villa Celestina Università di Pisa Centro di Educazione Ambientale
31.5 km - 高等教育机构 - Istituto Musicale "Pietro Mascagni"
- 药房
- 850 m - 药房 - Farmacia dell'Ospedale
- 兽医
- 2.4 km - 兽医 - Dottor Riccardo Cervelli
蒙特斯库达约:关于城市的信息
- 海拔
- 高出海平面242m
- 面积
- 20.15 km²
- 地理区域
- 沿海丘陵
- 人口
- 2134
您如何看待该广告的质量?
提供有关此广告的反馈,帮助我们改善您的Gate-away体验。
请不要评估物业本身,而只是评估其展示的质量。


