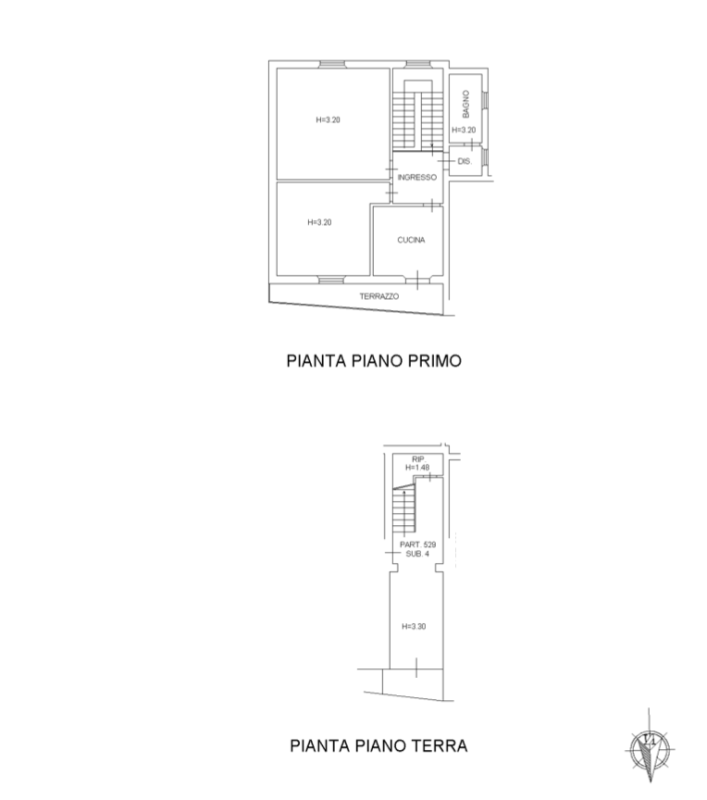₪1,277,575
(325,000 €)
3间卧室公寓, 210 m² 蒙特斯库达约, Pisa (省)
主要特点
描述
A2627 - 蒙特斯库达奥 (比萨) - 托斯卡纳
在古老的中世纪村庄蒙特斯库达奥的中心,意大利最美丽的村庄之一,以其DOC葡萄酒而闻名,我们提供出售一个独立的建筑"泰拉屋顶"与海景,大空间和独特的花园,在一个全景位置与科斯塔德格利伊特鲁斯基最风景如画的广场。
该物业分布在三层,地籍上是一个单元,分为两套公寓。
- 在一楼,一个11平方米的画廊和26平方米的入口大厅通向第一间83平方米的公寓,包括带厨房的客厅和9.5平方米的全景露台,双人卧室,浴室和衣柜(需要现代化)。 一 I
- 在一楼,第二间公寓面积为101平方米,包括入口大厅、带壁炉和海景的大客厅、带11平方米阳台的厨房、双人卧室、走廊和浴室; 通过将厨房搬到31平方米的客厅,可以获得第二间卧室。 一楼有一个4.85平方米的储藏室。
- 在24平方米的地下室车库与24平方米的门廊,连接到110平方米的历史地窖和73平方米的独家花园,享有海景。
强点: 中心地位和主导地位,全景,大而多功能的空间。 理想的私人住宅或住宿设施。
距离: 切西纳海和海滩10公里,博尔盖里15公里,沃尔泰拉40公里,圣吉米尼亚诺60公里,利沃诺50公里,比萨和机场65公里,佛罗伦萨90公里,锡耶纳95公里。
一个罕见和迷人的财产,结合中世纪村庄的历史魅力,靠近大海和与托斯卡纳艺术城市相比的中心地位。 蒙特斯库达奥(Montescudaio)自11世纪以来就记录在案,今天是优质旅游的目的地,这要归功于历史中心、食品和葡萄酒传统以及靠近大海。
为了确保业主的隐私,所示地址可能与物业的真实位置不完全吻合,仅作为一般参考提供。
在Instagram和Facebook上跟随我们。
通过致电或发送信息预订参观 申请 a: 阿基里斯 + 39 339 4391149 - 汤米 + 39 338 8513592
我们在Via O的代理机构等待您。 Marrucci 37, Cecina (LI) 一起找到最适合您需求的解决方案。
在古老的中世纪村庄蒙特斯库达奥的中心,意大利最美丽的村庄之一,以其DOC葡萄酒而闻名,我们提供出售一个独立的建筑"泰拉屋顶"与海景,大空间和独特的花园,在一个全景位置与科斯塔德格利伊特鲁斯基最风景如画的广场。
该物业分布在三层,地籍上是一个单元,分为两套公寓。
- 在一楼,一个11平方米的画廊和26平方米的入口大厅通向第一间83平方米的公寓,包括带厨房的客厅和9.5平方米的全景露台,双人卧室,浴室和衣柜(需要现代化)。 一 I
- 在一楼,第二间公寓面积为101平方米,包括入口大厅、带壁炉和海景的大客厅、带11平方米阳台的厨房、双人卧室、走廊和浴室; 通过将厨房搬到31平方米的客厅,可以获得第二间卧室。 一楼有一个4.85平方米的储藏室。
- 在24平方米的地下室车库与24平方米的门廊,连接到110平方米的历史地窖和73平方米的独家花园,享有海景。
强点: 中心地位和主导地位,全景,大而多功能的空间。 理想的私人住宅或住宿设施。
距离: 切西纳海和海滩10公里,博尔盖里15公里,沃尔泰拉40公里,圣吉米尼亚诺60公里,利沃诺50公里,比萨和机场65公里,佛罗伦萨90公里,锡耶纳95公里。
一个罕见和迷人的财产,结合中世纪村庄的历史魅力,靠近大海和与托斯卡纳艺术城市相比的中心地位。 蒙特斯库达奥(Montescudaio)自11世纪以来就记录在案,今天是优质旅游的目的地,这要归功于历史中心、食品和葡萄酒传统以及靠近大海。
为了确保业主的隐私,所示地址可能与物业的真实位置不完全吻合,仅作为一般参考提供。
在Instagram和Facebook上跟随我们。
通过致电或发送信息预订参观 申请 a: 阿基里斯 + 39 339 4391149 - 汤米 + 39 338 8513592
我们在Via O的代理机构等待您。 Marrucci 37, Cecina (LI) 一起找到最适合您需求的解决方案。
此文本已自动翻译。
细节
- 物业类型
- 公寓
- 状况
- 部分整修
- 房屋面积
- 210 m²
- 卧室
- 3
- 浴室
- 2
- 土地
- 73 m²
- 花园
- 73 m²
- 能效评级
- 316.92
- 参考代码
- A2627
距兴趣点的距离:
距离以直线计算
- 机场
45.0 km - Pisa PSA - Galileo Galilei
70.0 km - Isola D´Elba EBA - Marina Di Campo
70.0 km - Firenze FLR - Amerigo Vespucci
144.0 km - Bologna BLQ - Guglielmo Marconi
- 高速公路出口
- 11.2 km
- 医院
- 7.6 km - Centro Medico Salus
- 海岸
- 10.8 km
- 滑雪胜地
- 41.5 km
在此物业附近
- 体育运动
2.6 km - 体育中心 - 多项运动
10.2 km - 高尔夫俱乐部 - Golf Club Le Capanne
14.3 km - 马术中心 - Aquila Nera
17.0 km - 健身房 - Palestra
- 学校
1.6 km - 学校 - Scuola elementare
19.3 km - 大学 - Villa Celestina Università di Pisa Centro di Educazione Ambientale
35.5 km - 高等教育机构 - Istituto Musicale "Pietro Mascagni"
- 药房
- 1.6 km - 药房 - Farmacia comunale
- 兽医
- 9.6 km - 兽医 - Dottor Riccardo Cervelli
蒙特斯库达约:关于城市的信息
- 海拔
- 高出海平面242m
- 面积
- 20.15 km²
- 地理区域
- 沿海丘陵
- 人口
- 2134
您如何看待该广告的质量?
提供有关此广告的反馈,帮助我们改善您的Gate-away体验。
请不要评估物业本身,而只是评估其展示的质量。


