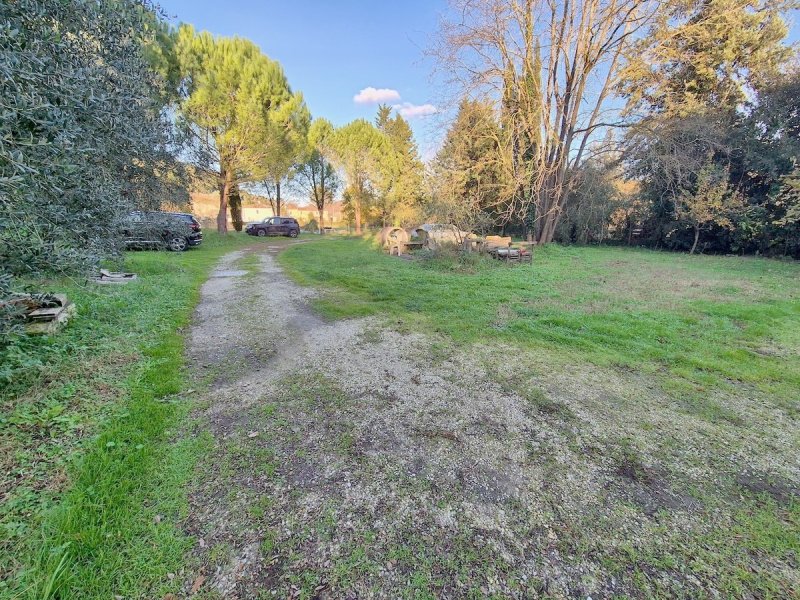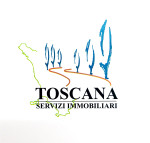Beautiful and characteristic semi-detached farmhouse from the 19th century surrounded by nature with a good access road, close to the main services that can be reached by car in a few minutes.
The property measures approximately 426 square meters and it is surrounded by about 5,000 square meters of completely fenced garden with driveway access, it has been renovated for the most part, only some parts of the ground floor need to be finished, while the 1st floor is completely renovated.
on the ground floor there’s a large storage room (easily convertible into a living area) of approximately 90 square meters with cross-vaulted ceilings, a large garage of 60 square meters (also convertible into a living area), a cellar, a storage room, a bathroom and an entrance room where there is a lift;
on the first floor, reachable both from the internal stairwell and a private lift, there’s a hallway into a large living room of about 45 square meters with a beautiful original 19th century fireplace, a kitchen, a night hallway, five bedrooms, one of which with a mezzanine, three bathrooms and a closet. The property is completed by a brick annex of about 30 square meters with renovated roof and facades. Ideal property to be inhabited by several families as it can be divided into various real estate units, also ideal as a tourist activity given the proximity to the sea and the cities of Livorno and Pisa.
自动翻译所用的语言
Bellissima e caratteristica porzione di casale del XIX secolo immerso nella natura con buona strada di accesso, vicino ai principali servizi, raggiungibili in auto in pochi minuti.
L'immobile misura circa 426 mq ed è circondato da circa 5.000 mq di giardino completamente recintato con accesso carrabile, è stato ristrutturato per la maggior parte, solo alcune parti del piano terra necessitano di essere rifinite, mentre il 1° piano è completamente ristrutturato.
Al piano terra troviamo un ampio ripostiglio (facilmente trasformabile in zona abitativa) di circa 90 mq con soffitti a volta a crociera, un ampio garage di 60 mq (anch'esso trasformabile in zona abitativa), una cantina, un ripostiglio, un bagno e un ingresso dove è presente un ascensore;
al primo piano, raggiungibile sia dal vano scala interno che da ascensore privato, si accede tramite disimpegno ad un ampio soggiorno di circa 45 mq con un bel camino originale dell’800, una cucina abitabile, un disimpegno notte, cinque camere da letto di cui una con soppalco, tre bagni e un ripostiglio. Completa la proprietà un annesso in mattoni di circa 30 mq con tetto e facciate ristrutturate. Immobile ideale per essere abitato da più nuclei familiari in quanto frazionabile in varie unità immobiliari, ideale anche come attività turistica data la vicinanza al mare e alle città di Livorno e Pisa.


